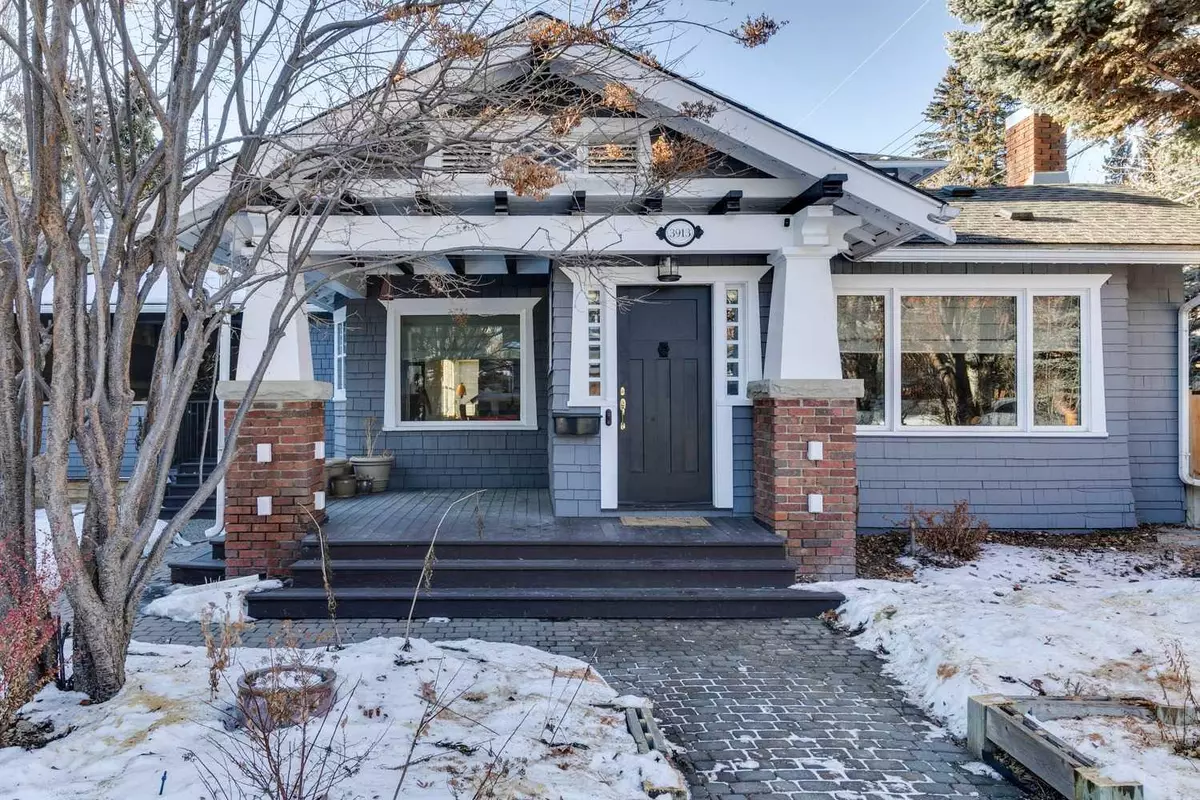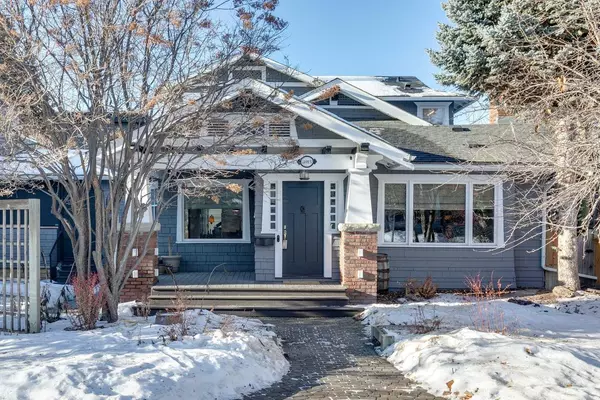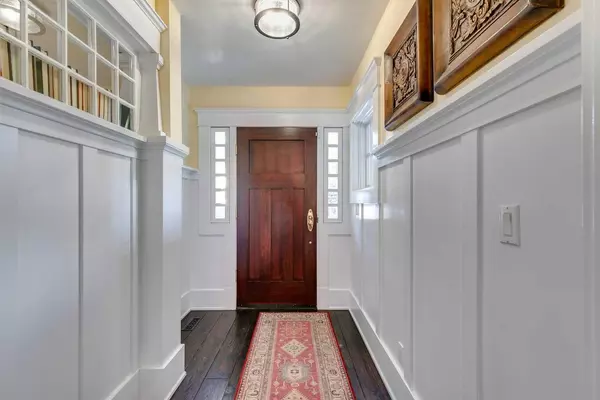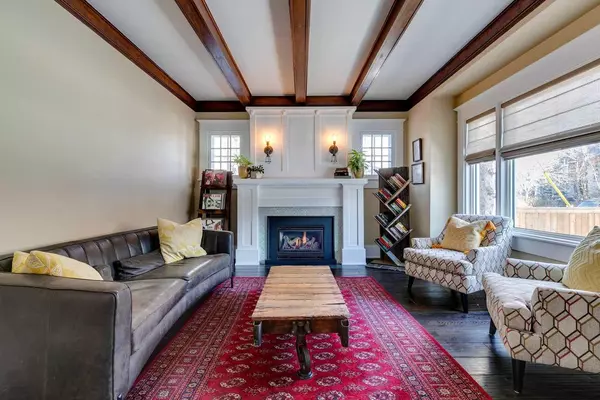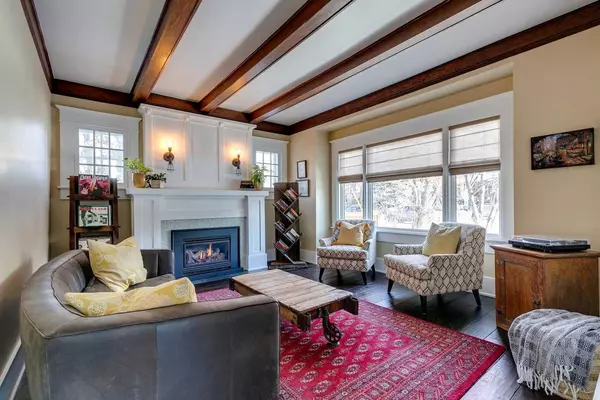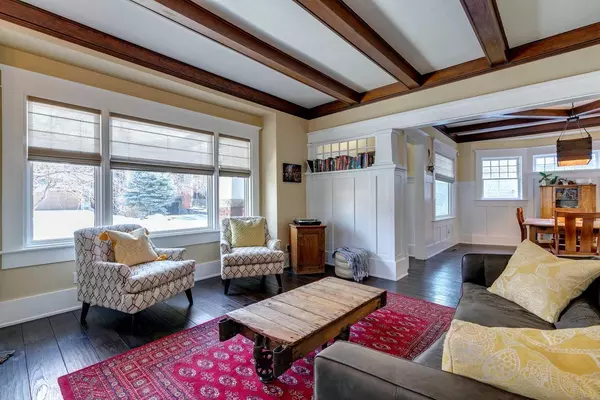$1,799,900
$1,799,900
For more information regarding the value of a property, please contact us for a free consultation.
4 Beds
3 Baths
2,351 SqFt
SOLD DATE : 01/12/2025
Key Details
Sold Price $1,799,900
Property Type Single Family Home
Sub Type Detached
Listing Status Sold
Purchase Type For Sale
Square Footage 2,351 sqft
Price per Sqft $765
Subdivision Elbow Park
MLS® Listing ID A2186617
Sold Date 01/12/25
Style 2 Storey
Bedrooms 4
Full Baths 3
Originating Board Calgary
Year Built 1914
Annual Tax Amount $10,766
Tax Year 2024
Lot Size 5,651 Sqft
Acres 0.13
Property Description
Situated in desirable East Elbow Park, this 5-bedroom home sits on an exceptional lot with 63-foot frontage and a south-facing backyard, offering outstanding curb appeal with its lovely landscape + blend of character + modern updates. Thoughtfully designed to maintain its charm, the property has been carefully renovated to enhance both functionality + comfort. Inside, the main floor features a warm + inviting living room with wood burning fireplace, a bright library with custom built-ins + a dream chef's kitchen with professional stainless steel appliances, generous storage + counter tops. The informal dining area leads to a stunning new addition that seamlessly blends indoor + outdoor living, complete with a wood-burning fireplace + accents of 100-year-old reclaimed wood. This recent renovation has added space, light, and flow to the main floor, making it ideal for both family living and entertaining. Wide-plank hardwood floors, updated lighting + fresh paint throughout create a bright, cohesive atmosphere, while newer carpets add a layer of comfort. Upstairs, the private primary retreat offers custom his-and-hers closets, hardwood flooring + a luxurious ensuite with dual vanities, a soaker tub + a walk-in shower. An adjoining space provides flexibility as an office or nursery. The lower level is practical + well-designed, featuring a renovated laundry room with custom cabinetry, a gym, a three-piece bathroom + ample storage. Ideally located within walking distance of scenic pathways, all levels of excellent schools, and The Glencoe Club, and just minutes from downtown, 4th Street, and 17th Avenue, this property combines historic charm with modern living in one of Calgary's most sought-after neighborhoods.
Location
Province AB
County Calgary
Area Cal Zone Cc
Zoning R-CG
Direction E
Rooms
Other Rooms 1
Basement Finished, Full
Interior
Interior Features Built-in Features, Crown Molding, Double Vanity, Granite Counters, Kitchen Island, See Remarks
Heating Forced Air, Natural Gas
Cooling Central Air
Flooring Carpet, Ceramic Tile, Hardwood, Slate
Fireplaces Number 2
Fireplaces Type Gas, Wood Burning
Appliance Dishwasher, Dryer, Garage Control(s), Gas Stove, Refrigerator, Washer, Window Coverings
Laundry Laundry Room
Exterior
Parking Features Double Garage Attached
Garage Spaces 2.0
Garage Description Double Garage Attached
Fence Fenced
Community Features Park, Playground, Schools Nearby, Shopping Nearby, Walking/Bike Paths
Roof Type Asphalt Shingle
Porch Deck, Front Porch, See Remarks
Lot Frontage 62.96
Total Parking Spaces 2
Building
Lot Description Back Lane, Back Yard, Corner Lot, Landscaped, Rectangular Lot
Foundation Poured Concrete
Architectural Style 2 Storey
Level or Stories Two
Structure Type Wood Frame,Wood Siding
Others
Restrictions None Known
Tax ID 95004088
Ownership Private
Read Less Info
Want to know what your home might be worth? Contact us for a FREE valuation!

Our team is ready to help you sell your home for the highest possible price ASAP
"My job is to find and attract mastery-based agents to the office, protect the culture, and make sure everyone is happy! "


