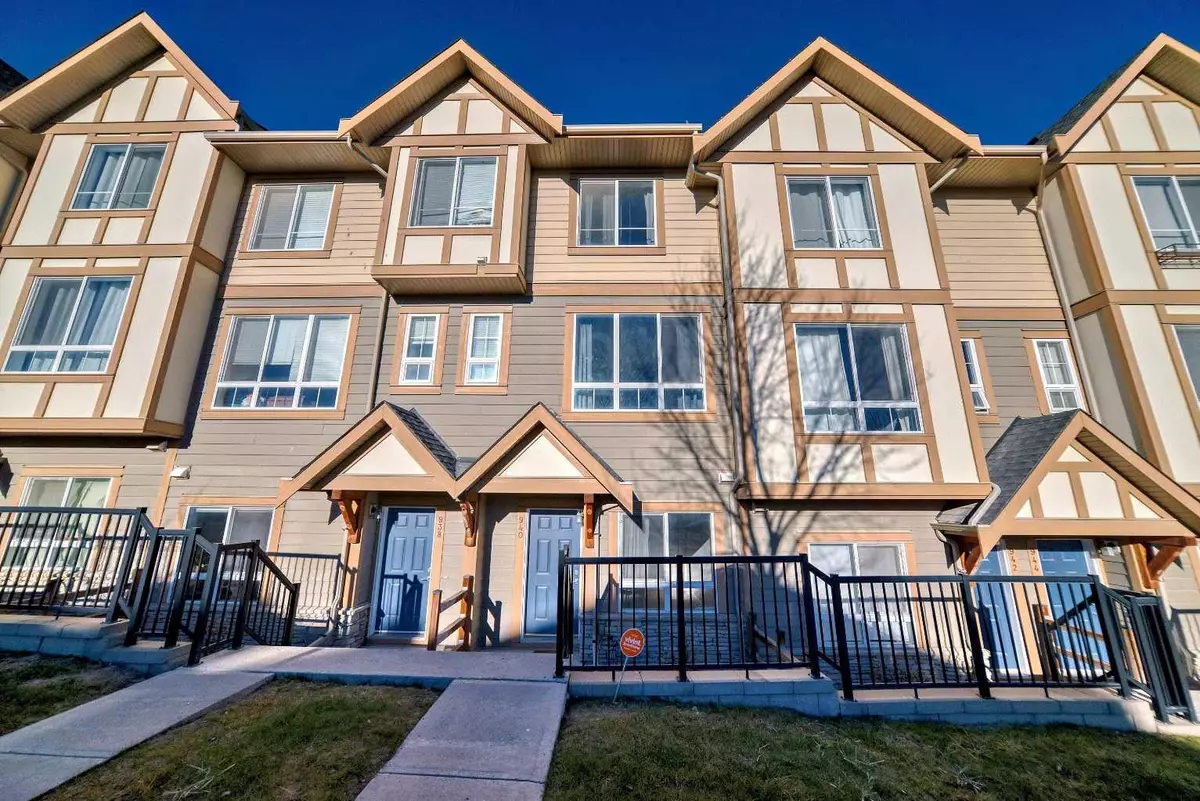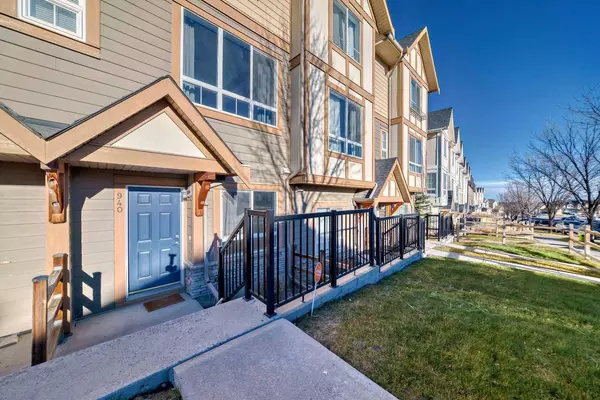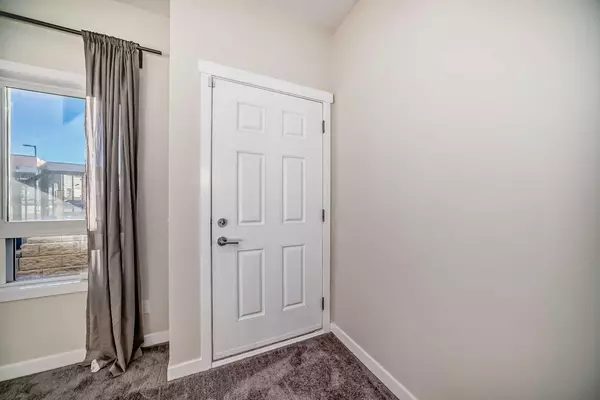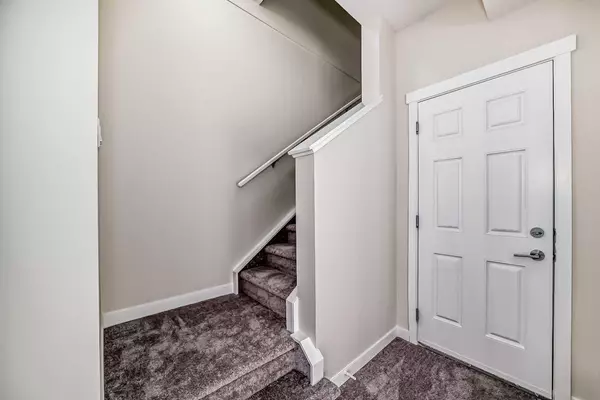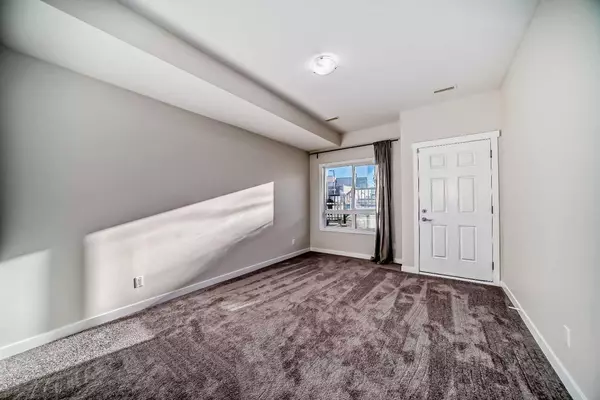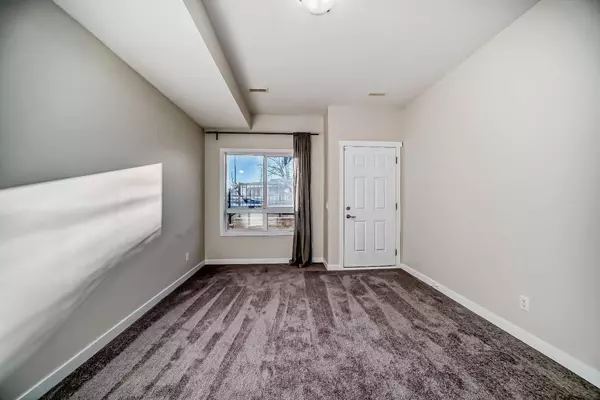$472,000
$489,900
3.7%For more information regarding the value of a property, please contact us for a free consultation.
3 Beds
3 Baths
1,579 SqFt
SOLD DATE : 01/10/2025
Key Details
Sold Price $472,000
Property Type Townhouse
Sub Type Row/Townhouse
Listing Status Sold
Purchase Type For Sale
Square Footage 1,579 sqft
Price per Sqft $298
Subdivision Sherwood
MLS® Listing ID A2178882
Sold Date 01/10/25
Style 3 Storey
Bedrooms 3
Full Baths 2
Half Baths 1
Condo Fees $288
Originating Board Calgary
Year Built 2014
Annual Tax Amount $2,847
Tax Year 2024
Lot Size 1,237 Sqft
Acres 0.03
Property Description
***Newly renovated! Most of the interior repainted, new carpets on all levels and new kitchen appliances, all done in November 2024*** Gorgeous 3 bedrroms, 2.5 baths, 3 storey home with attached garage & a fully upgraded kitchen & bathrooms located across from Blessed Marie - Rose Catholic K-9 school in the community of Sherwood! Located close to public transportation, schools, playground, shopping & other major amenities, this home is an excellent starter with an open contemporary concept with everything a young family desires. Other features are quartz countertops, laminate flooring, center island, stainless steel appliances & more! Call today to view & don't miss out of this great opportunity. Vacant for immediate possession.
Location
Province AB
County Calgary
Area Cal Zone N
Zoning M-2
Direction S
Rooms
Other Rooms 1
Basement None
Interior
Interior Features Pantry, Quartz Counters
Heating Forced Air
Cooling None
Flooring Carpet, Ceramic Tile, Laminate
Appliance Dishwasher, Refrigerator, Stove(s)
Laundry In Unit
Exterior
Parking Features Single Garage Attached
Garage Spaces 1.0
Garage Description Single Garage Attached
Fence None
Community Features Playground, Schools Nearby, Shopping Nearby, Sidewalks, Street Lights
Amenities Available Parking, Visitor Parking
Roof Type Asphalt Shingle
Porch Balcony(s)
Lot Frontage 15.75
Total Parking Spaces 1
Building
Lot Description Front Yard
Foundation Poured Concrete
Architectural Style 3 Storey
Level or Stories Three Or More
Structure Type Wood Frame
Others
HOA Fee Include Common Area Maintenance,Professional Management,Reserve Fund Contributions,Snow Removal
Restrictions Easement Registered On Title,Restrictive Covenant,Utility Right Of Way
Ownership Private
Pets Allowed Restrictions
Read Less Info
Want to know what your home might be worth? Contact us for a FREE valuation!

Our team is ready to help you sell your home for the highest possible price ASAP
"My job is to find and attract mastery-based agents to the office, protect the culture, and make sure everyone is happy! "


