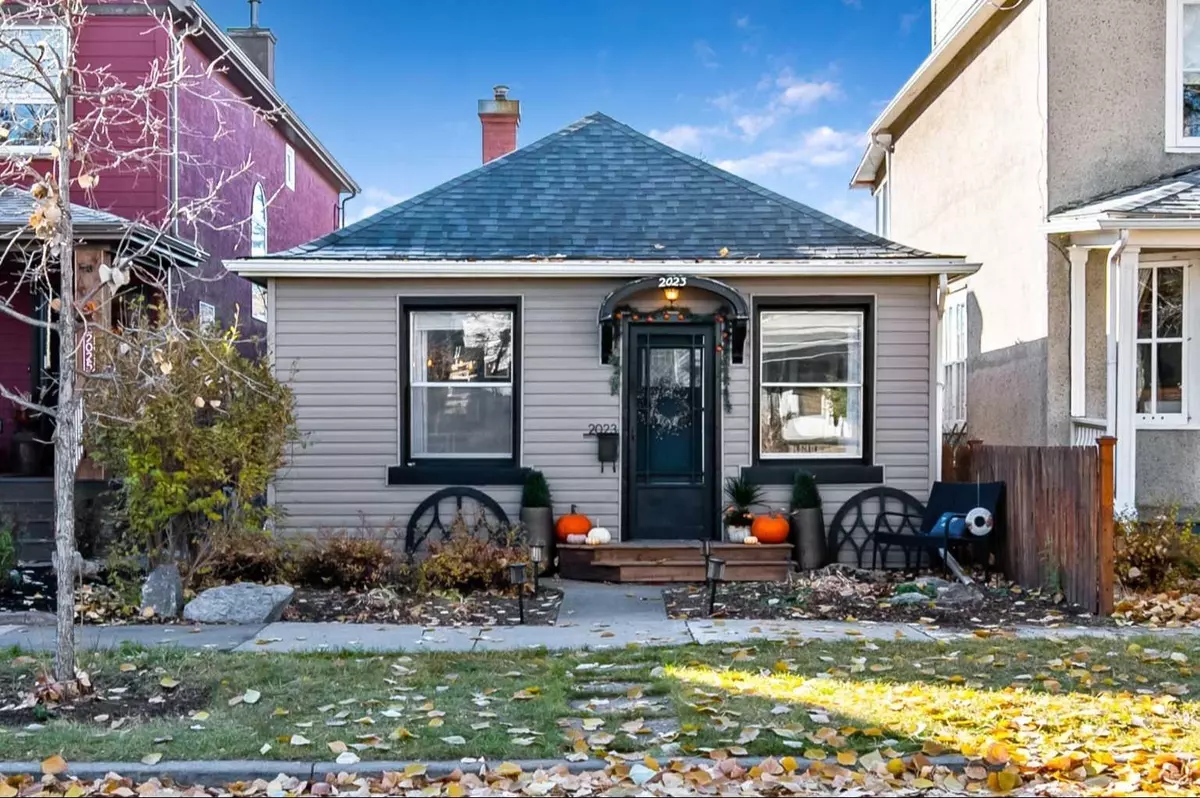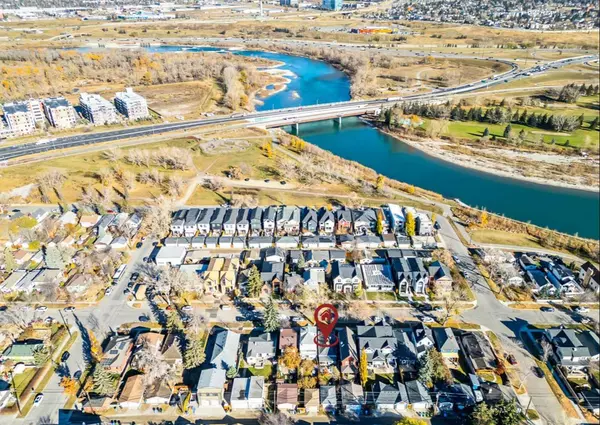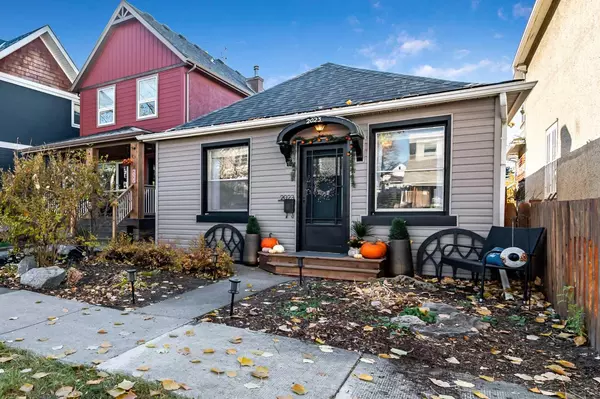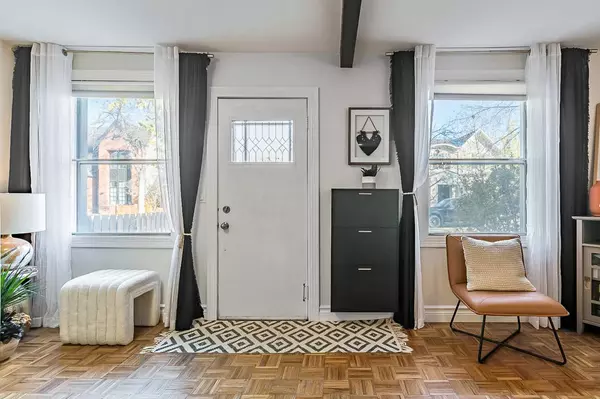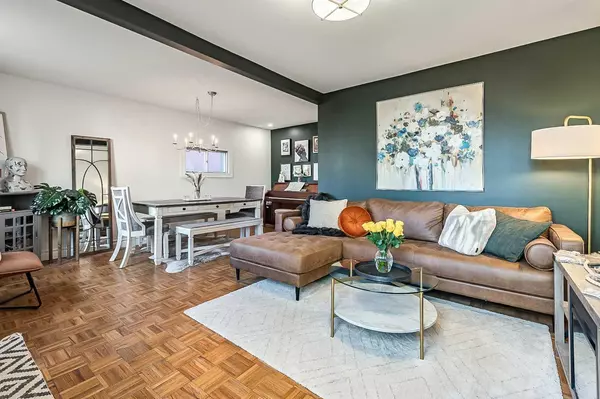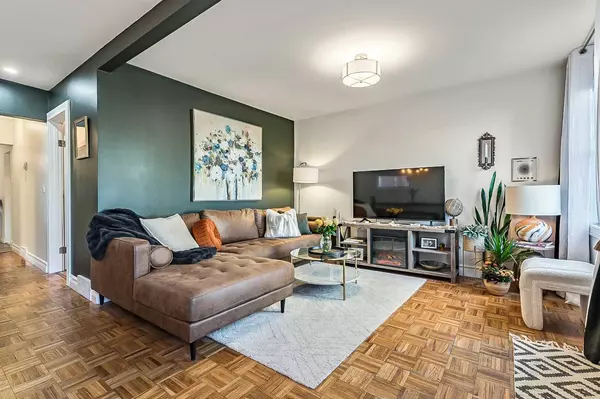$645,000
$645,300
For more information regarding the value of a property, please contact us for a free consultation.
2 Beds
1 Bath
1,000 SqFt
SOLD DATE : 01/08/2025
Key Details
Sold Price $645,000
Property Type Single Family Home
Sub Type Detached
Listing Status Sold
Purchase Type For Sale
Square Footage 1,000 sqft
Price per Sqft $645
Subdivision Inglewood
MLS® Listing ID A2184397
Sold Date 01/08/25
Style Bungalow
Bedrooms 2
Full Baths 1
Originating Board Calgary
Year Built 1916
Annual Tax Amount $2,964
Tax Year 2024
Lot Size 3,261 Sqft
Acres 0.07
Property Description
Welcome to your inviting, cozy, updated, and move-in ready 1916 " cottage by the river" in the vibrant and sought-after community of Inglewood...just steps to the river, pathways and all amenities. This well designed and uniquely styled 2 bedroom and 1 full bath offers everything one could desire for living your best bungalow lifestyle, built on a 25ft X 130ft dream lot. Walking in your new abode, you will be greeted with a spacious living and dining area, complete with high end lighting fixtures, original parquet flooring and large windows. The kitchen offers custom Italian tile backsplash, exposed brick chimney, functional pantry, plenty of prep and cooking space, newer stainless steel appliances, new vinyl plank flooring and a cozy nook for morning tea and night caps. The large primary bedroom has a huge built-in wardrobe for all your clothing and storage needs. The second bedroom is ideal for an office, workout space or guest suite, complete with built in shelving and another large closet. The bathroom offers a 4 piece bath and combines all the tastes of vintage charm with modern finishes. Icing on the cake... is the sunny south facing sunroom/den/flex space which is a pure getaway in its own - cozy up with a book on the cold winter nights or spin a record and sip on some wine while gazing out onto your lovely south yard oasis! The backyard is lush and full of mature exotic flowers, plants and trees, offers a large deck for entertaining, gas bbq hook up for summer bbqs, and plenty of green space to enjoy a fire and is ideal for pets to roam about in your fully fenced yard. The over-sized single garage offers one parking stall plus plenty of space for storage. The undeveloped basement offers ample storage, laundry area and a custom paneled wall and great space to utilize as a rec area or keep as use of the current speak easy lounge space. Recent upgrades include: Asphalt shingles (2018), new vinyl plank flooring (2022), professionally painted throughout home and knockdown ceilings (2023), custom Italian tile installed in kitchen (2023), new fence installed and new front steps (2023), new kitchen and bathroom hardware and upgraded lighting throughout home (2023), gas line installed to rear deck (2023), retractable screen added to rear doorway (2023), added basement insulation and paneled wall feature wall and much more! This home is located on one of THE best streets Inglewood has to offer - tucked in close to the river, you couldn't ask for a more peaceful, serene, yet dynamic location in a top community to call home sweet home. Walking distance to the community center, all walking/biking paths, Harvie Passage, cafes, top restaurants, boutiques. schools, bus routes and the Deerfoot for easy access to anywhere in Calgary. Book your showing at the best hidden location and the most lovely gem of a home that ever was.
Location
Province AB
County Calgary
Area Cal Zone Cc
Zoning R-CG
Direction N
Rooms
Basement Partial, Unfinished
Interior
Interior Features Built-in Features, Closet Organizers, No Animal Home, No Smoking Home, Pantry
Heating Forced Air, Natural Gas
Cooling None
Flooring Hardwood, Parquet, Tile, Vinyl
Appliance Dishwasher, Dryer, Electric Stove, Range Hood, Refrigerator, Washer, Window Coverings
Laundry In Basement, Laundry Room
Exterior
Parking Features Single Garage Detached
Garage Spaces 1.0
Garage Description Single Garage Detached
Fence Fenced
Community Features Park, Playground, Schools Nearby, Shopping Nearby, Sidewalks
Roof Type Shingle
Porch Deck, Front Porch, Patio
Lot Frontage 24.97
Exposure N,S,SW,W
Total Parking Spaces 1
Building
Lot Description Back Lane, Back Yard, Few Trees, Front Yard, Landscaped, Level, Private, Rectangular Lot
Foundation Poured Concrete
Architectural Style Bungalow
Level or Stories One
Structure Type Vinyl Siding,Wood Frame
Others
Restrictions None Known
Tax ID 95345277
Ownership Private
Read Less Info
Want to know what your home might be worth? Contact us for a FREE valuation!

Our team is ready to help you sell your home for the highest possible price ASAP
"My job is to find and attract mastery-based agents to the office, protect the culture, and make sure everyone is happy! "


