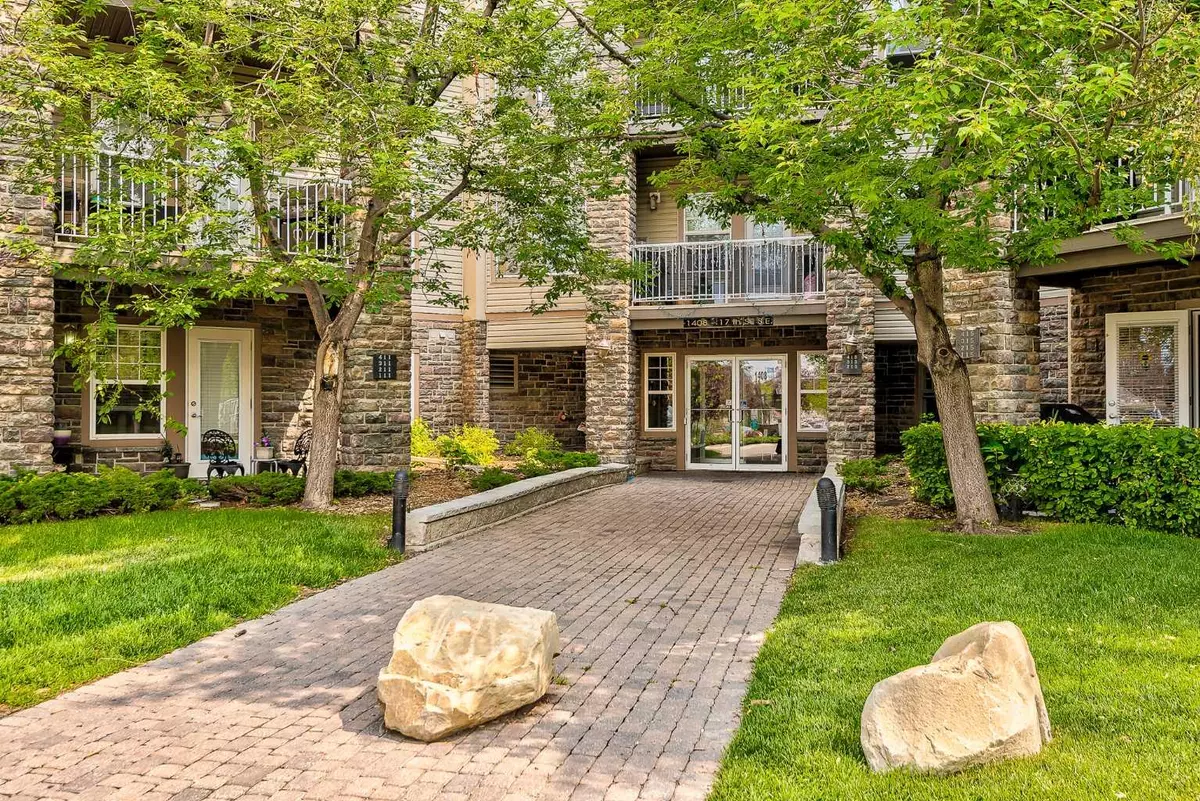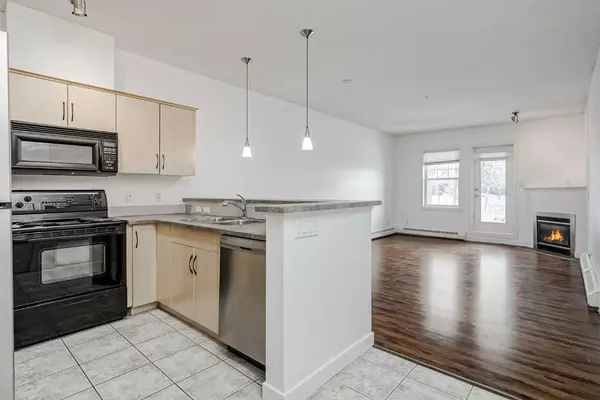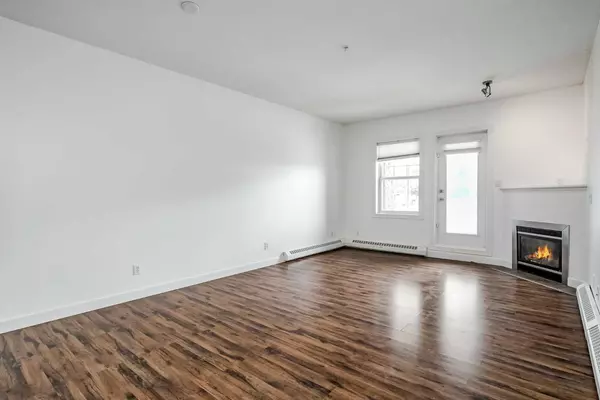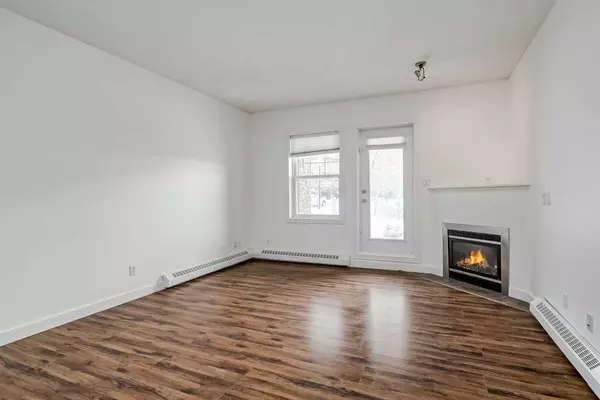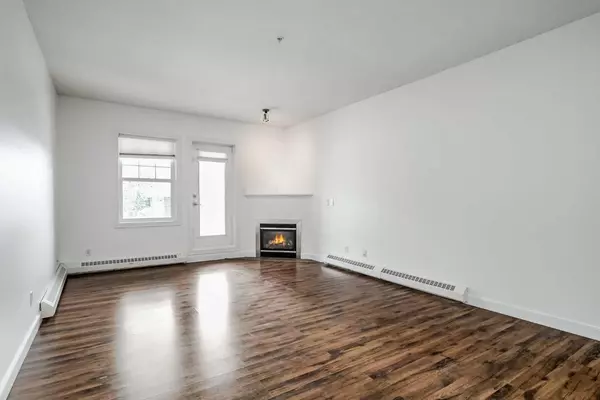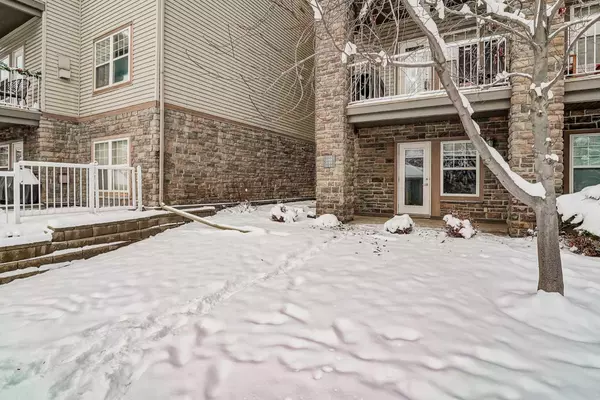$271,000
$275,000
1.5%For more information regarding the value of a property, please contact us for a free consultation.
1 Bed
1 Bath
693 SqFt
SOLD DATE : 01/06/2025
Key Details
Sold Price $271,000
Property Type Condo
Sub Type Apartment
Listing Status Sold
Purchase Type For Sale
Square Footage 693 sqft
Price per Sqft $391
Subdivision Inglewood
MLS® Listing ID A2180859
Sold Date 01/06/25
Style Apartment
Bedrooms 1
Full Baths 1
Condo Fees $438/mo
Originating Board Calgary
Year Built 2003
Annual Tax Amount $1,488
Tax Year 2024
Property Description
Simply call the movers—this stunning 1-bedroom + den home in Pearce Gardens is ready for you to move in! Nestled along the Bow River in the vibrant and historic community of Inglewood, this beautifully updated condo offers a perfect blend of style and convenience. With fresh paint, brand-new carpet, gleaming laminate flooring, and 9-foot ceilings, the space feels both modern and inviting. The well-equipped kitchen features a full appliance package, while the cozy living room boasts a gas corner fireplace—ideal for relaxing or entertaining. The primary suite includes a walk-in closet and a 4-piece ensuite. The versatile den with a built-in desk is perfect for working from home. Additional conveniences include in-suite laundry (with full-size washer/dryer), heated underground titled parking, a spacious secure storage locker, and access to a party room and gym—all covered by the affordable monthly fees. Ideally located just minutes from downtown with easy access to Deerfoot Trail, this home is steps away from Bow River pathways, trendy restaurants, shops, live music venues, and the lively 9th Ave scene. Don't miss this incredible opportunity in sought-after Inglewood. Schedule your private showing today and be sure to check out the 3D tour!
Location
Province AB
County Calgary
Area Cal Zone Cc
Zoning M-C2
Direction S
Rooms
Other Rooms 1
Interior
Interior Features Breakfast Bar, Ceiling Fan(s), Closet Organizers, High Ceilings, No Animal Home, No Smoking Home, Storage
Heating Baseboard
Cooling None
Flooring Carpet, Ceramic Tile, Laminate
Fireplaces Number 1
Fireplaces Type Gas
Appliance Dishwasher, Dryer, Electric Stove, Microwave Hood Fan, Refrigerator, Washer, Window Coverings
Laundry In Unit
Exterior
Parking Features Titled, Underground
Garage Spaces 1.0
Garage Description Titled, Underground
Community Features Fishing, Golf, Park, Playground, Pool, Schools Nearby, Shopping Nearby, Sidewalks, Street Lights, Walking/Bike Paths
Amenities Available Fitness Center, Party Room, Secured Parking, Snow Removal, Storage, Trash
Roof Type Asphalt Shingle
Porch Balcony(s)
Exposure S
Total Parking Spaces 1
Building
Story 4
Architectural Style Apartment
Level or Stories Single Level Unit
Structure Type Stone,Vinyl Siding,Wood Frame
Others
HOA Fee Include Gas,Heat,Insurance,Maintenance Grounds,Professional Management,Reserve Fund Contributions,Sewer,Snow Removal,Trash,Water
Restrictions Pet Restrictions or Board approval Required
Tax ID 95226502
Ownership Private
Pets Allowed Restrictions, Yes
Read Less Info
Want to know what your home might be worth? Contact us for a FREE valuation!

Our team is ready to help you sell your home for the highest possible price ASAP
"My job is to find and attract mastery-based agents to the office, protect the culture, and make sure everyone is happy! "


