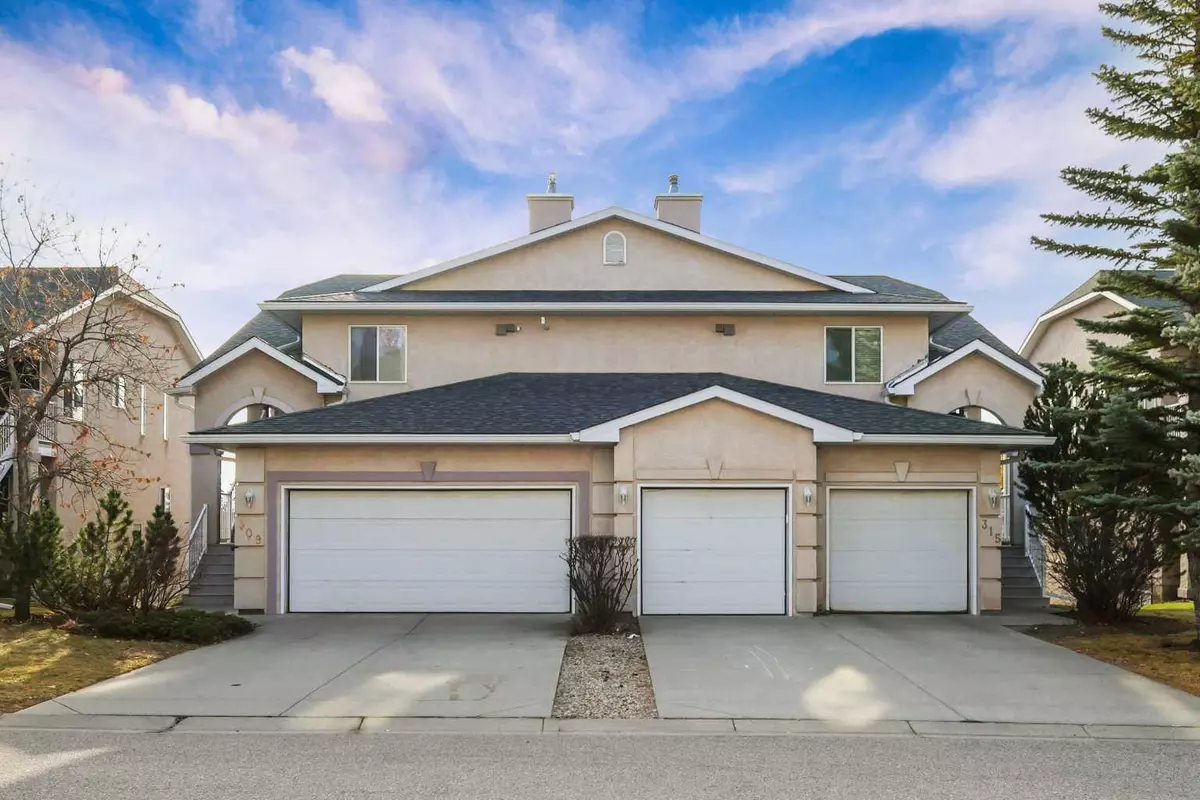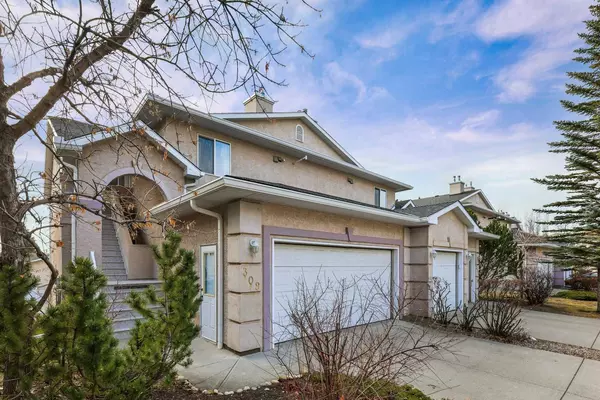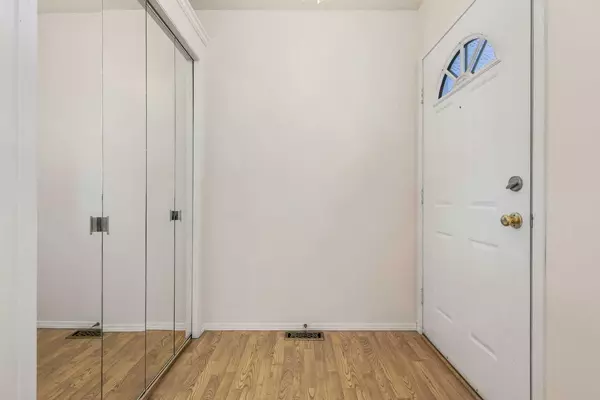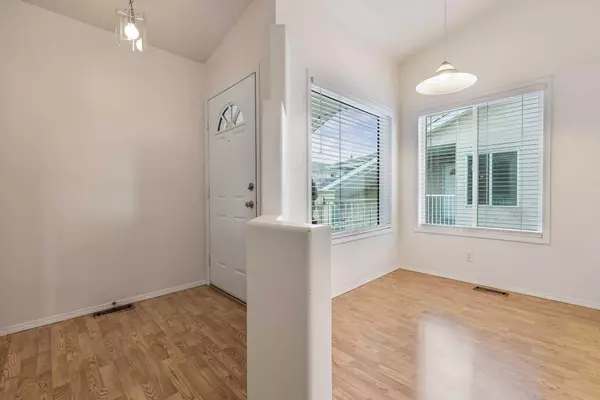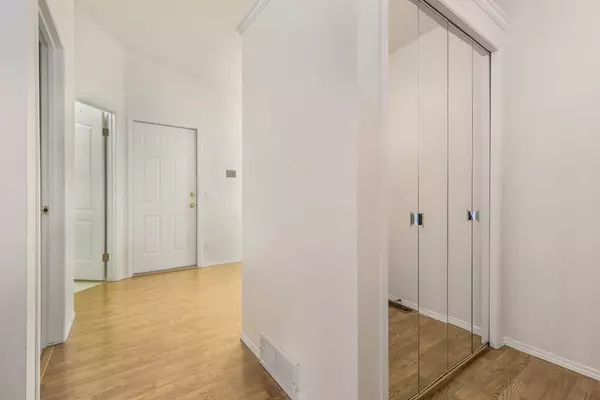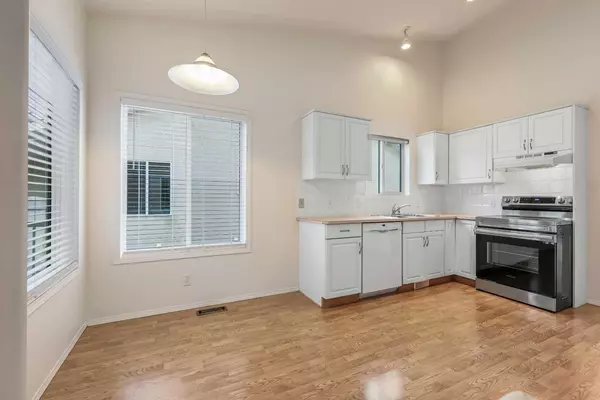$475,000
$475,000
For more information regarding the value of a property, please contact us for a free consultation.
2 Beds
2 Baths
1,368 SqFt
SOLD DATE : 12/30/2024
Key Details
Sold Price $475,000
Property Type Townhouse
Sub Type Row/Townhouse
Listing Status Sold
Purchase Type For Sale
Square Footage 1,368 sqft
Price per Sqft $347
Subdivision Signal Hill
MLS® Listing ID A2179146
Sold Date 12/30/24
Style Bungalow
Bedrooms 2
Full Baths 2
Condo Fees $575
Originating Board Calgary
Year Built 1994
Annual Tax Amount $2,393
Tax Year 2024
Property Description
Nestled in the highly desirable Signal Hill community, this stunning top-floor end-unit offers an abundance of natural light and soaring vaulted ceilings. The open concept floor plan, spacious balcony, and cozy gas fireplace make hosting get-togethers a breeze. The primary bedroom features vaulted ceilings, a private ensuite bathroom and a walk-in closet, making it the ideal retreat. The second bedroom and full bathroom are tucked away from the primary bedroom, creating the perfect private space for guests. A double attached garage provides ample parking and storage, while the recently installed new furnace and hot water tank ensure peace of mind. The home is located in a quiet neighborhood free from street noise, offering a tranquil setting to relax and unwind. Enjoy easy access to the mountains for weekend escapes, and take advantage of nearby access to Stoney Trail and the LRT station. Shopping and restaurants are only minutes away. Don't miss your chance to call this exceptional property your home. Call your favourite realtor to book a showing today!
Location
Province AB
County Calgary
Area Cal Zone W
Zoning M-C1
Direction N
Rooms
Other Rooms 1
Basement None
Interior
Interior Features Built-in Features, Closet Organizers, High Ceilings, Laminate Counters, Storage, Vaulted Ceiling(s), Walk-In Closet(s)
Heating Forced Air, Natural Gas
Cooling None
Flooring Carpet, Laminate
Fireplaces Number 1
Fireplaces Type Gas
Appliance Dishwasher, Dryer, Electric Stove, Range Hood, Refrigerator, Washer, Window Coverings
Laundry In Unit, Laundry Room, Main Level
Exterior
Parking Features Double Garage Attached
Garage Spaces 2.0
Garage Description Double Garage Attached
Fence None
Community Features Park, Playground, Schools Nearby, Shopping Nearby, Sidewalks, Street Lights, Walking/Bike Paths
Amenities Available None
Roof Type Asphalt Shingle
Porch Balcony(s), Front Porch
Exposure S
Total Parking Spaces 4
Building
Lot Description Front Yard, Low Maintenance Landscape, Rectangular Lot
Foundation Poured Concrete
Architectural Style Bungalow
Level or Stories One
Structure Type Stucco,Wood Frame
Others
HOA Fee Include Insurance,Professional Management,Reserve Fund Contributions,Sewer,Snow Removal,Water
Restrictions Easement Registered On Title,Pet Restrictions or Board approval Required,Restrictive Covenant-Building Design/Size,Utility Right Of Way
Ownership Private
Pets Allowed Restrictions, Yes
Read Less Info
Want to know what your home might be worth? Contact us for a FREE valuation!

Our team is ready to help you sell your home for the highest possible price ASAP
"My job is to find and attract mastery-based agents to the office, protect the culture, and make sure everyone is happy! "


