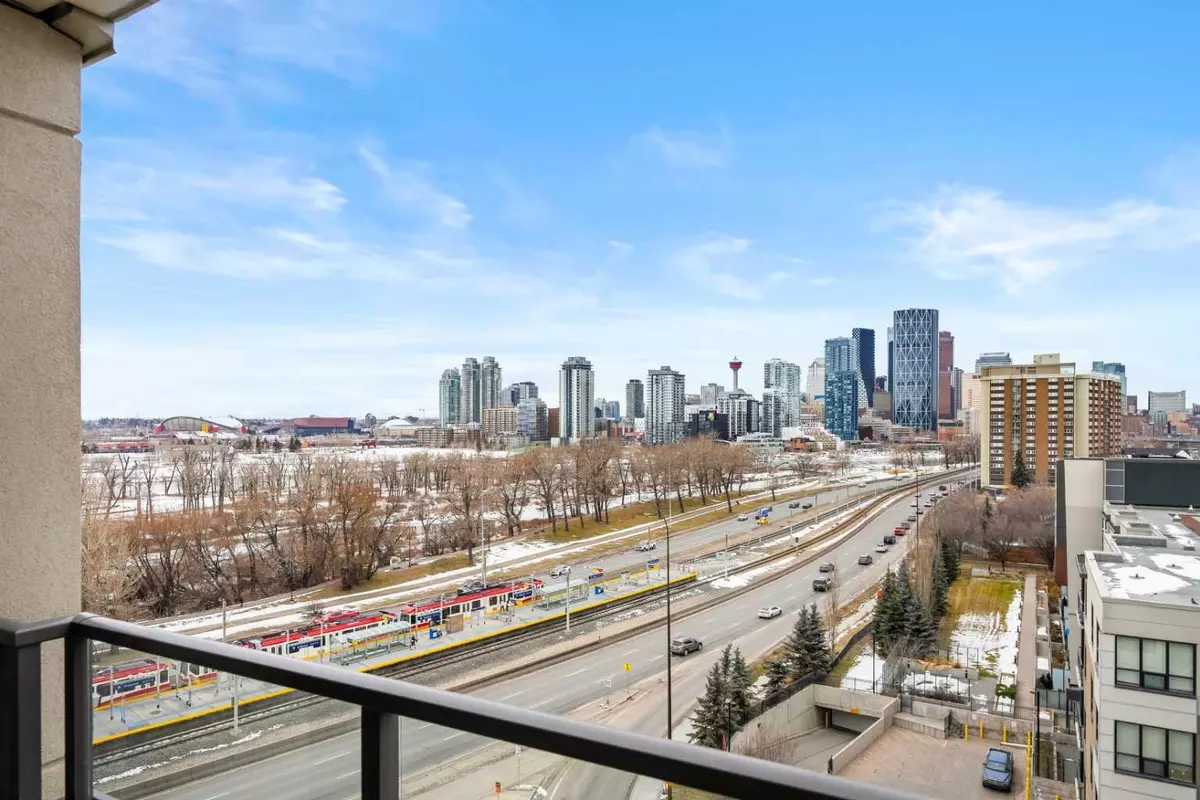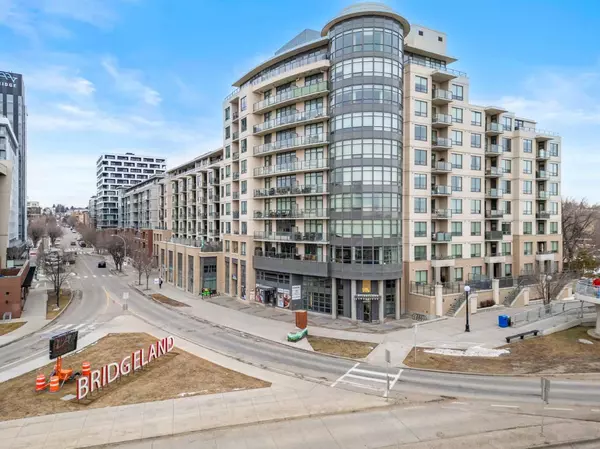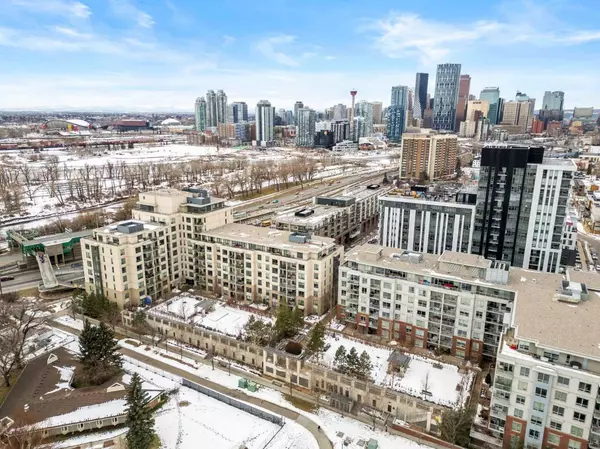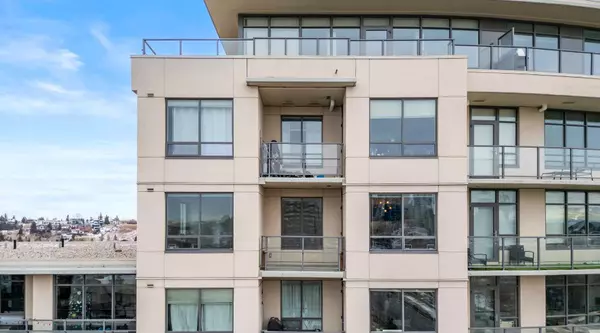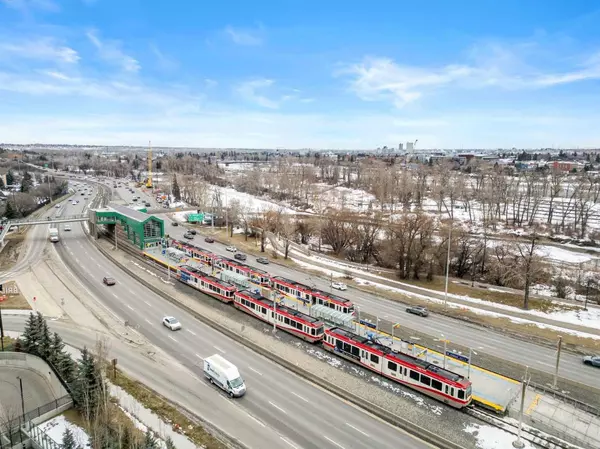$490,000
$500,000
2.0%For more information regarding the value of a property, please contact us for a free consultation.
2 Beds
2 Baths
873 SqFt
SOLD DATE : 12/23/2024
Key Details
Sold Price $490,000
Property Type Condo
Sub Type Apartment
Listing Status Sold
Purchase Type For Sale
Square Footage 873 sqft
Price per Sqft $561
Subdivision Bridgeland/Riverside
MLS® Listing ID A2183409
Sold Date 12/23/24
Style High-Rise (5+)
Bedrooms 2
Full Baths 2
Condo Fees $630/mo
Originating Board Calgary
Year Built 2015
Annual Tax Amount $3,094
Tax Year 2024
Property Description
EXQUISITE AND RARE OPPORTUNITY IN BRIDGELAND CROSSINGS! Experience the epitome of urban living in one of Calgary's most vibrant and desirable neighborhoods! Welcome to Bridgeland, a community renowned for its eclectic charm, boutique shops, acclaimed restaurants, and lively streets that buzz with energy. Nestled just minutes from the downtown core, this stunning apartment offers the perfect balance of city convenience and community warmth. This exceptional 9th-floor apartment boasts breathtaking, unobstructed panoramic views of the downtown skyline from EVERY room, offering a daily backdrop of iconic cityscapes and magnificent sunsets from the west-facing balcony. The interior is designed to impress, featuring gorgeous laminate flooring, soaring 9-foot ceilings, BRAND-NEW carpet, quartz countertops, and a gourmet kitchen equipped with a gas cooktop and built-in oven. The expansive primary bedroom, measuring an impressive 24' x 10'3”, is a standout with its walk-in closet, 4pc ensuite, and an additional north-facing window that floods the space with natural light. The 9th floor clears the north side of the building, allowing for additional windows and views to the north. A second generously sized bedroom also enjoys the same stunning west-facing views. The unit includes central air conditioning, in-suite laundry, underground titled parking, and an assigned storage locker for added convenience. Bridgeland Crossings offers an array of exceptional amenities, including a fully equipped gym, a social room, a media lounge, bike lockers, an outdoor courtyard with BBQ facilities, and a community garden. Situated steps from the Bridgeland-Memorial LRT station, this location is ideal for those who value effortless city access, with downtown, the Calgary Zoo, St. Patrick's Island, and more just a short walk or bike ride away. This is more than a home; it's a lifestyle opportunity in a community that seamlessly blends urban convenience with small-town charm. Don't miss your chance to own this incredible piece of Bridgeland's vibrant appeal. VIRTUAL TOUR AVAILABLE!
Location
Province AB
County Calgary
Area Cal Zone Cc
Zoning DC
Direction SW
Rooms
Other Rooms 1
Interior
Interior Features Closet Organizers, High Ceilings, Recessed Lighting, Stone Counters, Walk-In Closet(s)
Heating Fan Coil
Cooling Central Air
Flooring Carpet, Ceramic Tile, Laminate
Appliance Dishwasher, Garage Control(s), Gas Cooktop, Microwave, Oven-Built-In, Refrigerator, Washer/Dryer
Laundry In Unit
Exterior
Parking Features Parkade, Underground
Garage Description Parkade, Underground
Community Features Park, Playground, Schools Nearby, Shopping Nearby, Sidewalks, Street Lights, Tennis Court(s), Walking/Bike Paths
Amenities Available Community Gardens, Elevator(s), Fitness Center, Parking, Party Room, Recreation Facilities, Recreation Room, Secured Parking, Trash, Visitor Parking
Roof Type Membrane,Tar/Gravel
Porch Balcony(s)
Exposure W
Total Parking Spaces 1
Building
Story 11
Foundation Poured Concrete
Architectural Style High-Rise (5+)
Level or Stories Single Level Unit
Structure Type Brick,Stucco
Others
HOA Fee Include Amenities of HOA/Condo,Caretaker,Common Area Maintenance,Gas,Heat,Insurance,Maintenance Grounds,Parking,Professional Management,Reserve Fund Contributions,Security,Sewer,Snow Removal,Trash,Water
Restrictions None Known
Tax ID 95405059
Ownership Private
Pets Allowed Yes
Read Less Info
Want to know what your home might be worth? Contact us for a FREE valuation!

Our team is ready to help you sell your home for the highest possible price ASAP
"My job is to find and attract mastery-based agents to the office, protect the culture, and make sure everyone is happy! "


