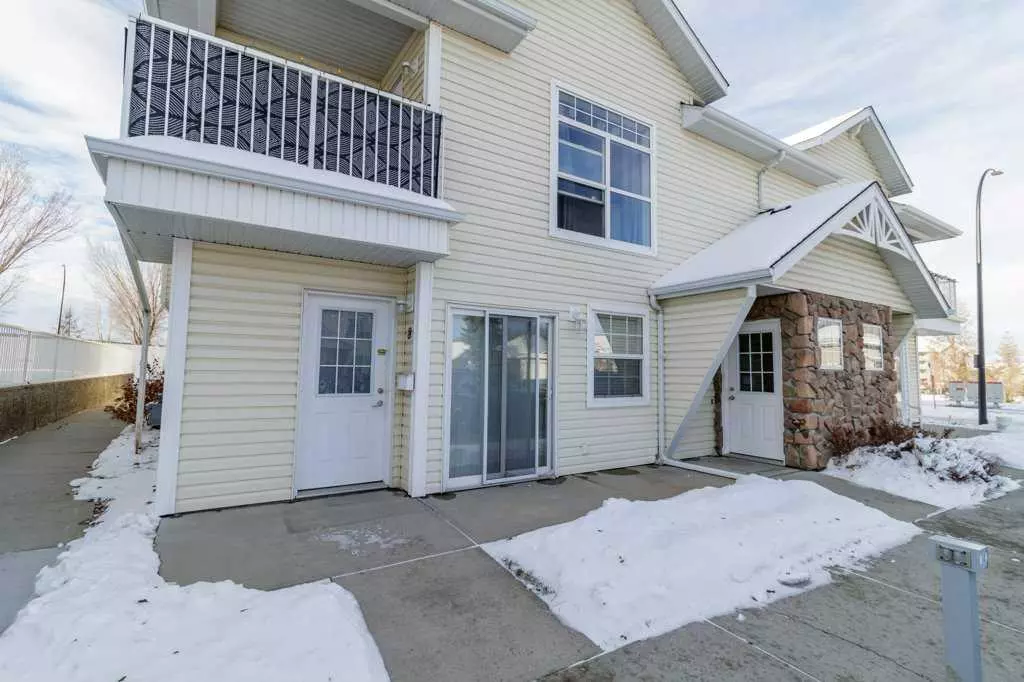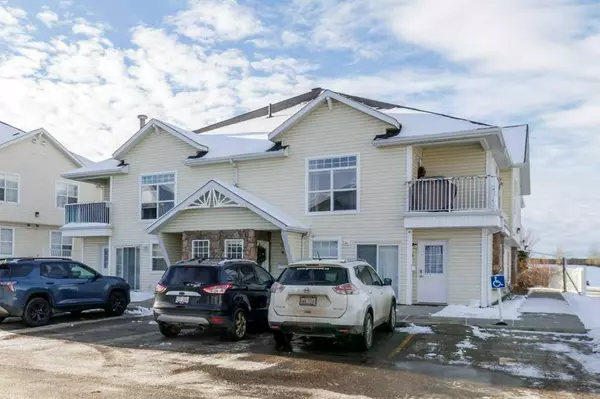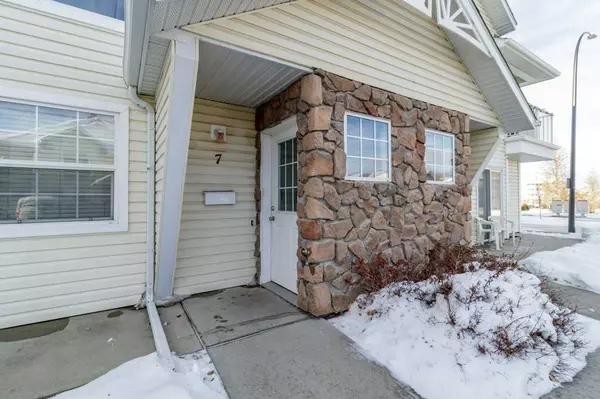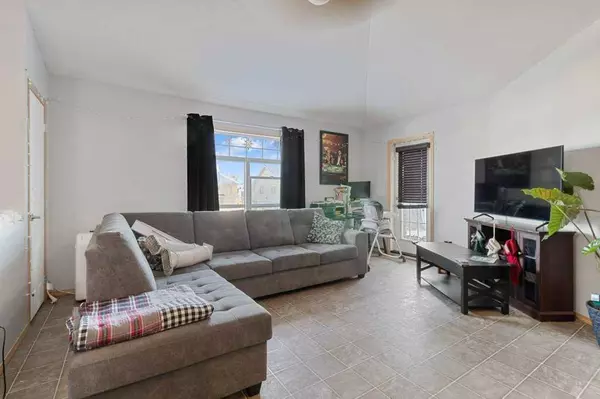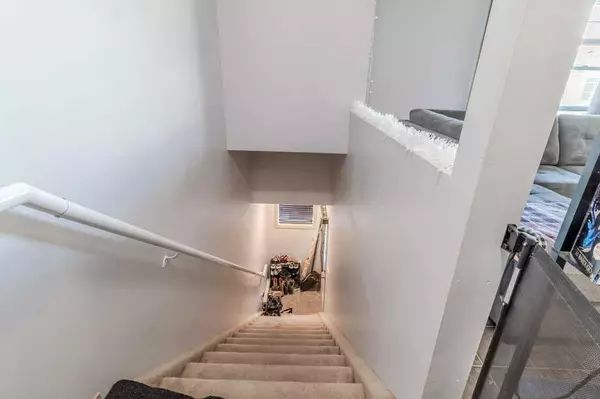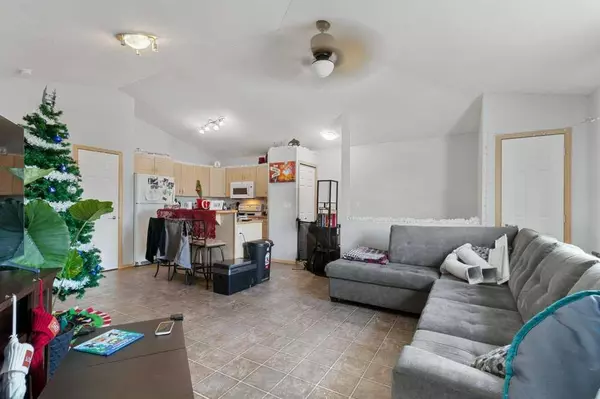$208,000
$219,900
5.4%For more information regarding the value of a property, please contact us for a free consultation.
2 Beds
1 Bath
901 SqFt
SOLD DATE : 12/23/2024
Key Details
Sold Price $208,000
Property Type Condo
Sub Type Apartment
Listing Status Sold
Purchase Type For Sale
Square Footage 901 sqft
Price per Sqft $230
Subdivision Johnstone Crossing
MLS® Listing ID A2182230
Sold Date 12/23/24
Style Stacked Townhouse
Bedrooms 2
Full Baths 1
Condo Fees $362/mo
Originating Board Central Alberta
Year Built 2005
Annual Tax Amount $1,515
Tax Year 2024
Property Description
Stylish loft style condo conveniently located in on bus route and near park in Johnstone Crossing. This bright corner unit, offering tons of sunlight, is a well-designed layout with vaulted ceilings. The kitchen, open to the living and dining room, offers counter space, cabinets and is complimented with an eating bar. There are 2 good sized bedrooms with the primary boasting a walk-in closet. 4 pc bath, in-suite laundry, in-suite storage, assigned parking and visitor parking are all benefits of this maintenance free lifestyle. Easy access in and out of the city.
Location
Province AB
County Red Deer
Zoning R2
Direction E
Rooms
Basement None
Interior
Interior Features Kitchen Island, Laminate Counters, Vaulted Ceiling(s), Vinyl Windows, Walk-In Closet(s)
Heating In Floor
Cooling None
Flooring Carpet, Laminate
Appliance Dishwasher, Refrigerator, Stove(s), Washer/Dryer Stacked
Laundry In Unit
Exterior
Parking Features Stall
Garage Description Stall
Community Features None
Amenities Available Visitor Parking
Roof Type Asphalt Shingle
Porch Balcony(s)
Exposure E
Total Parking Spaces 1
Building
Story 2
Foundation None
Architectural Style Stacked Townhouse
Level or Stories Multi Level Unit
Structure Type Stone,Vinyl Siding,Wood Frame
Others
HOA Fee Include Amenities of HOA/Condo,Common Area Maintenance,Heat,Insurance,Maintenance Grounds,Parking,Professional Management,Reserve Fund Contributions,Sewer,Snow Removal,Trash
Restrictions Pet Restrictions or Board approval Required
Tax ID 91230341
Ownership Private
Pets Allowed Restrictions
Read Less Info
Want to know what your home might be worth? Contact us for a FREE valuation!

Our team is ready to help you sell your home for the highest possible price ASAP
"My job is to find and attract mastery-based agents to the office, protect the culture, and make sure everyone is happy! "


