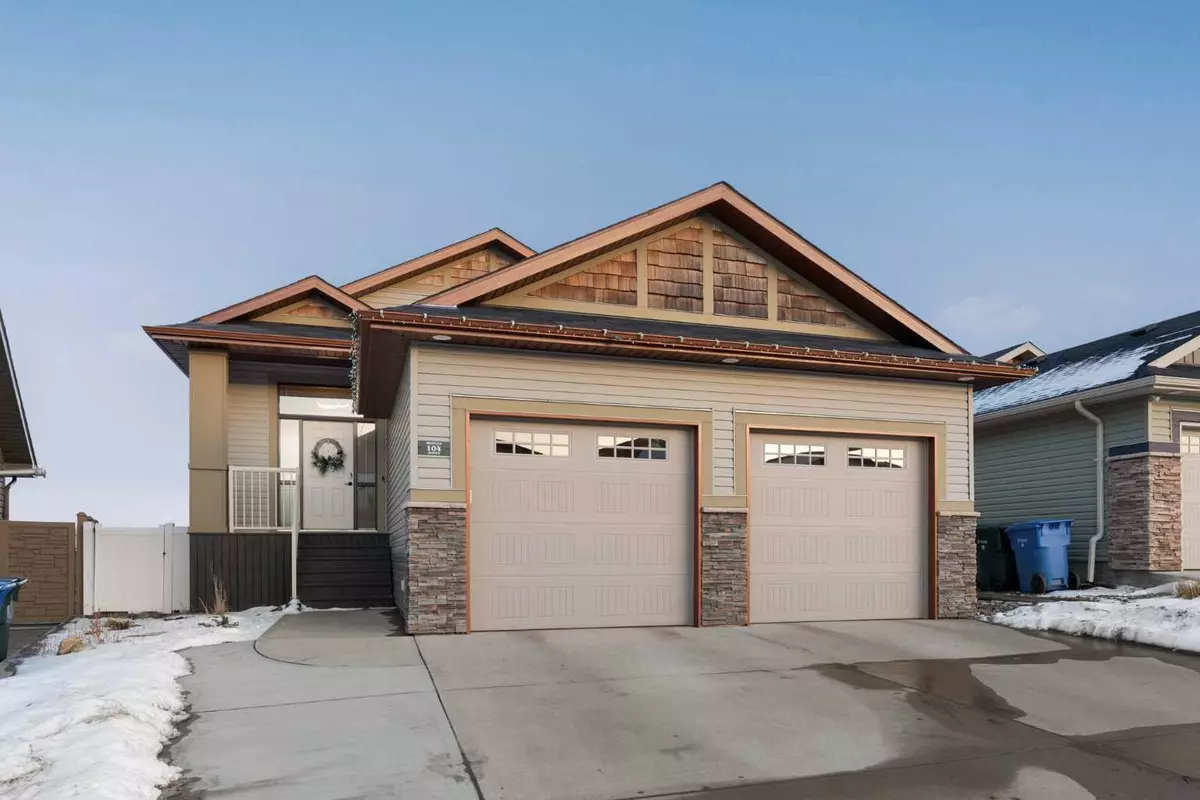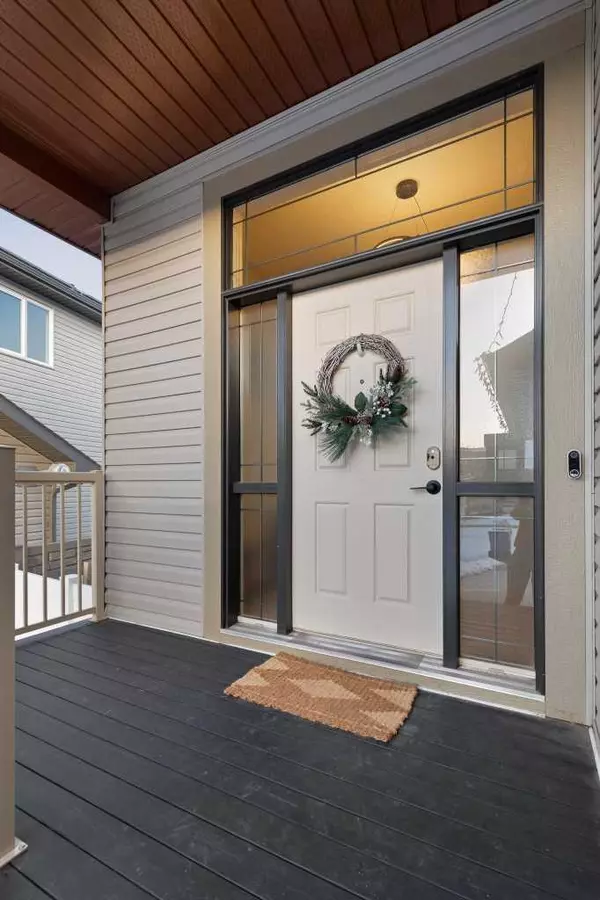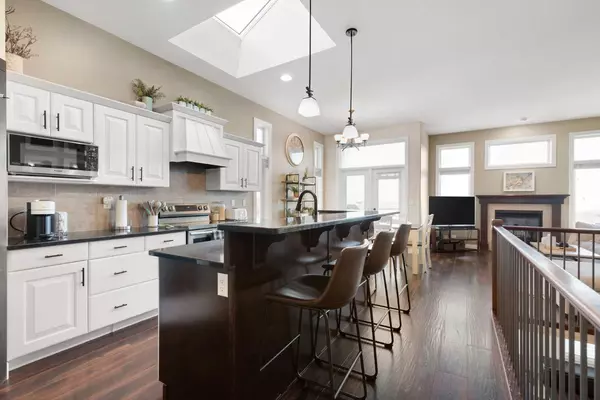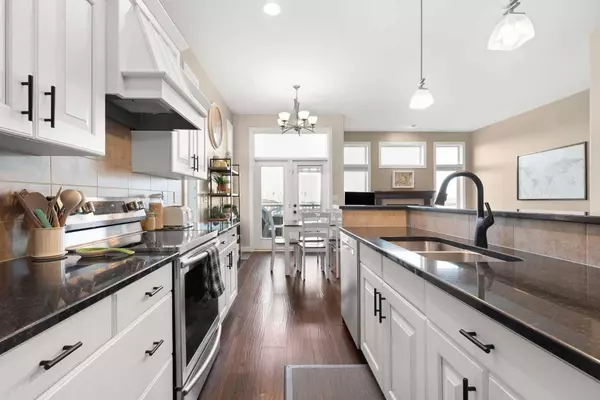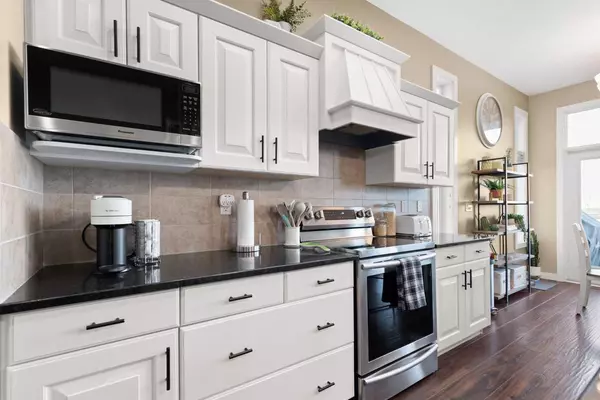$479,900
$479,900
For more information regarding the value of a property, please contact us for a free consultation.
4 Beds
3 Baths
1,244 SqFt
SOLD DATE : 12/22/2024
Key Details
Sold Price $479,900
Property Type Single Family Home
Sub Type Detached
Listing Status Sold
Purchase Type For Sale
Square Footage 1,244 sqft
Price per Sqft $385
Subdivision Ranchland
MLS® Listing ID A2183203
Sold Date 12/22/24
Style Bungalow
Bedrooms 4
Full Baths 3
Originating Board Medicine Hat
Year Built 2010
Annual Tax Amount $4,093
Tax Year 2024
Lot Size 4,896 Sqft
Acres 0.11
Property Description
Introducing this remarkable 1244sqft bungalow nestled in a picturesque location, offering breathtaking views that will leave you in awe. This enchanting home features a walkout basement and boasts four bedrooms and three full bathrooms, ensuring ample space for comfortable living. To top it off, a heated double attached garage adds convenience and luxury to this already impressive property. As you step into this home, you'll be immediately captivated by the stunning views that greet you at every turn. The open-concept design seamlessly blends the living, dining, and kitchen areas, creating a harmonious flow that is perfect for both everyday living and entertaining. Expansive windows throughout the property invite an abundance of natural light, allowing you to soak in the panoramic views from the comfort of your own home. The primary bedroom is a true retreat, offering tranquility and privacy. Wake up to the sight of the sun rising over the horizon and indulge in the en-suite bathroom, complete with modern fixtures and finishes. The additional three bedrooms are equally spacious and inviting, providing comfortable accommodations for family members or guests. One of the standout features of this bungalow is the walkout basement. With its own separate entrance, this space offers endless possibilities. Immerse yourself in creativity as you transform it into a cozy family room, a home office, or a recreational haven that reflects your unique style and interests. Don't miss the opportunity to experience the lifestyle you've always dreamed of and make this extraordinary property your own.
Location
Province AB
County Medicine Hat
Zoning R-LD
Direction W
Rooms
Other Rooms 1
Basement Finished, Full, Walk-Out To Grade
Interior
Interior Features Open Floorplan, See Remarks
Heating Forced Air, Natural Gas
Cooling Central Air
Flooring Linoleum, Tile
Fireplaces Number 1
Fireplaces Type Gas, Living Room
Appliance See Remarks
Laundry Laundry Room, Main Level
Exterior
Parking Features Double Garage Attached, Heated Garage
Garage Spaces 2.0
Garage Description Double Garage Attached, Heated Garage
Fence Fenced
Community Features Other
Roof Type Asphalt Shingle
Porch Front Porch
Lot Frontage 36.03
Total Parking Spaces 5
Building
Lot Description See Remarks
Foundation Poured Concrete
Architectural Style Bungalow
Level or Stories One
Structure Type Mixed
Others
Restrictions None Known
Tax ID 91571779
Ownership Private
Read Less Info
Want to know what your home might be worth? Contact us for a FREE valuation!

Our team is ready to help you sell your home for the highest possible price ASAP

"My job is to find and attract mastery-based agents to the office, protect the culture, and make sure everyone is happy! "


