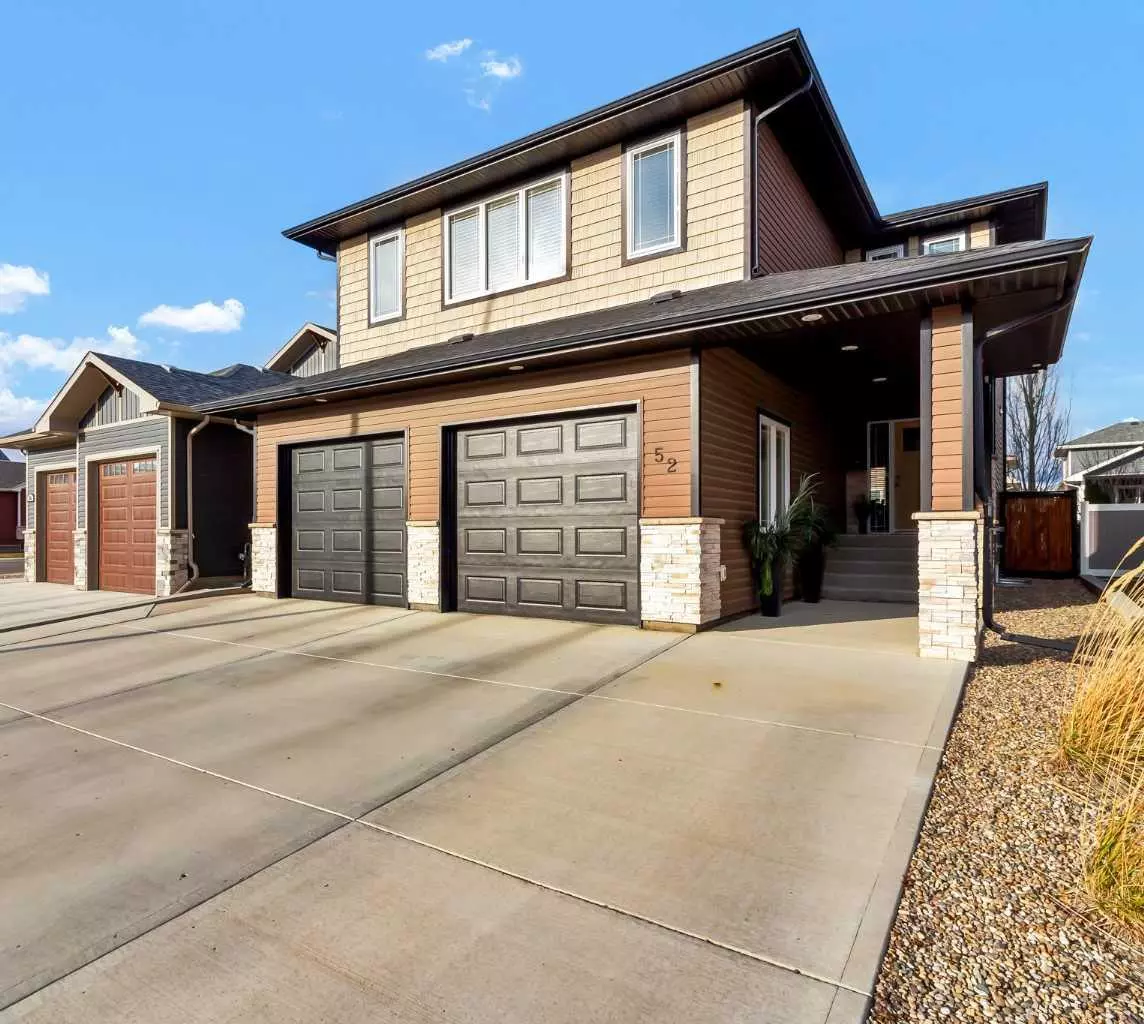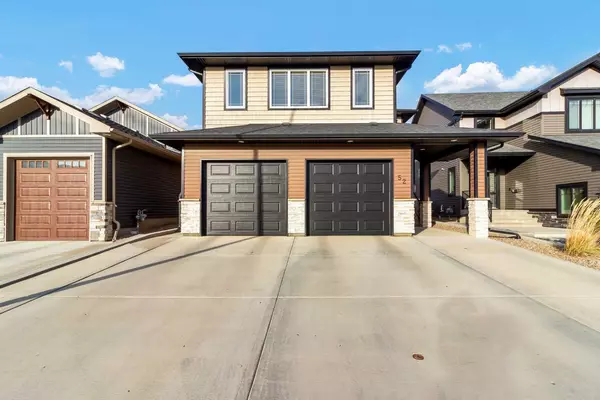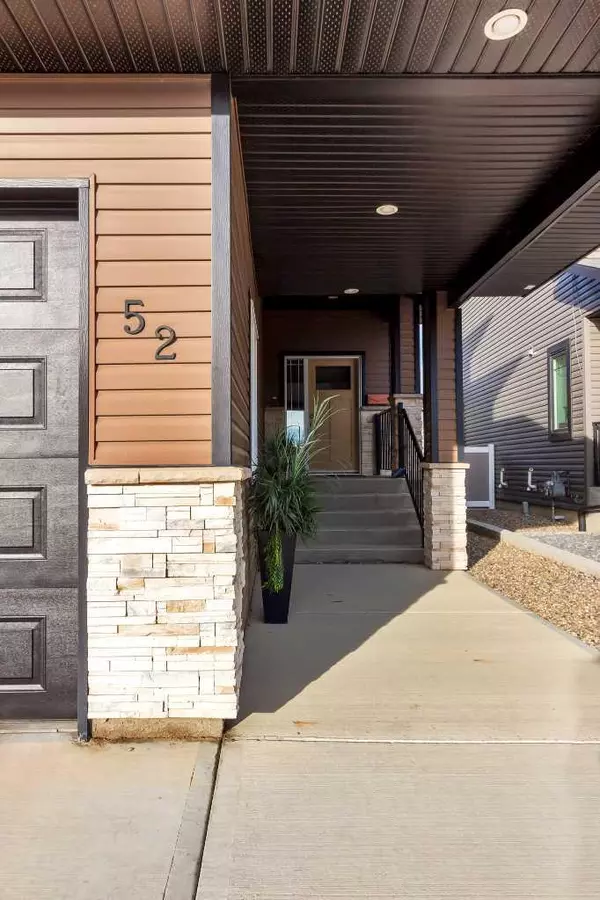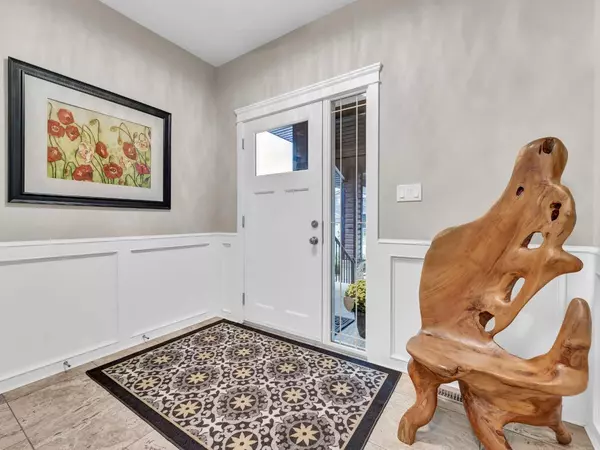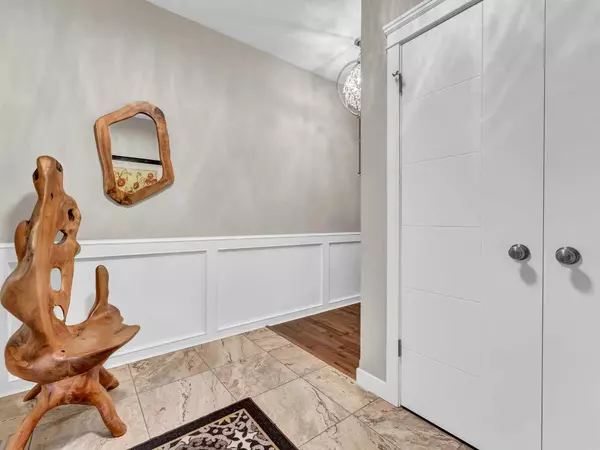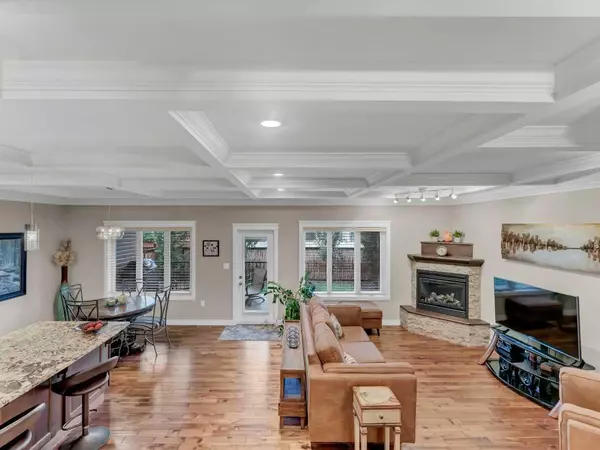$694,500
$709,900
2.2%For more information regarding the value of a property, please contact us for a free consultation.
4 Beds
4 Baths
2,257 SqFt
SOLD DATE : 12/21/2024
Key Details
Sold Price $694,500
Property Type Single Family Home
Sub Type Detached
Listing Status Sold
Purchase Type For Sale
Square Footage 2,257 sqft
Price per Sqft $307
Subdivision Se Southridge
MLS® Listing ID A2181209
Sold Date 12/21/24
Style 2 Storey
Bedrooms 4
Full Baths 3
Half Baths 1
Originating Board Medicine Hat
Year Built 2014
Annual Tax Amount $5,262
Tax Year 2024
Lot Size 4,424 Sqft
Acres 0.1
Property Description
LOCATION LOCATION!! THIS BEAUTIFUL 2257 SQ FT, IMMACULATE 2 STOREY FAMILY HOME IS LOADED WITH EXTRAS! Tons of room for the family with 4 bedrooms (3+1, with room for an additional 5th bedroom), as well as 4 baths and a 24x26 attached, heated garage! This dream home is in a great location, close to parks, walking paths, schools, shopping and more! Gorgeous finishings throughout the home, including coffered ceilings, crown mouldings and wainscotting that all add to the beautiful details of this fine home! You'll love the spacious foyer as soon as you enter the home! The main floor boasts an open concept that is host to the living room with gas fireplace that'll be perfect for those upcoming fall & winter evenings! The kitchen features maple cabinets, GRANITE COUNTERTOPS, stainless steel appliances (most are between 2 months to 2 years old), island w/eating bar, and a huge WALK-THRU PANTRY with easy access from the garage to bring in your groceries! There's also a gasline for the stove if the future owner prefers a gas stove! :) Completing the main floor is the perfectly sized dining area & a 2 PCE bath (ALL bathrooms have granite countertops) Upstairs is a HUGE OVERSIZED BONUS ROOM with a built in computer area, as well as 3 bedrooms, including a large primary bedroom, with a walk in closet that leads to the stunning 5 pc ensuite w/walk in shower, 2 sinks and a jetted tub. There's also a deck off the master bedroom that is perfect for a morning coffee and a view of the park off in the near distance! BONUS IS THE LAUNDRY ON THIS LEVEL for convenience and includes a newer washing machine, and there is also a 4 PCE bath. The fully finished basement is host to an additional bedroom, 3 PCE bath, family room w/space to add a 5th bedroom and completing the lower level is the utility room. The maintenance free deck overlooks a patio and also has a gas line for the BBQ! The fully fenced yard sports a bamboo fence! No need to worry about watering or cutting the grass, as it's FOREVER LAWN and looks great all the time! Lots of parking space in the 24x26 insulated and heated garage, plus there's extra space on the large driveway for parking. This is a truly beautiful home, and the pride of ownership shows throughout, book your showing now and avoid missing out on this gem!
Location
Province AB
County Medicine Hat
Zoning R-LD
Direction S
Rooms
Other Rooms 1
Basement Finished, Full
Interior
Interior Features Built-in Features, Crown Molding, Double Vanity, Granite Counters, High Ceilings, Jetted Tub, Kitchen Island, No Smoking Home, Pantry, See Remarks
Heating Forced Air
Cooling Central Air
Flooring Carpet, Hardwood, Tile
Fireplaces Number 1
Fireplaces Type Gas, Living Room
Appliance Central Air Conditioner, Dishwasher, Electric Stove, Garburator, Microwave Hood Fan, Refrigerator, Washer/Dryer, Window Coverings
Laundry Upper Level
Exterior
Parking Features Double Garage Attached
Garage Spaces 2.0
Garage Description Double Garage Attached
Fence Fenced
Community Features Playground, Schools Nearby, Shopping Nearby, Walking/Bike Paths
Roof Type Asphalt Shingle
Porch Deck, Patio
Lot Frontage 12.24
Total Parking Spaces 4
Building
Lot Description Back Lane, Low Maintenance Landscape
Foundation Poured Concrete
Architectural Style 2 Storey
Level or Stories Two
Structure Type Stone,Vinyl Siding
Others
Restrictions None Known
Tax ID 91692488
Ownership Private
Read Less Info
Want to know what your home might be worth? Contact us for a FREE valuation!

Our team is ready to help you sell your home for the highest possible price ASAP

"My job is to find and attract mastery-based agents to the office, protect the culture, and make sure everyone is happy! "


