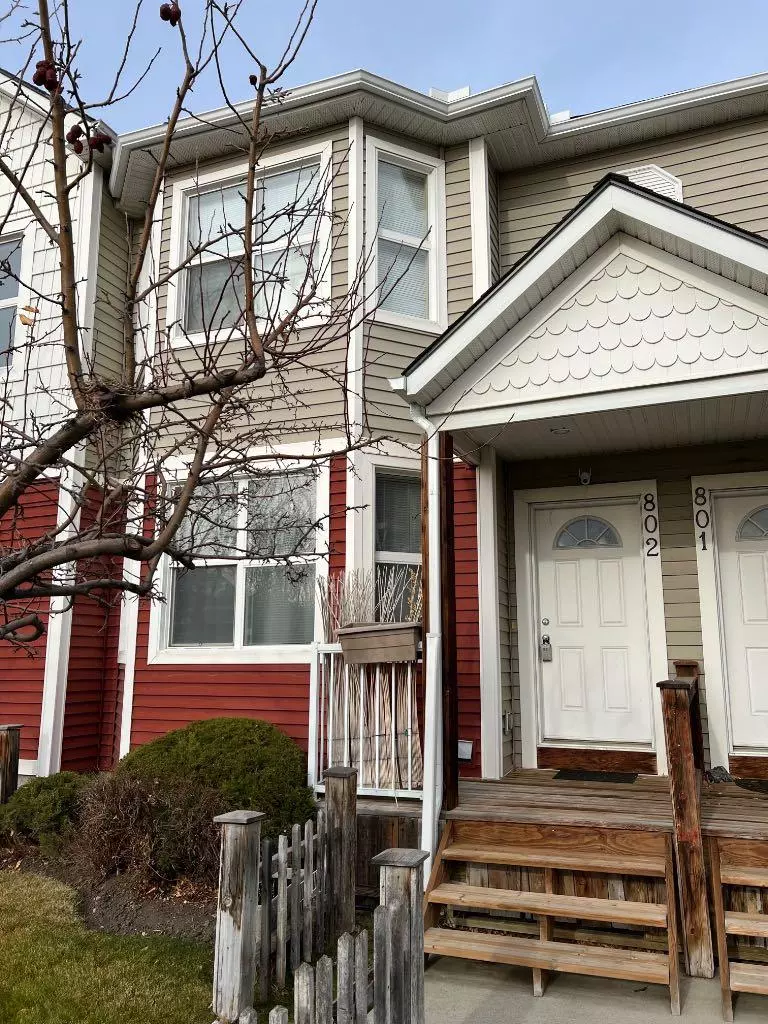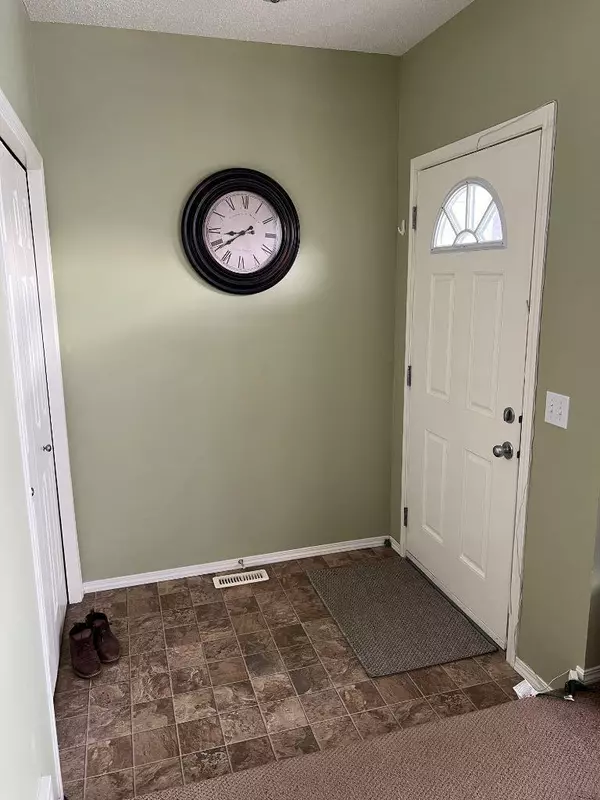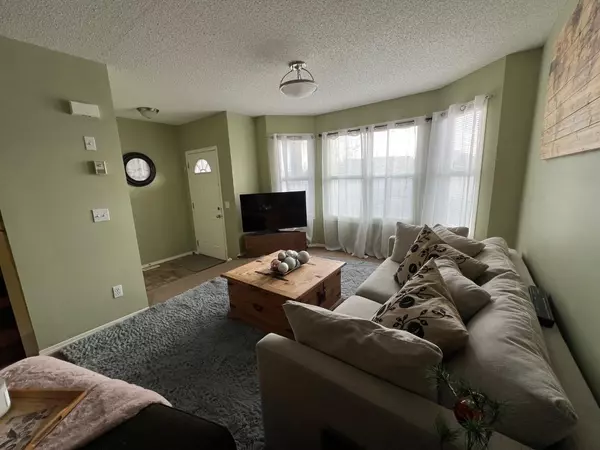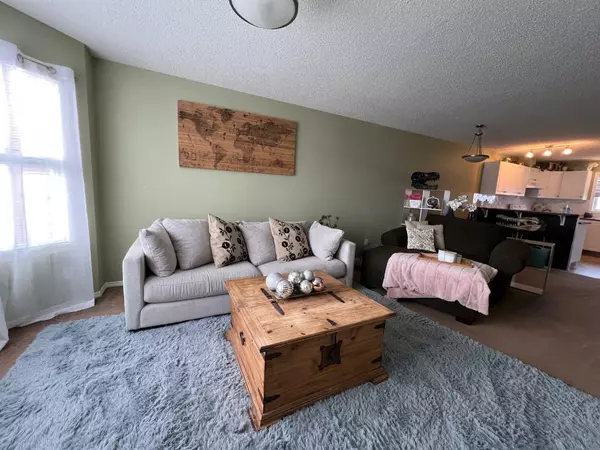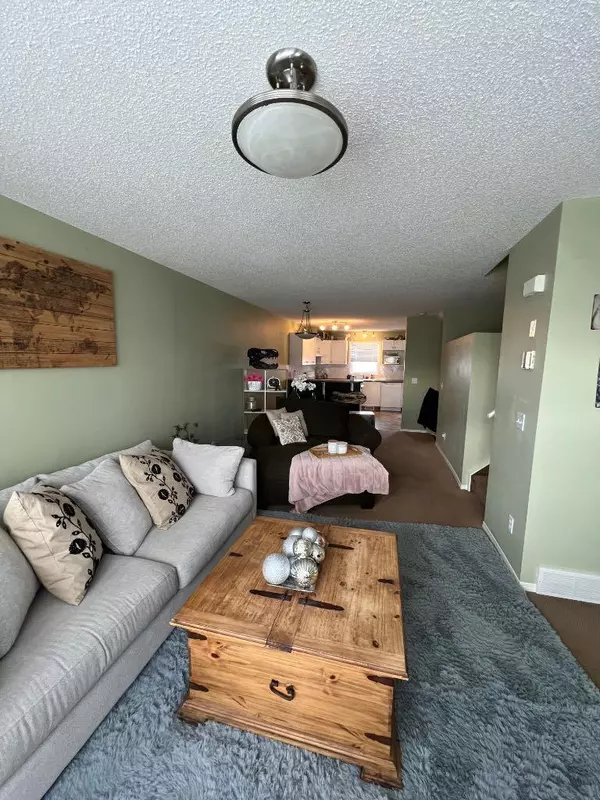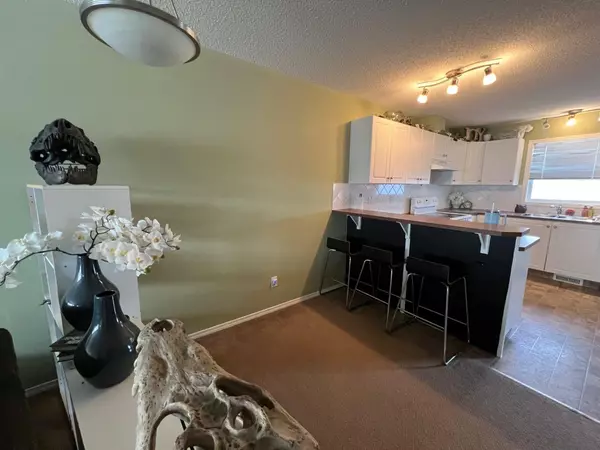$315,000
$319,900
1.5%For more information regarding the value of a property, please contact us for a free consultation.
2 Beds
3 Baths
1,224 SqFt
SOLD DATE : 12/21/2024
Key Details
Sold Price $315,000
Property Type Townhouse
Sub Type Row/Townhouse
Listing Status Sold
Purchase Type For Sale
Square Footage 1,224 sqft
Price per Sqft $257
MLS® Listing ID A2178730
Sold Date 12/21/24
Style 2 Storey
Bedrooms 2
Full Baths 2
Half Baths 1
Condo Fees $380
Originating Board Calgary
Year Built 2007
Annual Tax Amount $1,763
Tax Year 2024
Property Description
Great Property for the first time home buyer! The upper level of this home has two bedrooms each with their own en-suite and walk in closet, a den for your office or study, and convenient upper level laundry. The main level has a spacious kitchen/breakfast nook with a pantry and a door that leads to a balcony(perfect for the BBQ) a 2pc washroom, and a bright and sunny west facing living room. The lower level house has lots of storage and a single attached garage. This property has on street parking and is close to schools, water parks, playgrounds, golf, shopping, walk paths, a lake and has easy access to Hwy 2 and 2a making a commute in any direction a breeze. Come and see what High River has to offer!
Location
Province AB
County Foothills County
Zoning NCD
Direction S
Rooms
Other Rooms 1
Basement Full, Unfinished
Interior
Interior Features Breakfast Bar
Heating Forced Air, Natural Gas
Cooling None
Flooring Carpet, Linoleum
Appliance Dishwasher, Dryer, Electric Stove, Range Hood, Refrigerator, Washer
Laundry In Unit, Upper Level
Exterior
Parking Features Single Garage Attached
Garage Spaces 1.0
Garage Description Single Garage Attached
Fence Partial
Community Features Golf, Playground
Amenities Available None
Roof Type Asphalt Shingle
Porch Balcony(s)
Total Parking Spaces 2
Building
Lot Description Back Lane
Foundation Poured Concrete
Water Public
Architectural Style 2 Storey
Level or Stories Two
Structure Type Vinyl Siding,Wood Frame
Others
HOA Fee Include Common Area Maintenance,Insurance,Professional Management,Reserve Fund Contributions,Snow Removal
Restrictions Easement Registered On Title
Ownership Private
Pets Allowed Restrictions
Read Less Info
Want to know what your home might be worth? Contact us for a FREE valuation!

Our team is ready to help you sell your home for the highest possible price ASAP

"My job is to find and attract mastery-based agents to the office, protect the culture, and make sure everyone is happy! "


