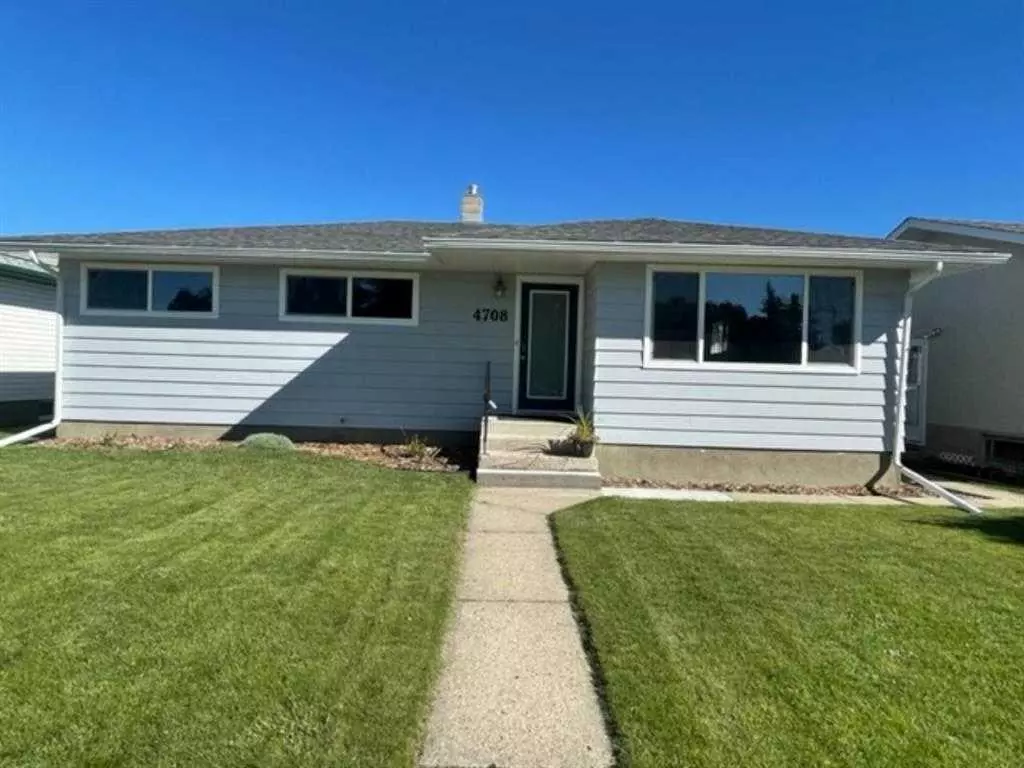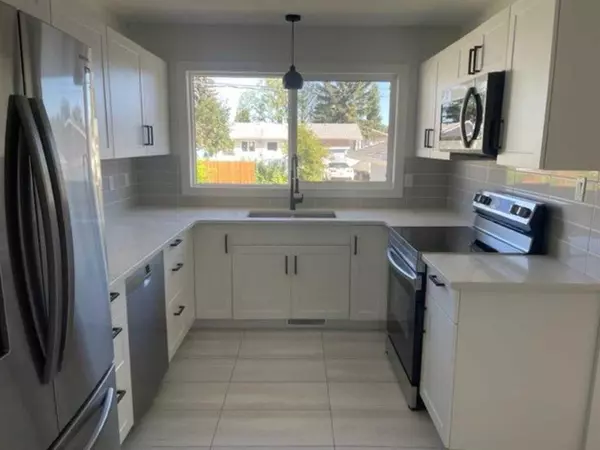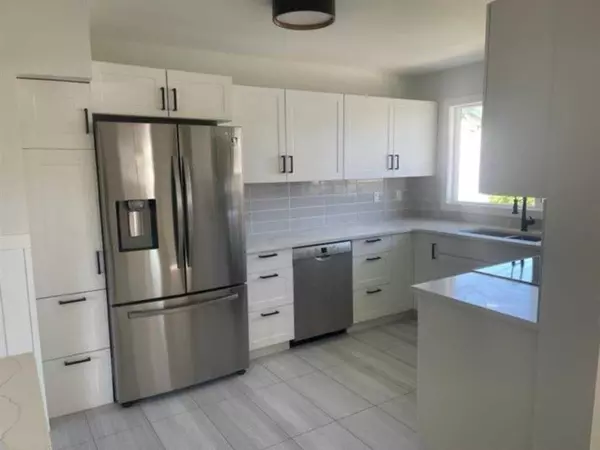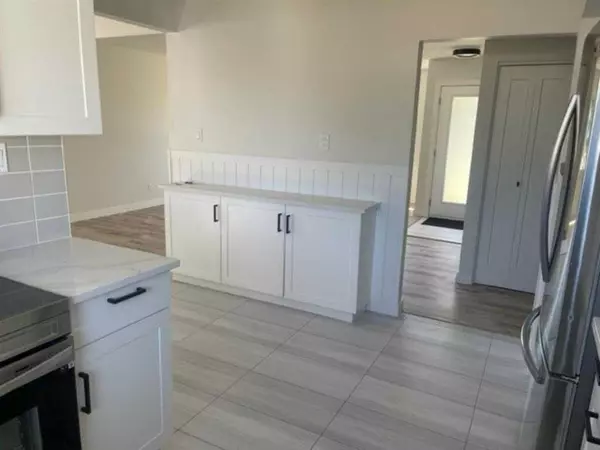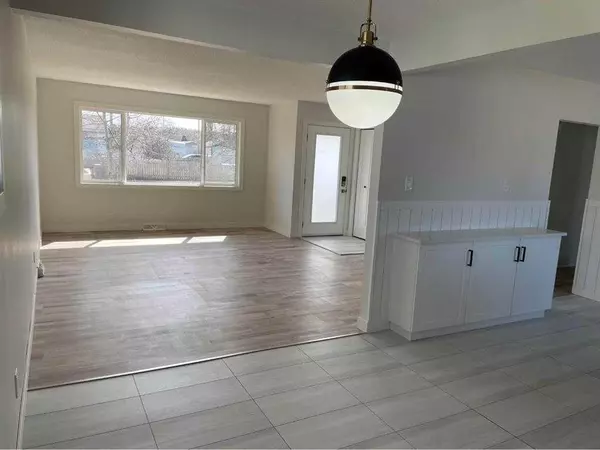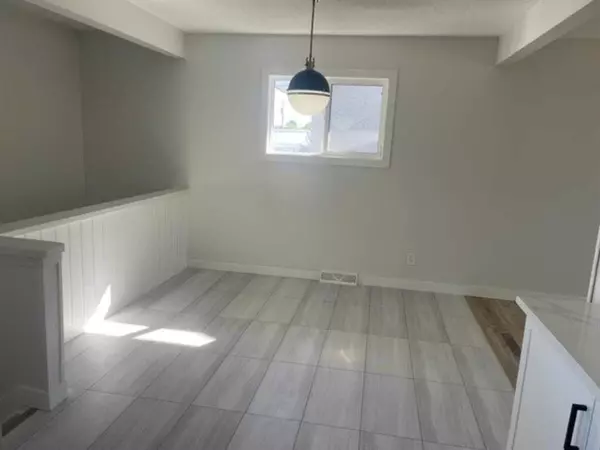$310,000
$322,900
4.0%For more information regarding the value of a property, please contact us for a free consultation.
4 Beds
2 Baths
1,181 SqFt
SOLD DATE : 12/20/2024
Key Details
Sold Price $310,000
Property Type Single Family Home
Sub Type Detached
Listing Status Sold
Purchase Type For Sale
Square Footage 1,181 sqft
Price per Sqft $262
MLS® Listing ID A2173476
Sold Date 12/20/24
Style Bungalow
Bedrooms 4
Full Baths 2
Originating Board Alberta West Realtors Association
Year Built 1961
Annual Tax Amount $2,227
Tax Year 2024
Lot Size 6,000 Sqft
Acres 0.14
Property Description
Charming Fully Renovated Home in Prime Location
Welcome to this beautifully updated home, completely renovated in 2022, blending modern elegance with cozy charm. Located close to Rotary Park and just a short stroll to downtown shopping and schools, this property offers both convenience and comfort.
Step inside to discover a spacious open-concept dining and kitchen area, featuring sleek quartz countertops and pristine white cabinetry that create a bright, inviting atmosphere. The main level boasts a stylish 4-piece bathroom and easy-maintenance flooring throughout, ensuring effortless living.
The highlight of the home is the expansive living room, perfect for entertaining or relaxing with loved ones. Downstairs, you'll find a large family room with an electric fireplace, ideal for cozy evenings. The generous fourth bedroom and an additional 3-piece bathroom make this basement space perfect for guests or a private retreat.
Enjoy the outdoors in your nice backyard, complete with back alley access and a single-car garage, providing ample parking options. Additional features include stainless steel appliances and, a new furnace installed in 2022. Don't miss your chance to own this charming home that perfectly combines modern updates with a fantastic location!
Location
Province AB
County Woodlands County
Zoning R-1C
Direction S
Rooms
Basement Finished, Full
Interior
Interior Features Quartz Counters, See Remarks
Heating Fireplace(s), Forced Air, Natural Gas
Cooling None
Flooring Laminate
Fireplaces Number 1
Fireplaces Type Electric
Appliance Dishwasher, Dryer, Microwave, Refrigerator, Washer
Laundry In Basement
Exterior
Parking Features Parking Pad, Single Garage Detached
Garage Spaces 1.0
Garage Description Parking Pad, Single Garage Detached
Fence Partial
Community Features Schools Nearby, Shopping Nearby
Roof Type Asphalt Shingle
Porch Front Porch
Lot Frontage 50.0
Total Parking Spaces 1
Building
Lot Description Back Lane, Back Yard
Foundation Poured Concrete
Architectural Style Bungalow
Level or Stories One
Structure Type Wood Frame
Others
Restrictions None Known
Tax ID 56948266
Ownership Private
Read Less Info
Want to know what your home might be worth? Contact us for a FREE valuation!

Our team is ready to help you sell your home for the highest possible price ASAP

"My job is to find and attract mastery-based agents to the office, protect the culture, and make sure everyone is happy! "


