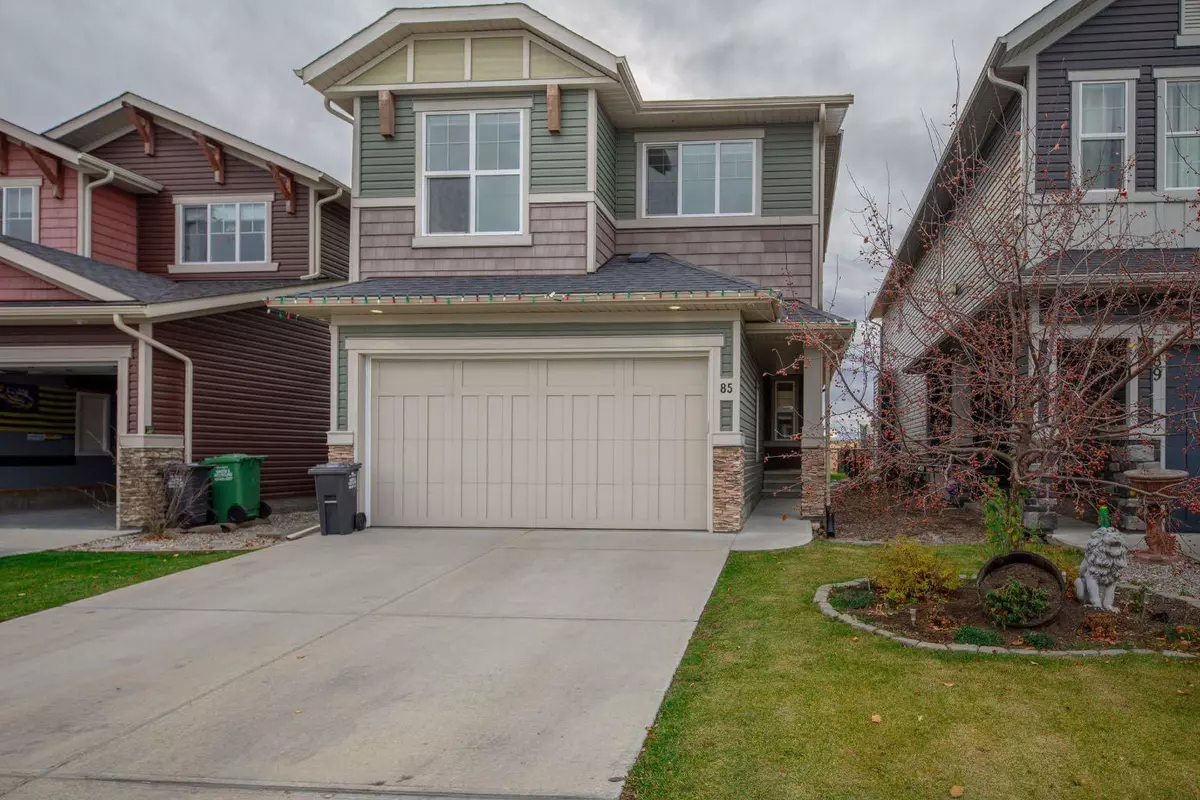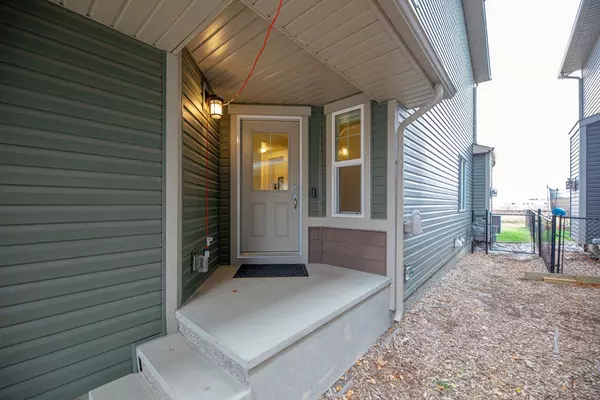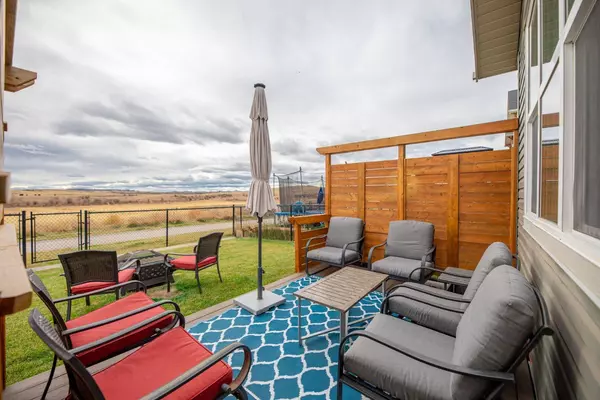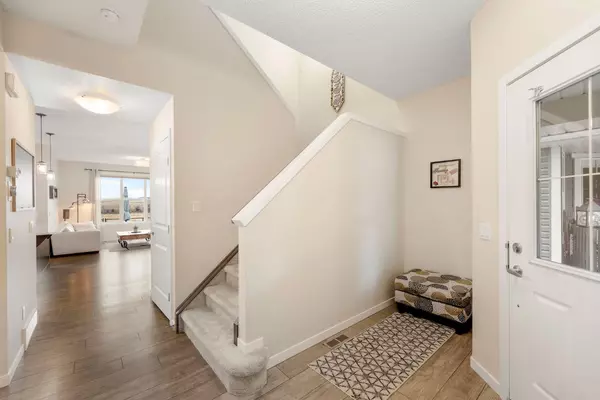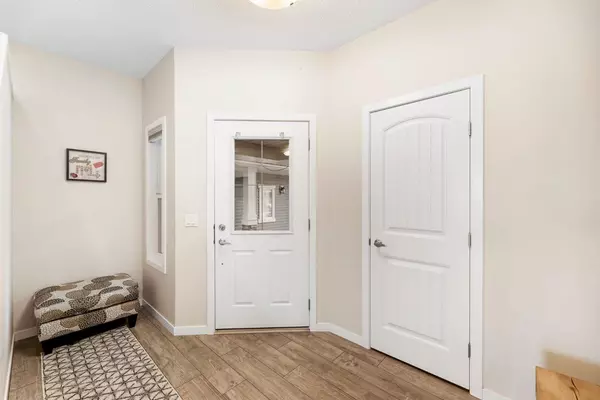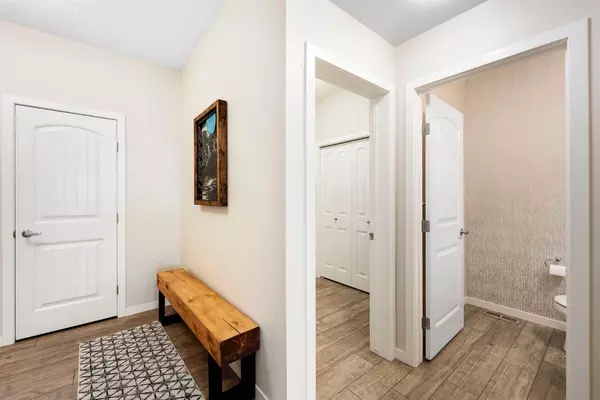$685,000
$699,900
2.1%For more information regarding the value of a property, please contact us for a free consultation.
4 Beds
4 Baths
1,916 SqFt
SOLD DATE : 12/19/2024
Key Details
Sold Price $685,000
Property Type Single Family Home
Sub Type Detached
Listing Status Sold
Purchase Type For Sale
Square Footage 1,916 sqft
Price per Sqft $357
Subdivision Fireside
MLS® Listing ID A2176281
Sold Date 12/19/24
Style 2 Storey
Bedrooms 4
Full Baths 3
Half Baths 1
HOA Fees $4/ann
HOA Y/N 1
Originating Board Calgary
Year Built 2015
Annual Tax Amount $4,039
Tax Year 2024
Lot Size 3,567 Sqft
Acres 0.08
Property Description
Open House Sat Nov 02 11am - 1pm Sunday Nov 03 12pm - 2pm....... Step into this charming two-story, four-bedroom residence where comfort meets style. A spacious foyer greets you, enhanced by sleek laminate flooring and large, bright windows that fill the home with natural light. The heart of the home is the inviting kitchen, featuring a central island, elegant quartz countertops, stainless steel appliances, and a convenient corner pantry—perfect for culinary adventures and gatherings. The cozy living room, complete with a warm fireplace, flows seamlessly into the open dining area, making it ideal for family meals and entertaining. A conveniently located 2-piece bathroom rounds out the main level. Upstairs, you'll discover a versatile bonus area, perfect for a playroom, home office, or whatever your imagination can dream up. The spacious primary bedroom boasts a walk-in closet and a luxurious ensuite with double vanity sinks. Two additional well-sized bedrooms share a lovely 4-piece bathroom, while a laundry room on this level adds convenience to your daily routine. The fully finished basement offers even more living space, including a recreation room for relaxation and entertainment, an extra bedroom, and a 3-piece bathroom, perfect for guests or older children. Step outside to your backyard oasis featuring a large deck, ideal for summer barbecues, and enjoy the tranquility of backing onto green space with no neighbors behind you. Located in the vibrant Fireside community, you'll have easy access to schools, shopping, and a wealth of amenities. Don't miss the chance to make this beautiful home yours!
Location
Province AB
County Rocky View County
Zoning R-MX
Direction N
Rooms
Other Rooms 1
Basement Finished, Full
Interior
Interior Features Kitchen Island, Open Floorplan, Pantry, Quartz Counters, Soaking Tub, Walk-In Closet(s)
Heating Forced Air, Natural Gas
Cooling Central Air
Flooring Carpet, Laminate
Fireplaces Number 1
Fireplaces Type Gas
Appliance Central Air Conditioner, Dishwasher, Dryer, Gas Range, Microwave Hood Fan, Refrigerator, Washer, Window Coverings
Laundry Upper Level
Exterior
Parking Features Double Garage Attached
Garage Spaces 2.0
Garage Description Double Garage Attached
Fence Fenced
Community Features Park, Playground, Schools Nearby, Shopping Nearby, Sidewalks, Street Lights, Walking/Bike Paths
Amenities Available Park
Roof Type Asphalt Shingle
Porch Deck
Lot Frontage 31.99
Total Parking Spaces 4
Building
Lot Description Back Yard, Backs on to Park/Green Space, Lawn, No Neighbours Behind, Landscaped
Foundation Poured Concrete
Architectural Style 2 Storey
Level or Stories Two
Structure Type Vinyl Siding,Wood Frame
Others
Restrictions None Known
Tax ID 93948136
Ownership Private
Read Less Info
Want to know what your home might be worth? Contact us for a FREE valuation!

Our team is ready to help you sell your home for the highest possible price ASAP

"My job is to find and attract mastery-based agents to the office, protect the culture, and make sure everyone is happy! "


