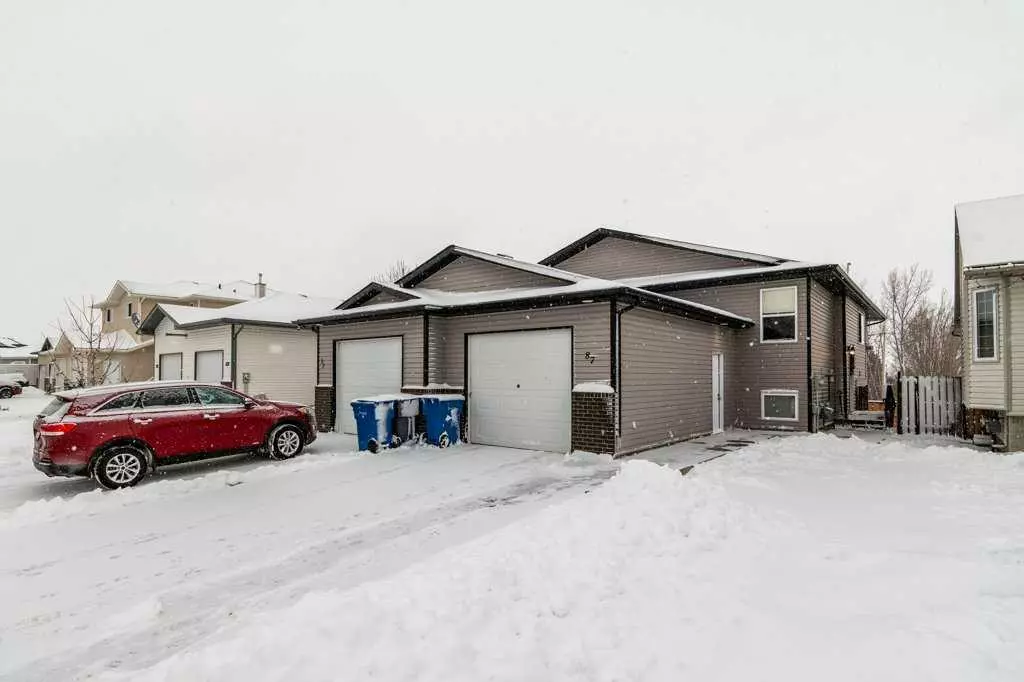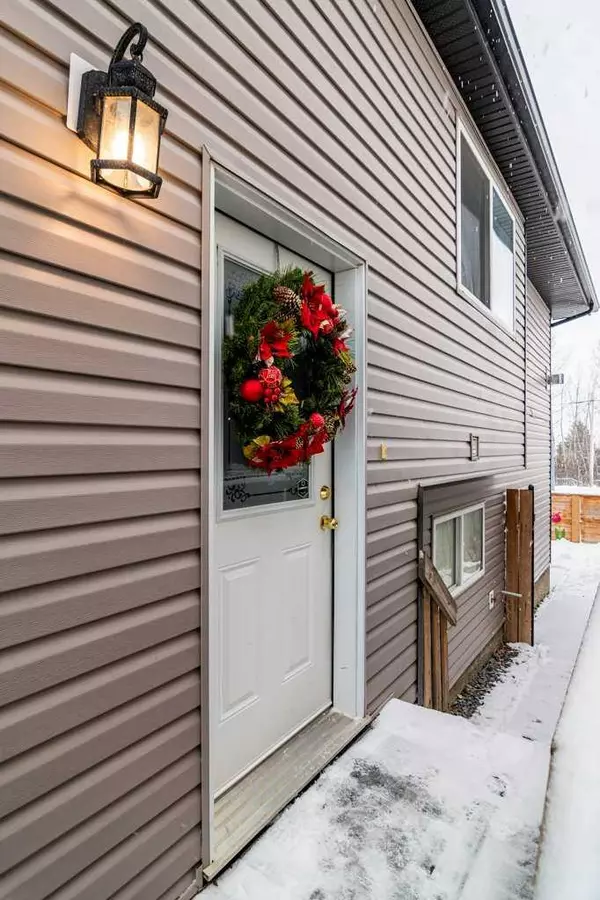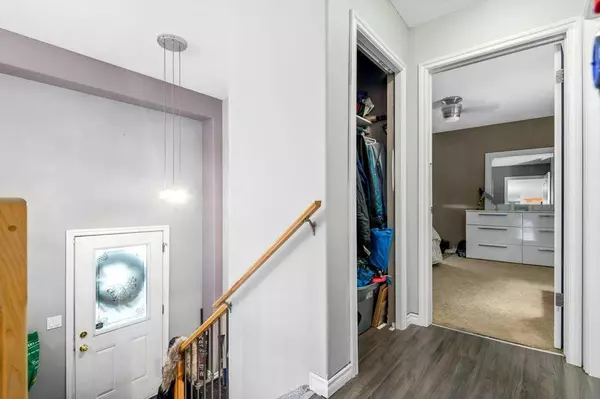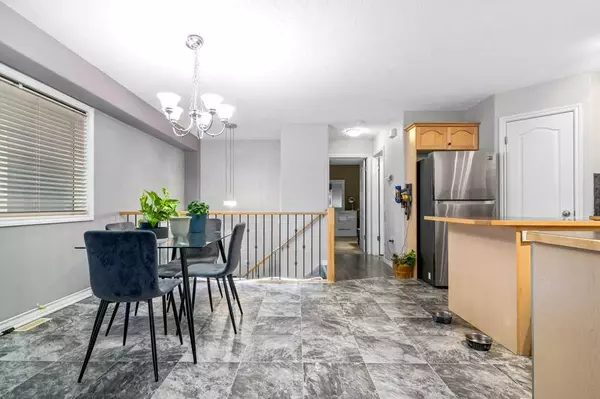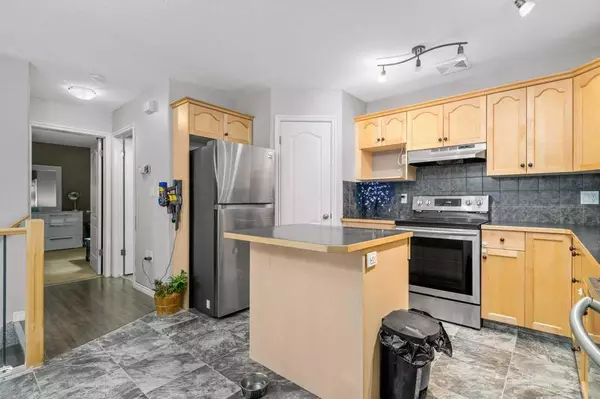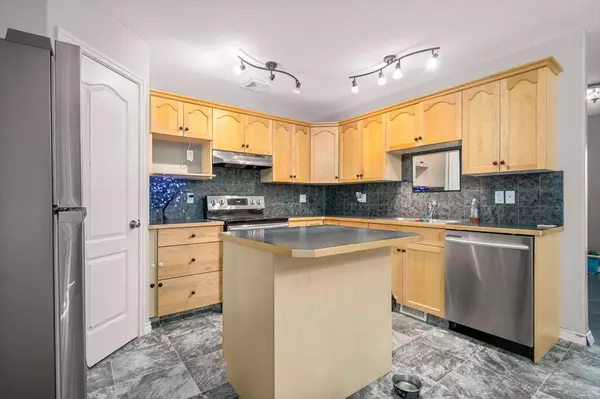$284,900
$289,900
1.7%For more information regarding the value of a property, please contact us for a free consultation.
3 Beds
2 Baths
916 SqFt
SOLD DATE : 12/19/2024
Key Details
Sold Price $284,900
Property Type Single Family Home
Sub Type Semi Detached (Half Duplex)
Listing Status Sold
Purchase Type For Sale
Square Footage 916 sqft
Price per Sqft $311
Subdivision Se Southridge
MLS® Listing ID A2182744
Sold Date 12/19/24
Style Bi-Level,Side by Side
Bedrooms 3
Full Baths 2
Originating Board Medicine Hat
Year Built 2005
Annual Tax Amount $2,599
Tax Year 2024
Lot Size 3,213 Sqft
Acres 0.07
Property Description
Discover this charming bi-level half duplex, offering 3 bedrooms and 2 bathrooms in a sought-after location with views of neighboring acreages. With a functional floor plan and a walk-out basement, this home is full of potential, allowing you to create the perfect space for your lifestyle. The main floor features a large master bedroom, with plenty of closet space. The spacious living room boasts a cozy corner gas fireplace, perfect for gathering with family and friends, and opens up to an expansive covered deck, ideal for year-round relaxation while enjoying the scenic views. The kitchen is located nearby, offering an easy flow into the dining area and living space, with potential to update to your own taste and style. The partially finished basement is a true highlight, featuring 2 bedrooms, a 4-piece bathroom, a laundry area, and a spacious family room that opens up to a concrete patio and a manageable backyard—perfect for outdoor activities and entertaining. Enjoy a manageable yard that backs onto the south boundary road, providing easy access and offering a private feel. The expansive covered deck and concrete patio are perfect for enjoying the outdoors year-round. This property is ideally located close to walking paths, shopping, and schools, making it convenient for daily activities and family life. Great potential to update and make this space your own.
Location
Province AB
County Medicine Hat
Zoning R-LD
Direction N
Rooms
Basement Full, Partially Finished
Interior
Interior Features Kitchen Island, Pantry
Heating Forced Air
Cooling Central Air
Flooring Carpet, Laminate, Linoleum, Vinyl Plank
Fireplaces Number 1
Fireplaces Type Gas, Living Room
Appliance Central Air Conditioner, Dishwasher, Garage Control(s), Refrigerator, Stove(s), Washer
Laundry In Basement
Exterior
Parking Features Single Garage Attached
Garage Spaces 1.0
Garage Description Single Garage Attached
Fence Fenced
Community Features Schools Nearby, Shopping Nearby, Walking/Bike Paths
Roof Type Asphalt Shingle
Porch Deck, Patio
Lot Frontage 27.0
Total Parking Spaces 2
Building
Lot Description Back Yard, Landscaped
Foundation Poured Concrete
Architectural Style Bi-Level, Side by Side
Level or Stories Bi-Level
Structure Type Vinyl Siding
Others
Restrictions None Known
Tax ID 91431465
Ownership Private
Read Less Info
Want to know what your home might be worth? Contact us for a FREE valuation!

Our team is ready to help you sell your home for the highest possible price ASAP

"My job is to find and attract mastery-based agents to the office, protect the culture, and make sure everyone is happy! "


