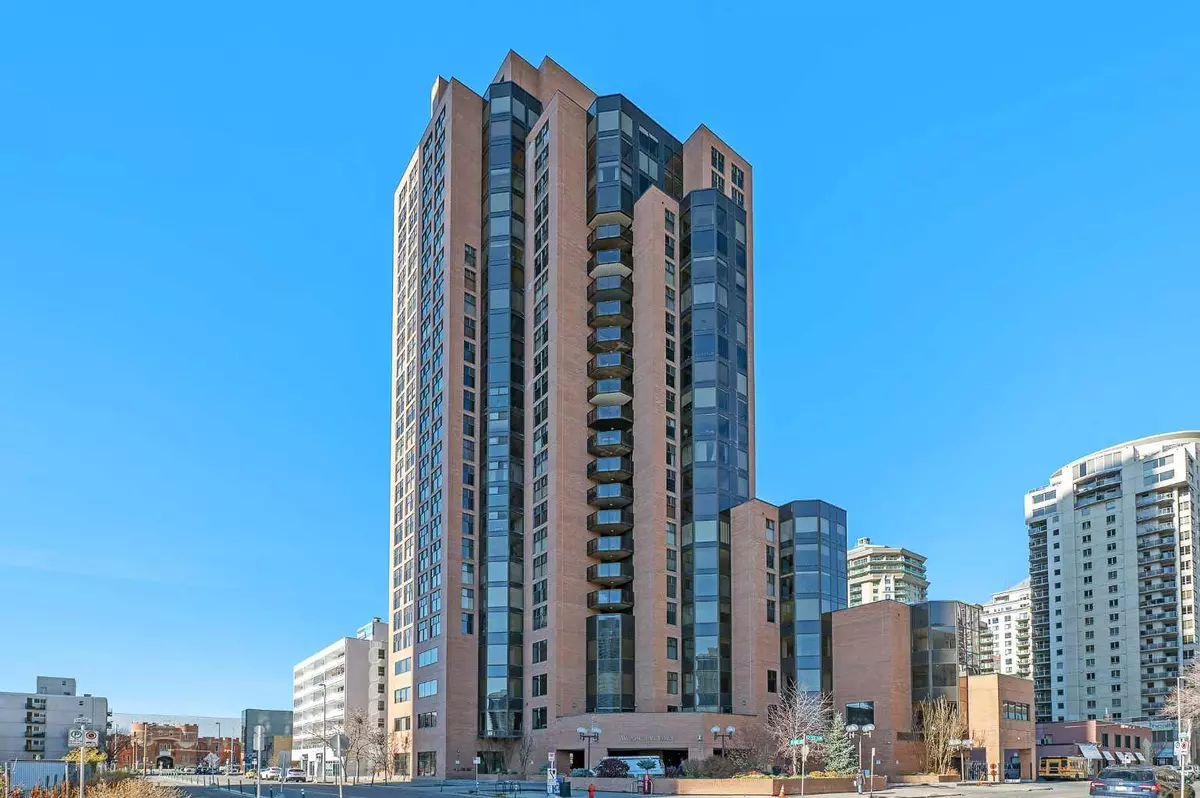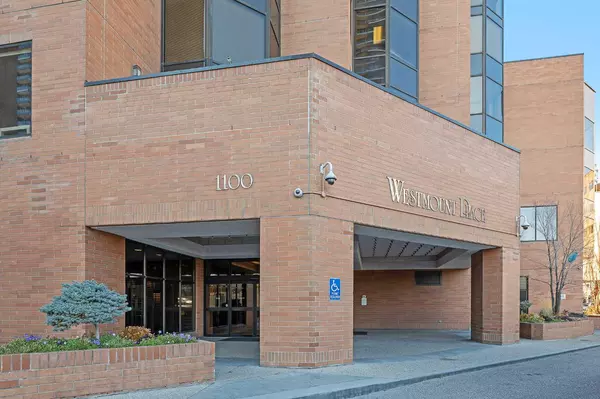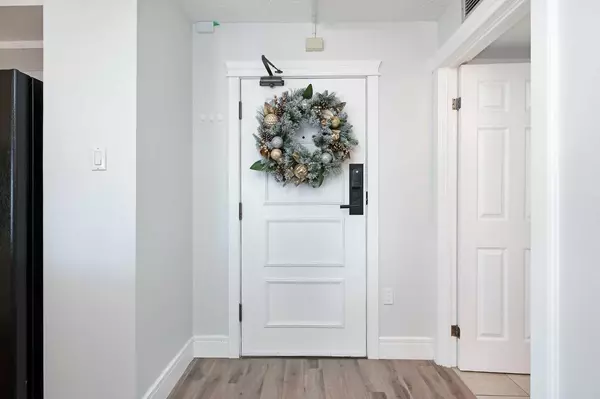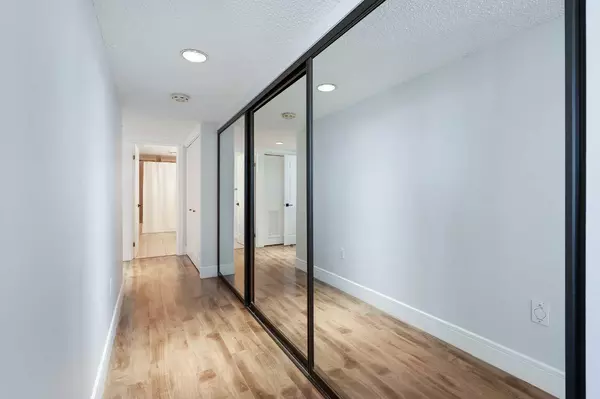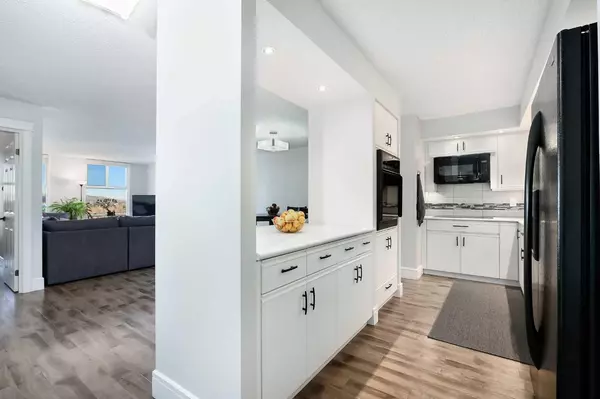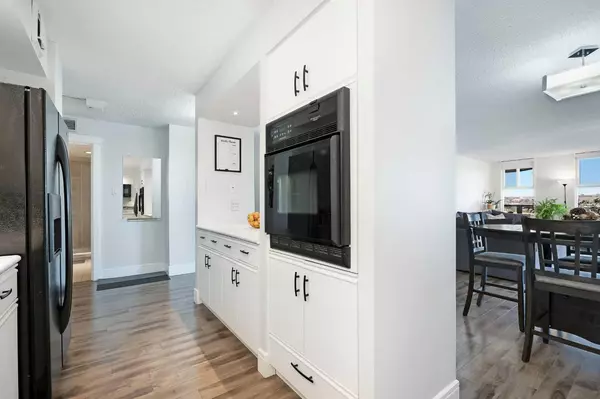$305,000
$329,000
7.3%For more information regarding the value of a property, please contact us for a free consultation.
2 Beds
2 Baths
1,213 SqFt
SOLD DATE : 12/18/2024
Key Details
Sold Price $305,000
Property Type Condo
Sub Type Apartment
Listing Status Sold
Purchase Type For Sale
Square Footage 1,213 sqft
Price per Sqft $251
Subdivision Downtown West End
MLS® Listing ID A2176610
Sold Date 12/18/24
Style High-Rise (5+)
Bedrooms 2
Full Baths 2
Condo Fees $1,114/mo
Originating Board Calgary
Year Built 1983
Annual Tax Amount $1,783
Tax Year 2024
Property Description
Located in the heart of the city, this updated bright & spacious 2 bedroom, 2 full bath condo offers over 1200 sq ft of living space & PANORAMIC NW VIEWS! The open plan presents laminate floors & an abundance of natural light, showcasing the living & dining areas with balcony access, plus the lovely, kitchen that's tastefully finished with a cut out wall & casual eating bar, crisp white cupboards with black pulls, plenty of counter space plus contrasting black appliance package. The sizable primary bedroom has balcony access & features ample closet space & a private 4 piece ensuite. A second bedroom & 3 piece bath are perfect for guests. Completing this unit is in-suite laundry with full size washer & dryer, storage room & one assigned underground parking stall with storage cabinet in the parking space. Building amenities include a swimming pool, hot tub, sauna, squash court, exercise room, billiard room & concierge service. The central location can't be beat – close to Bow River pathways, Millenium Park, shopping, restaurants & public transit.
Location
Province AB
County Calgary
Area Cal Zone Cc
Zoning DC
Direction S
Rooms
Other Rooms 1
Interior
Interior Features Breakfast Bar, Laminate Counters, Recessed Lighting, Soaking Tub
Heating Baseboard
Cooling Central Air
Flooring Ceramic Tile, Laminate
Appliance Dishwasher, Dryer, Electric Cooktop, Garage Control(s), Microwave, Oven-Built-In, Refrigerator, Washer, Window Coverings
Laundry In Unit
Exterior
Parking Features Assigned, Heated Garage, Parkade, Secured, Stall, Underground
Garage Description Assigned, Heated Garage, Parkade, Secured, Stall, Underground
Community Features Park, Shopping Nearby, Sidewalks, Street Lights, Walking/Bike Paths
Amenities Available Elevator(s), Fitness Center, Indoor Pool, Racquet Courts, Recreation Room, Secured Parking, Snow Removal, Spa/Hot Tub, Trash
Porch Balcony(s)
Exposure N,W
Total Parking Spaces 1
Building
Story 29
Architectural Style High-Rise (5+)
Level or Stories Single Level Unit
Structure Type Brick,Concrete
Others
HOA Fee Include Common Area Maintenance,Heat,Insurance,Maintenance Grounds,Parking,Professional Management,Reserve Fund Contributions,Security Personnel,Sewer,Snow Removal,Trash,Water
Restrictions Pets Not Allowed
Ownership Private
Pets Allowed No
Read Less Info
Want to know what your home might be worth? Contact us for a FREE valuation!

Our team is ready to help you sell your home for the highest possible price ASAP

"My job is to find and attract mastery-based agents to the office, protect the culture, and make sure everyone is happy! "


