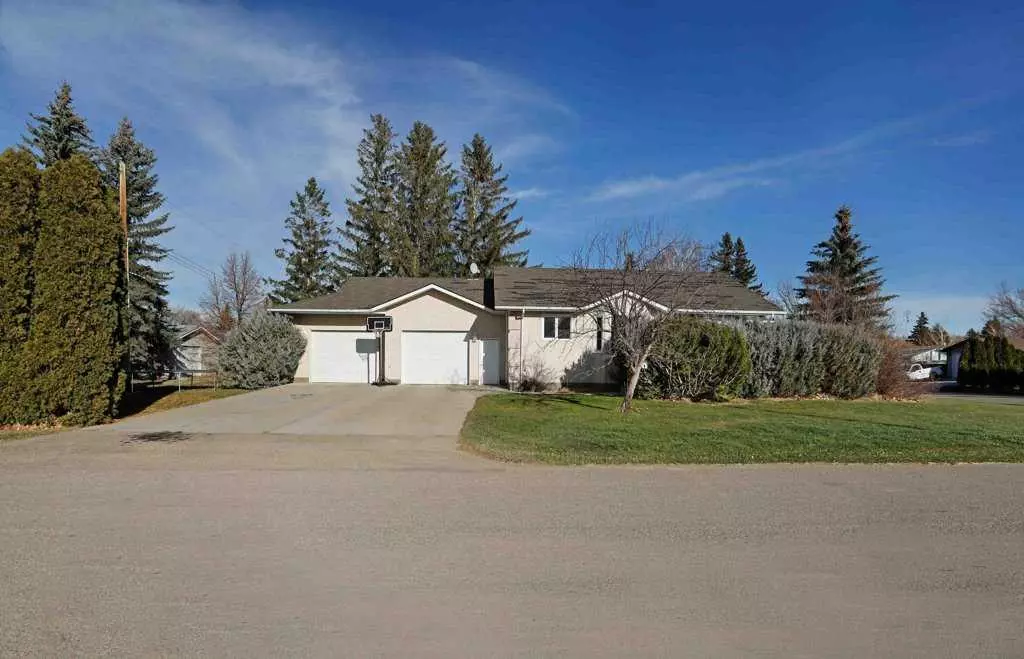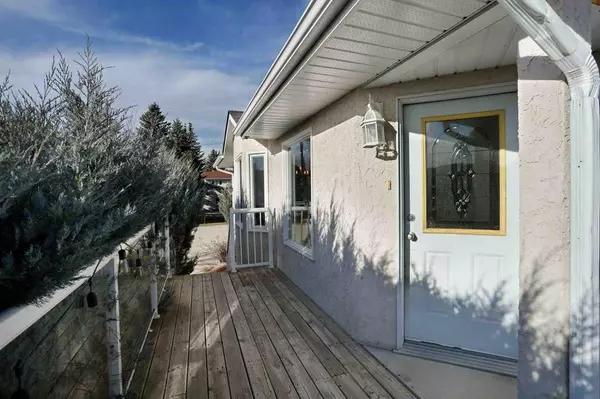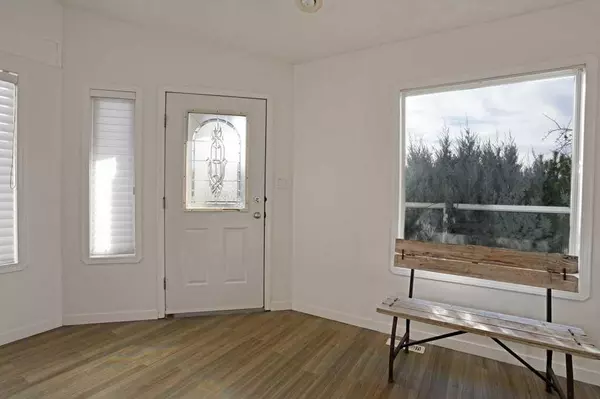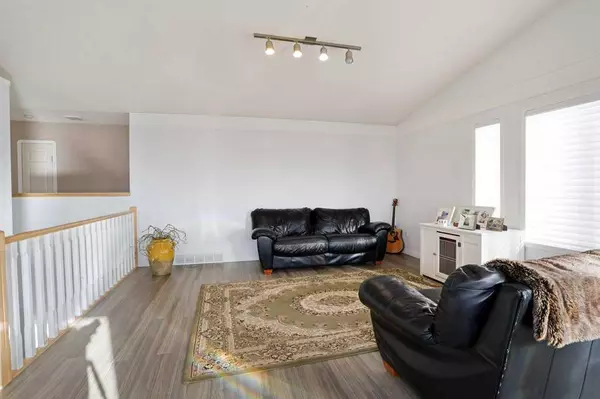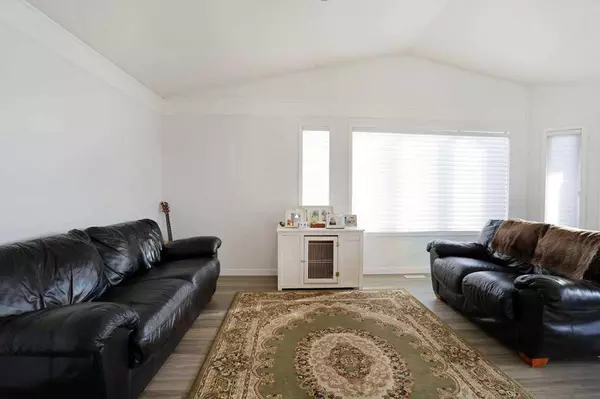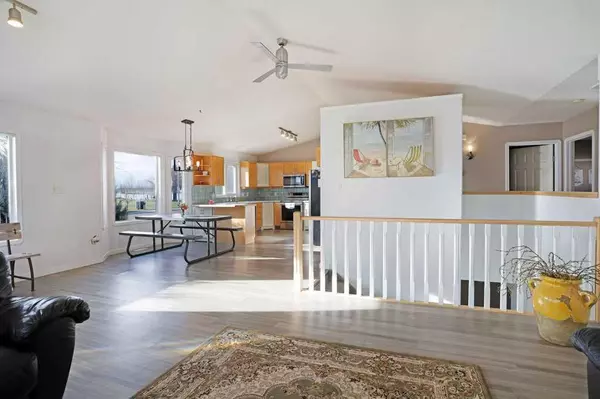$363,000
$349,900
3.7%For more information regarding the value of a property, please contact us for a free consultation.
5 Beds
3 Baths
2,520 SqFt
SOLD DATE : 12/16/2024
Key Details
Sold Price $363,000
Property Type Single Family Home
Sub Type Detached
Listing Status Sold
Purchase Type For Sale
Square Footage 2,520 sqft
Price per Sqft $144
MLS® Listing ID A2179545
Sold Date 12/16/24
Style Bungalow
Bedrooms 5
Full Baths 3
Originating Board South Central
Year Built 2000
Annual Tax Amount $3,656
Tax Year 2024
Lot Size 9,688 Sqft
Acres 0.22
Lot Dimensions East: 119.88 X South: 67.46 Corner: 21.22 X West: 104.89 X North: 82.52
Property Description
IT IS SELDOM TO FIND A 2521 SQ FT FULLY DEVELOPED BUNGALOW LOCATED ON A CORNER LOT IN THE VILLAGE OF DUCHESS....BY GOOD LUCK ONE JUST CAME UP FOR SALE! This large modern bungalow features open concept living room, dining area and kitchen making it perfect for "family style living". Access from the garage directly into MAIN FLOOR LAUNDRY. Spacious primary bedroom features a walk-in closet complete with 4 piece ensuite. Relax after a hard day's work in the awesome claw foot tub located in the main bathroom. 2 additional bedrooms complete the main floor. Fully developed basement was designed with family in mind.....EXTRA LARGE FAMILY ROOM, 2 bedrooms with one of the bedrms featuring a large walk in closet, 3 piece bathroom as well as a "flex room" which can be used as an exercise room, craft room, sewing room, or an office PERFECT FOR ALL THE FAMILY ACTIVITIES. This bungalow features maintenance free stucco exterior, underground sprinklers, and a driveway that can easily accommodate 4 vehicles. Enjoy morning coffee on the East facing tiered deck featuring preserved wood decking and maintenance free railing with glass inserts. Newer hot water tank approx. 3 years ago. This property has sooo much to offer a new buyer! Close to Duchess school, Rec Center, Community Center, Hockey arena AND this home is located across the street from the beautiful walking path! Seller's at seller's expense shall provide Title Insurance to Buyer's in lieu of Real Property Report and Letter of Compliance upon closing.
Location
Province AB
County Newell, County Of
Zoning R1
Direction S
Rooms
Other Rooms 1
Basement Finished, Full
Interior
Interior Features Central Vacuum, Double Vanity, High Ceilings, No Smoking Home, Vaulted Ceiling(s), Vinyl Windows, Walk-In Closet(s)
Heating Forced Air, Natural Gas
Cooling Central Air
Flooring Carpet, Ceramic Tile, Laminate
Appliance Central Air Conditioner, ENERGY STAR Qualified Dryer, ENERGY STAR Qualified Washer, Microwave Hood Fan, Refrigerator, Stove(s)
Laundry Main Level
Exterior
Parking Features Double Garage Attached
Garage Spaces 3.0
Garage Description Double Garage Attached
Fence None
Community Features Golf, Park, Playground, Schools Nearby, Street Lights, Walking/Bike Paths
Roof Type Asphalt Shingle
Porch Deck
Lot Frontage 67.46
Total Parking Spaces 6
Building
Lot Description Back Lane, Corner Lot, Fruit Trees/Shrub(s), Front Yard, Lawn, Irregular Lot, Landscaped, Level, Underground Sprinklers
Foundation Wood
Architectural Style Bungalow
Level or Stories One
Structure Type Stucco,Wood Frame
Others
Restrictions None Known
Tax ID 57112028
Ownership Joint Venture
Read Less Info
Want to know what your home might be worth? Contact us for a FREE valuation!

Our team is ready to help you sell your home for the highest possible price ASAP

"My job is to find and attract mastery-based agents to the office, protect the culture, and make sure everyone is happy! "


