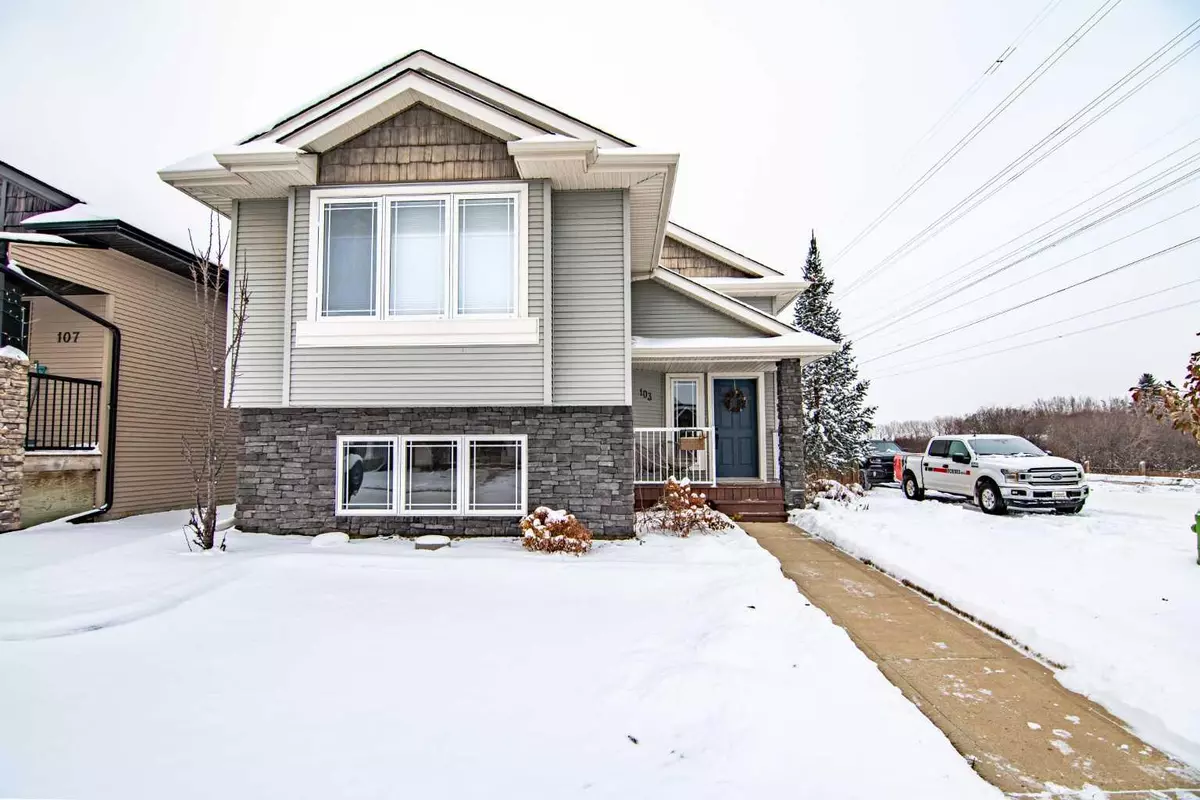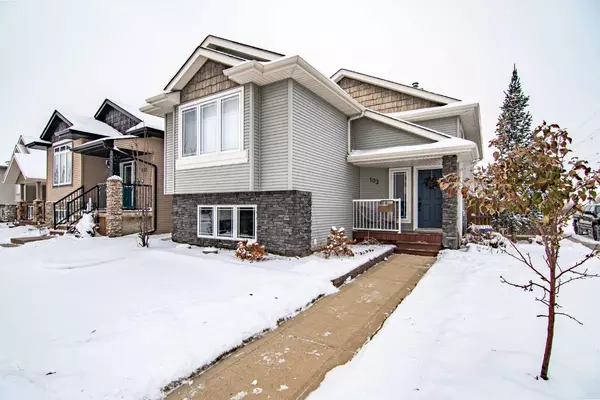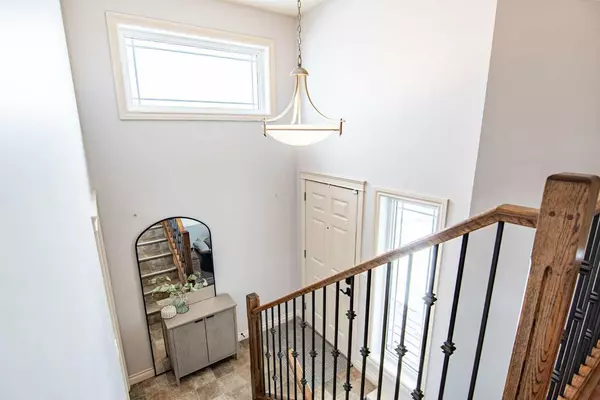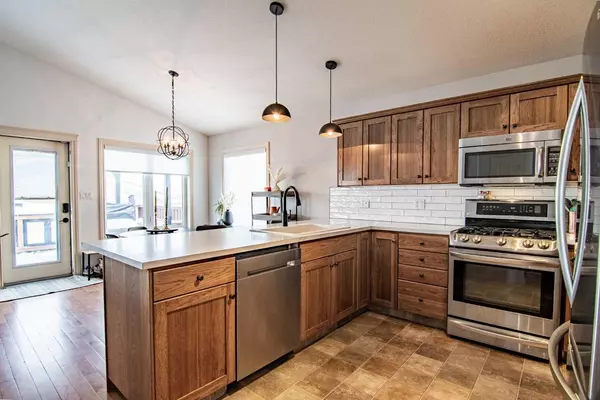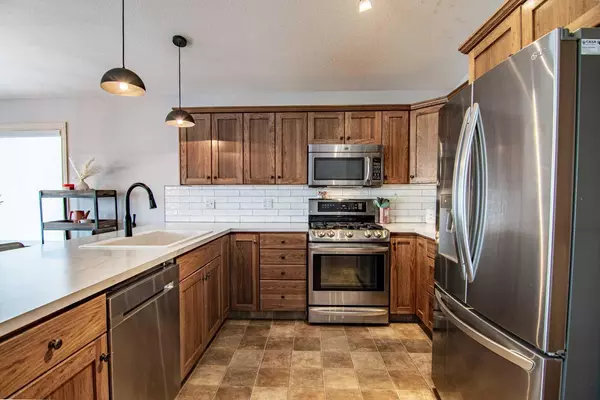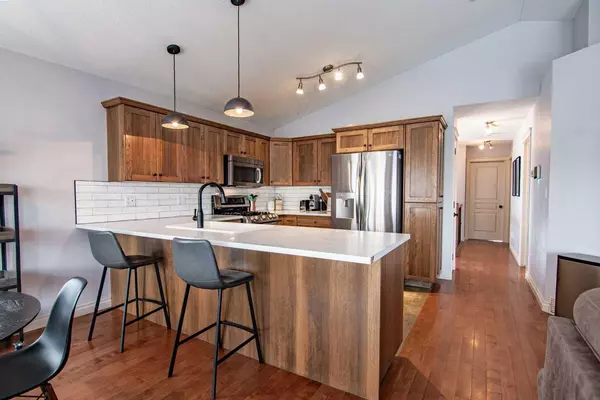$460,000
$439,900
4.6%For more information regarding the value of a property, please contact us for a free consultation.
4 Beds
3 Baths
1,131 SqFt
SOLD DATE : 12/14/2024
Key Details
Sold Price $460,000
Property Type Single Family Home
Sub Type Detached
Listing Status Sold
Purchase Type For Sale
Square Footage 1,131 sqft
Price per Sqft $406
Subdivision Vanier Woods
MLS® Listing ID A2181229
Sold Date 12/14/24
Style Bi-Level
Bedrooms 4
Full Baths 3
Originating Board Central Alberta
Year Built 2007
Annual Tax Amount $3,904
Tax Year 2024
Lot Size 4,662 Sqft
Acres 0.11
Property Description
Beautifully Updated Bi-Level in Vanier Woods! This move-in ready home boasts 4 bedrooms, 3 bathrooms, AND a 24x26 Heated Garage! The main floor features an open concept design with a large living room accompanied by a gas fireplace and extremely functional kitchen set up. The newly updated kitchen offers modern countertops, new backsplash and some upgraded lighting. The stainless steel appliances are a nice bonus - gas stove & water line ran to the fridge. There are 2 bedrooms located on the main floor including the oversized primary suite equipped with a renovated 4pc ensuite. The secondary main floor bedroom is a great size and the family bathroom has been updated to match the main floor. The STUNNING basement is where you will want to spend your evenings. Professionally developed and offers an incredible media space with built-ins as well as a flex area. Additionally there are 2 more bedrooms and a beautiful 3pc bathroom with a custom tile shower. Extra's to note include: Central A/C, in-floor heat, hot water on demand, water softener, BBQ gas line, under deck storage and more. The corner lot is fully fenced and offers tons of additional parking space for your guests. This property is packed with value!
Location
Province AB
County Red Deer
Zoning R1N
Direction E
Rooms
Other Rooms 1
Basement Finished, Full
Interior
Interior Features Breakfast Bar, Built-in Features, Ceiling Fan(s), Central Vacuum, Closet Organizers, High Ceilings, No Smoking Home, Open Floorplan, Storage, Tankless Hot Water, Vaulted Ceiling(s), Vinyl Windows
Heating Forced Air
Cooling Central Air
Flooring Hardwood, Laminate, Linoleum
Fireplaces Number 1
Fireplaces Type Gas, Living Room
Appliance Central Air Conditioner, Dishwasher, Electric Stove, Garage Control(s), Microwave, Refrigerator, Washer/Dryer, Window Coverings
Laundry In Basement
Exterior
Parking Features Double Garage Detached
Garage Spaces 2.0
Garage Description Double Garage Detached
Fence Fenced
Community Features Schools Nearby, Shopping Nearby, Street Lights
Roof Type Shingle
Porch Deck
Lot Frontage 40.0
Total Parking Spaces 2
Building
Lot Description Corner Lot, Landscaped
Foundation Poured Concrete
Architectural Style Bi-Level
Level or Stories Bi-Level
Structure Type Vinyl Siding,Wood Frame
Others
Restrictions None Known
Tax ID 91251127
Ownership Private
Read Less Info
Want to know what your home might be worth? Contact us for a FREE valuation!

Our team is ready to help you sell your home for the highest possible price ASAP
"My job is to find and attract mastery-based agents to the office, protect the culture, and make sure everyone is happy! "


