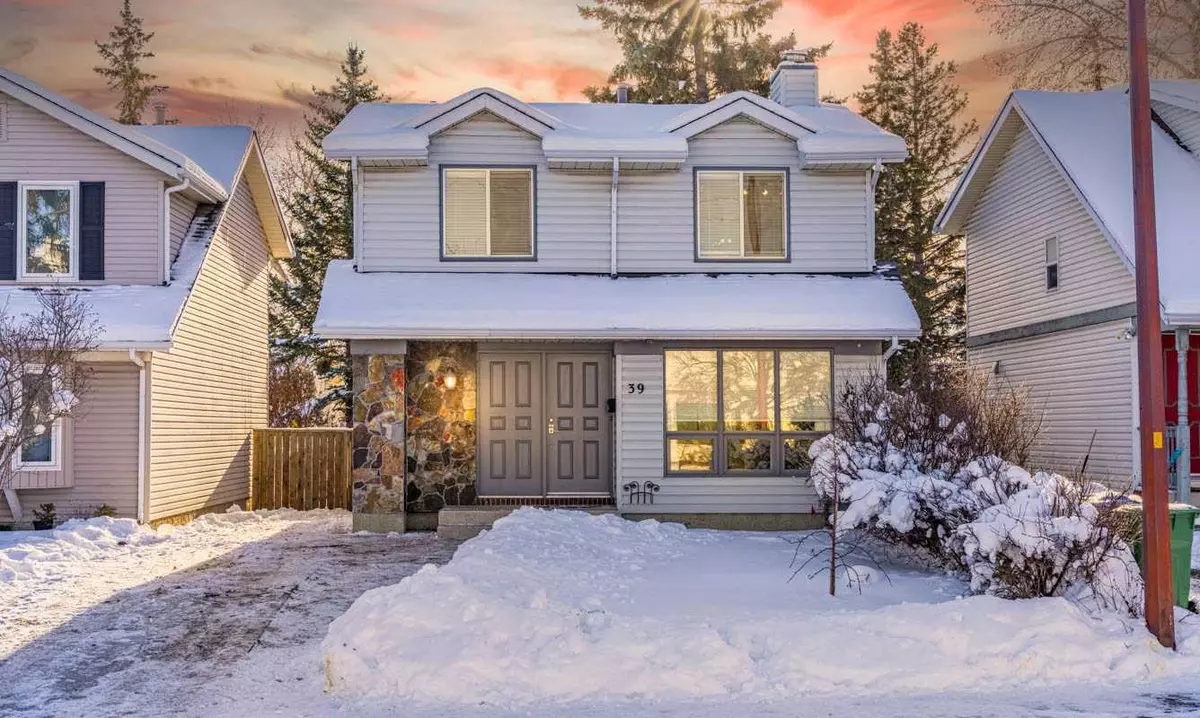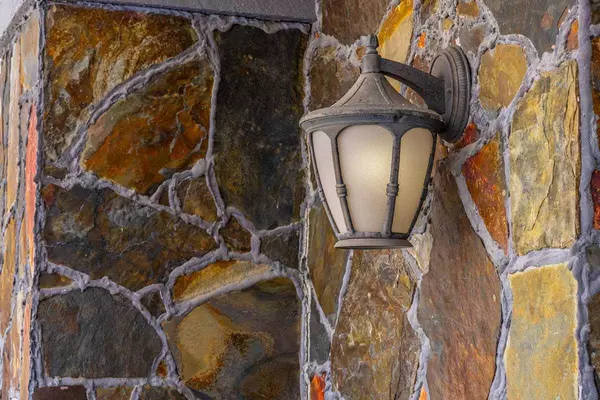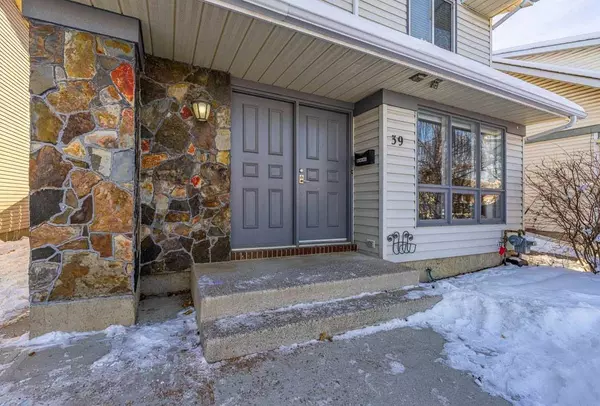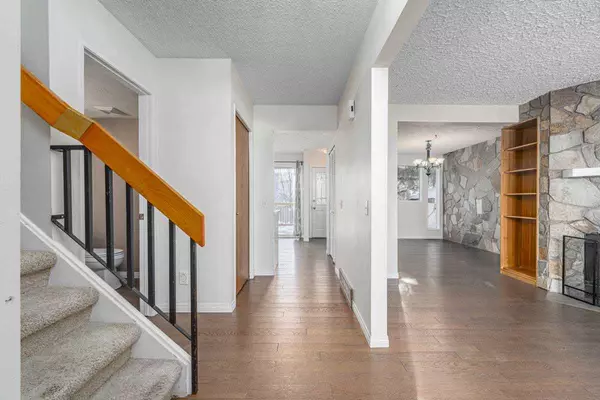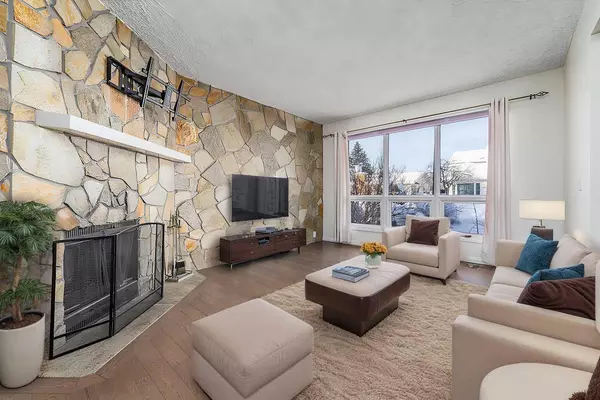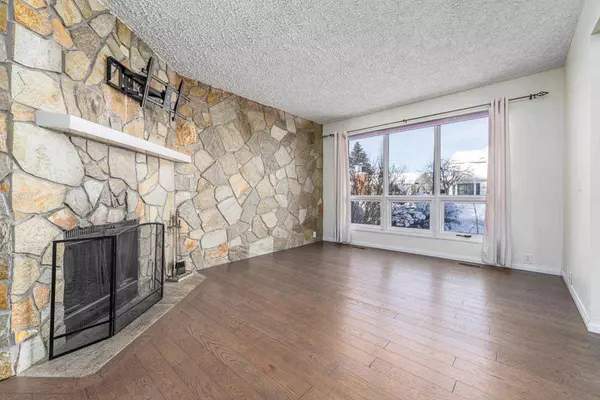$556,000
$550,000
1.1%For more information regarding the value of a property, please contact us for a free consultation.
4 Beds
2 Baths
1,340 SqFt
SOLD DATE : 12/14/2024
Key Details
Sold Price $556,000
Property Type Single Family Home
Sub Type Detached
Listing Status Sold
Purchase Type For Sale
Square Footage 1,340 sqft
Price per Sqft $414
Subdivision Strathcona Park
MLS® Listing ID A2181388
Sold Date 12/14/24
Style 2 Storey
Bedrooms 4
Full Baths 1
Half Baths 1
Originating Board Calgary
Year Built 1979
Annual Tax Amount $3,401
Tax Year 2024
Lot Size 3,702 Sqft
Acres 0.09
Property Description
Step into this beautifully upgraded home with 1955 sq ft livable space, perfectly situated in the highly desirable Strathcona Park neighborhood—just minutes from downtown, top-rated schools, shopping, and parks. Offering a seamless blend of modern upgrades and timeless charm, this property is designed to impress.
The main floor welcomes you with abundant natural light, newer flooring and paint, and a cozy wood-burning fireplace framed by stunning rock-feature walls. The bright, airy kitchen offers direct access to a spacious south-facing deck, overlooking a fully fenced backyard with mature trees and a handy garden shed—ideal for outdoor living and entertaining.
The upper level boasts three generously sized bedrooms, including a primary bedroom with private access to the updated 4-piece bathroom.
The fully developed basement downstairs provides additional living space with a second fireplace, a large family room, and a versatile hobby room, bedroom, or office. The expansive laundry/workshop room adds practicality with plenty of room for storage and functionality.
Recent upgrades, including a roof (2014), furnace (2017), hot water tank (2020), washer and dryer (2023), replaced fence, most of the windows, and updates throughout the main floor and basement, are ensuring peace of mind and modern comfort.
Nestled on a quiet street in a family-friendly community, this home is close to scenic walking paths, transit, the LRT, and the vibrant amenities of Westhills—including shopping, restaurants, and more.
Don't miss your chance to call this stunning property your new home!
Location
Province AB
County Calgary
Area Cal Zone W
Zoning R-CG
Direction N
Rooms
Other Rooms 1
Basement Finished, Full
Interior
Interior Features Kitchen Island
Heating Forced Air, Natural Gas
Cooling None
Flooring Carpet, Vinyl Plank
Fireplaces Number 2
Fireplaces Type Wood Burning
Appliance Dishwasher, Dryer, Humidifier, Microwave Hood Fan, Refrigerator, Stove(s), Washer, Window Coverings
Laundry In Basement
Exterior
Parking Features Concrete Driveway, Front Drive, Off Street, On Street, Parking Pad, RV Access/Parking
Garage Spaces 2.0
Garage Description Concrete Driveway, Front Drive, Off Street, On Street, Parking Pad, RV Access/Parking
Fence Fenced
Community Features Park, Playground, Schools Nearby, Shopping Nearby, Sidewalks, Street Lights, Walking/Bike Paths
Roof Type Asphalt Shingle
Porch Deck
Lot Frontage 33.99
Total Parking Spaces 2
Building
Lot Description Back Yard, Few Trees, Landscaped, Rectangular Lot
Foundation Poured Concrete
Architectural Style 2 Storey
Level or Stories Two
Structure Type Wood Frame
Others
Restrictions Utility Right Of Way
Tax ID 95309571
Ownership Private
Read Less Info
Want to know what your home might be worth? Contact us for a FREE valuation!

Our team is ready to help you sell your home for the highest possible price ASAP

"My job is to find and attract mastery-based agents to the office, protect the culture, and make sure everyone is happy! "


