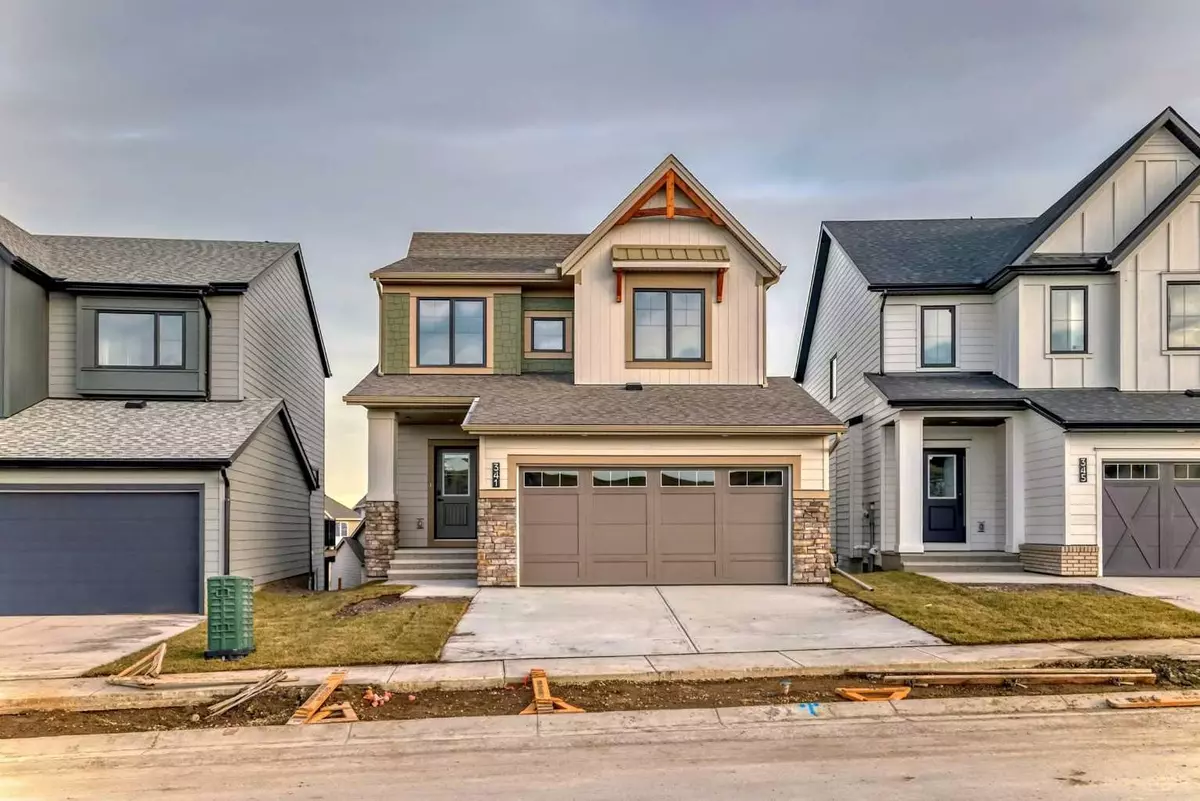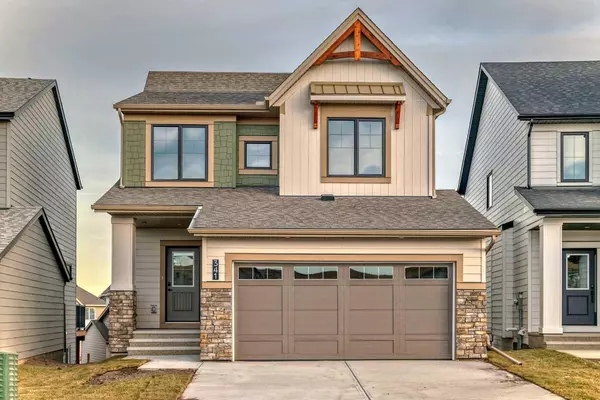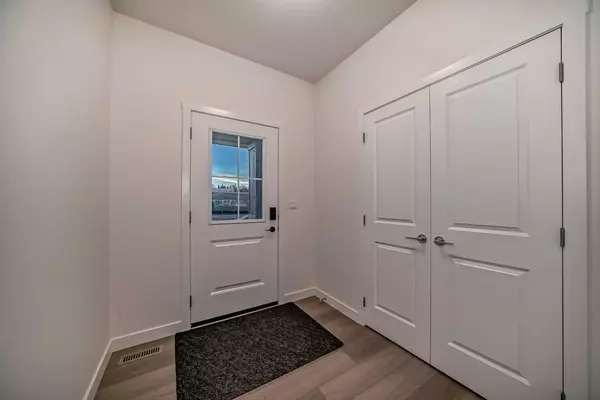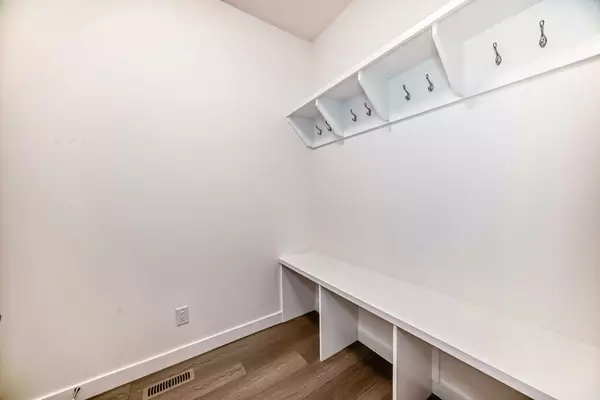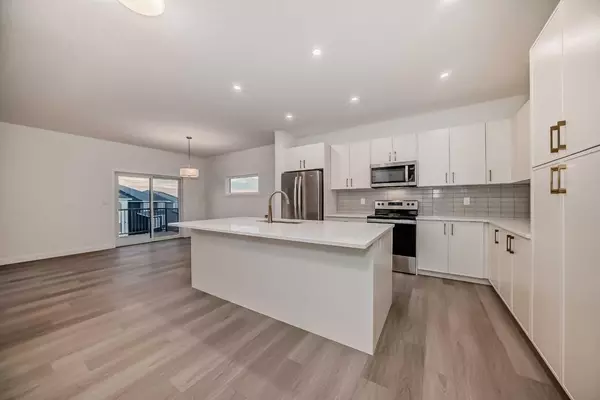$707,500
$709,000
0.2%For more information regarding the value of a property, please contact us for a free consultation.
3 Beds
3 Baths
1,959 SqFt
SOLD DATE : 12/13/2024
Key Details
Sold Price $707,500
Property Type Single Family Home
Sub Type Detached
Listing Status Sold
Purchase Type For Sale
Square Footage 1,959 sqft
Price per Sqft $361
Subdivision Wildflower
MLS® Listing ID A2178286
Sold Date 12/13/24
Style 2 Storey
Bedrooms 3
Full Baths 2
Half Baths 1
HOA Y/N 1
Originating Board Calgary
Year Built 2024
Annual Tax Amount $1
Tax Year 2024
Lot Size 1 Sqft
Property Description
**Stunning Modern Home with Walkout Basement and Expansive Backyard!**
Welcome to your dream home! This brand new, modern masterpiece boasts an impressive double front garage and a walkout basement that seamlessly connects indoor elegance with outdoor tranquility. Nestled in a desirable neighborhood, this property is designed for both comfort and style, making it perfect for families or anyone seeking a contemporary lifestyle.
Step inside to discover a spacious layout featuring three generously-sized bedrooms and two-and-a-half bathrooms. The heart of the home is the inviting open-concept living area, where natural light floods through large windows, enhancing the sleek design. The upgraded gold fixtures throughout add a touch of sophistication that sets this residence apart from the rest.
Imagine hosting gatherings in your stylish kitchen with ample counter space, all while enjoying views of the city—a true oasis for relaxation or entertaining. The walkout basement offers endless possibilities: create your own entertainment haven or a personal gym, the choice is yours!
A bonus room awaits you upstairs—ideal for a cozy family movie night or as a dedicated office space to meet today’s work-from-home needs. Each bedroom is thoughtfully designed with comfort in mind, providing private retreats at the end of each day.
Don’t miss out on this exceptional opportunity to own a piece of modern luxury! Schedule your private tour today and experience firsthand what makes this home so special. Act quickly—properties like this don’t stay on the market long!
Location
Province AB
County Airdrie
Zoning R-1
Direction W
Rooms
Other Rooms 1
Basement Separate/Exterior Entry, Full, Unfinished, Walk-Out To Grade
Interior
Interior Features Kitchen Island
Heating Forced Air, Natural Gas
Cooling ENERGY STAR Qualified Equipment
Flooring Tile, Vinyl
Appliance Dishwasher, Electric Range, Microwave Hood Fan, Refrigerator, Washer/Dryer
Laundry Laundry Room
Exterior
Parking Features Double Garage Attached
Garage Spaces 2.0
Garage Description Double Garage Attached
Fence Partial
Community Features Playground, Schools Nearby, Shopping Nearby, Tennis Court(s), Walking/Bike Paths
Amenities Available Park
Roof Type Asphalt Shingle
Porch Deck
Lot Frontage 3.28
Exposure W
Total Parking Spaces 4
Building
Lot Description Back Yard, Pie Shaped Lot
Foundation Poured Concrete
Architectural Style 2 Storey
Level or Stories Two
Structure Type Concrete,Wood Siding
New Construction 1
Others
Restrictions None Known
Ownership Private
Read Less Info
Want to know what your home might be worth? Contact us for a FREE valuation!

Our team is ready to help you sell your home for the highest possible price ASAP

"My job is to find and attract mastery-based agents to the office, protect the culture, and make sure everyone is happy! "


