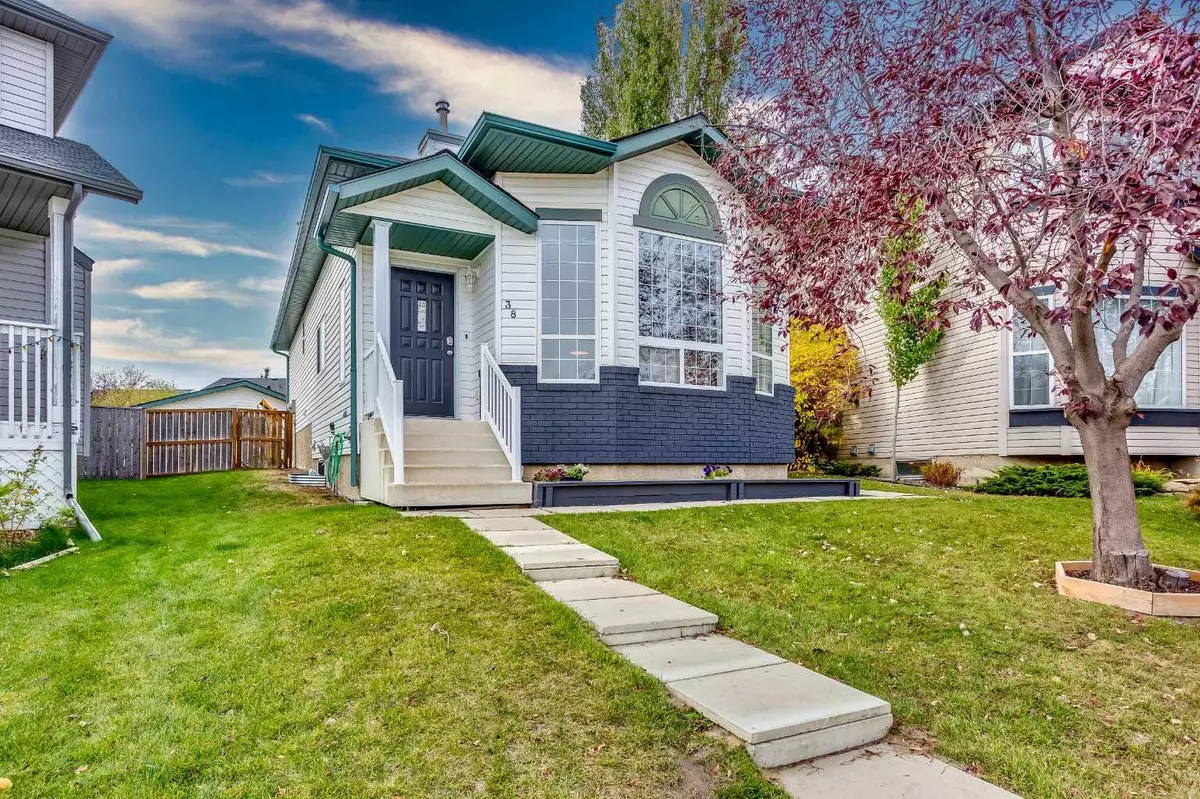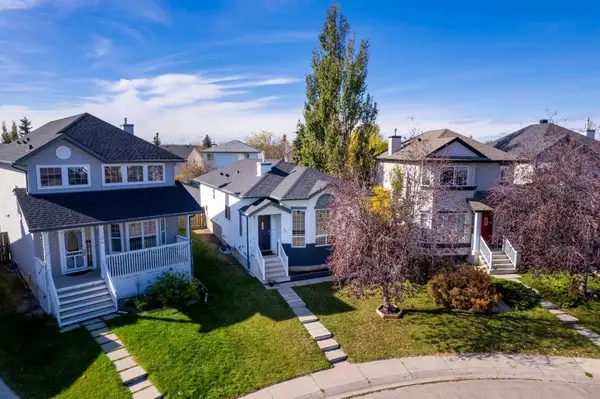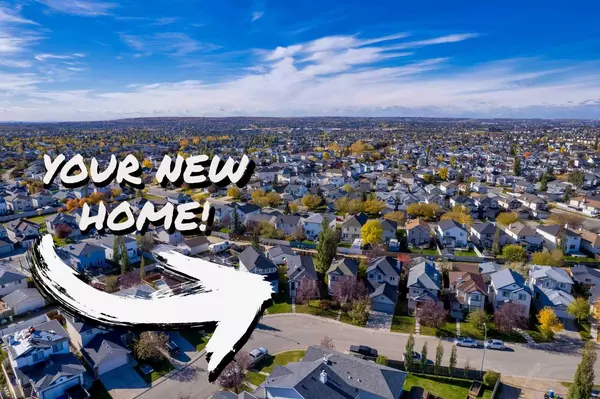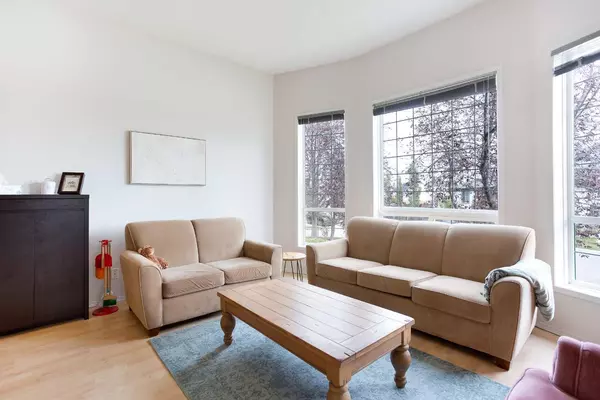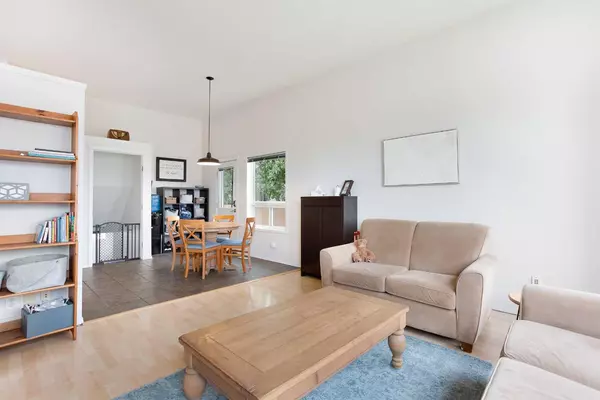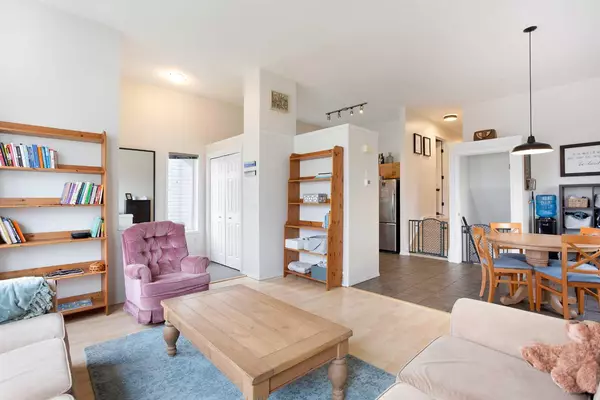$580,500
$585,000
0.8%For more information regarding the value of a property, please contact us for a free consultation.
4 Beds
3 Baths
1,055 SqFt
SOLD DATE : 12/12/2024
Key Details
Sold Price $580,500
Property Type Single Family Home
Sub Type Detached
Listing Status Sold
Purchase Type For Sale
Square Footage 1,055 sqft
Price per Sqft $550
Subdivision Coventry Hills
MLS® Listing ID A2172596
Sold Date 12/12/24
Style 4 Level Split
Bedrooms 4
Full Baths 2
Half Baths 1
Originating Board Calgary
Year Built 1999
Annual Tax Amount $2,996
Tax Year 2024
Lot Size 5,145 Sqft
Acres 0.12
Property Description
Welcome to this bright and inviting home in the wonderful community of Coventry Hills! Nestled on a quiet street close to schools, parks, shopping, and green spaces, this home offers both comfort and convenience. Upon entering, you'll be greeted by large windows that fill the open-concept living and dining area with an abundance of natural light – perfect for family gatherings or entertaining guests. The kitchen flows seamlessly, making it easy to stay connected while preparing meals. Upstairs, you’ll find a spacious primary bedroom with a 2-piece ensuite, along with two additional bedrooms and a 4-piece bathroom. The kids’ rooms have been stylishly updated with feature walls, adding a fun and contemporary touch. The home boasts new lighting on the upper level, creating a fresh and welcoming atmosphere. Downstairs, the recently developed basement is a true standout! It now includes a 3-piece bathroom, a bonus office space, and a designated gym area with gym flooring – perfect for a home office, workouts, or extra family space.Outside, the large southwest-facing pie-shaped backyard is an outdoor oasis, complete with a new shed and a double detached garage. The exterior has been recently upgraded with new shingles, eaves (2024), and fresh siding on the right side of the house and garage, ensuring years of worry-free living. With its thoughtful upgrades and renovations, this home is ready to grow with your family. Don’t miss out on this amazing opportunity – book your viewing today!
Location
Province AB
County Calgary
Area Cal Zone N
Zoning R-G
Direction NE
Rooms
Other Rooms 1
Basement Full, Partially Finished
Interior
Interior Features Ceiling Fan(s), High Ceilings, See Remarks, Walk-In Closet(s)
Heating Forced Air
Cooling None
Flooring Carpet, Hardwood, Tile
Appliance Dishwasher, Electric Stove, Garage Control(s), Range Hood, Refrigerator, Washer/Dryer, Window Coverings
Laundry In Basement
Exterior
Parking Features Double Garage Detached
Garage Spaces 2.0
Garage Description Double Garage Detached
Fence Fenced
Community Features Park, Playground, Schools Nearby, Shopping Nearby
Roof Type Asphalt Shingle
Porch Patio
Lot Frontage 23.0
Total Parking Spaces 2
Building
Lot Description Back Lane, Back Yard
Foundation Poured Concrete
Architectural Style 4 Level Split
Level or Stories 4 Level Split
Structure Type Vinyl Siding,Wood Frame
Others
Restrictions Restrictive Covenant
Tax ID 95083603
Ownership Private
Read Less Info
Want to know what your home might be worth? Contact us for a FREE valuation!

Our team is ready to help you sell your home for the highest possible price ASAP

"My job is to find and attract mastery-based agents to the office, protect the culture, and make sure everyone is happy! "


