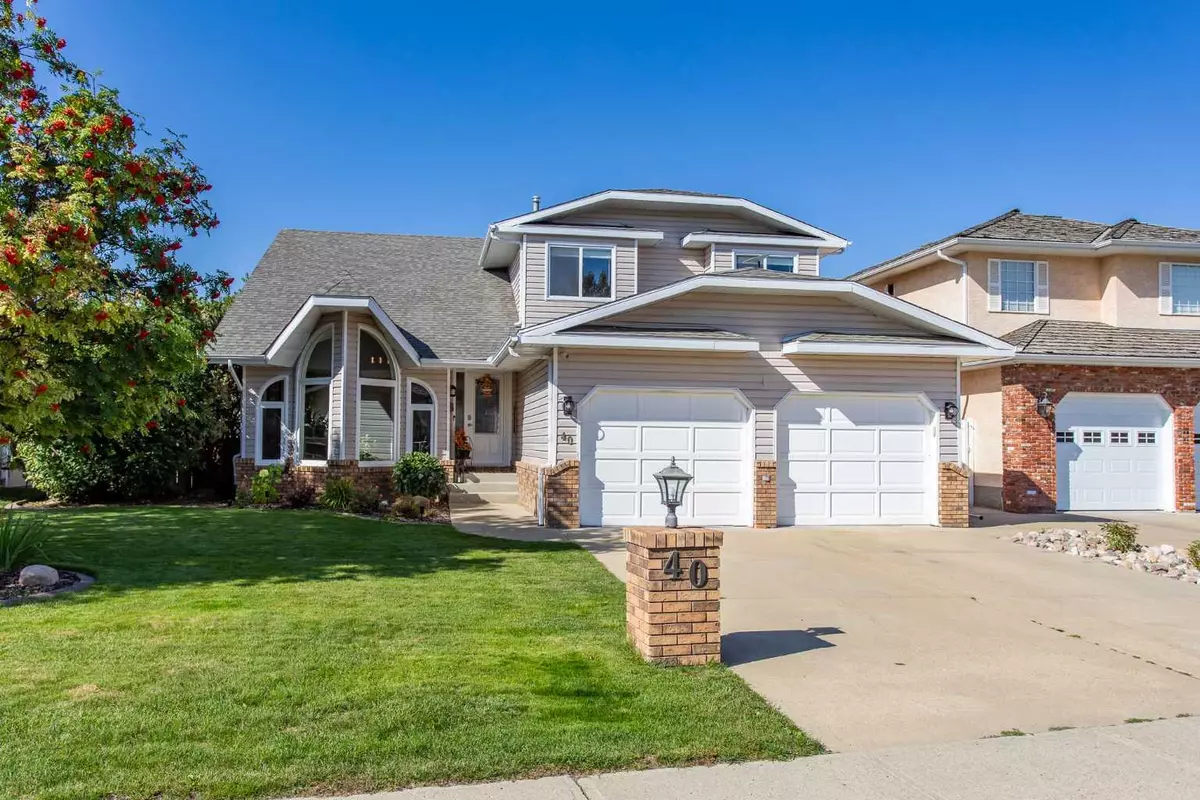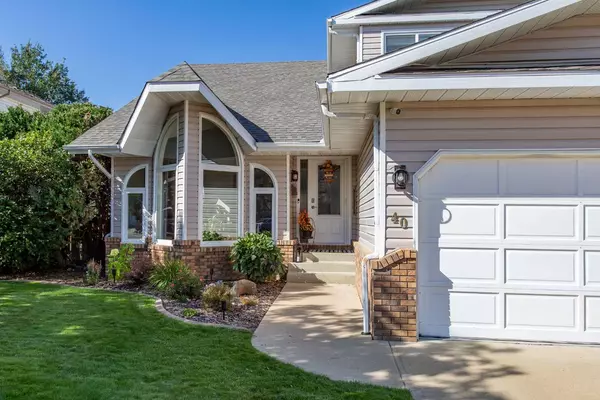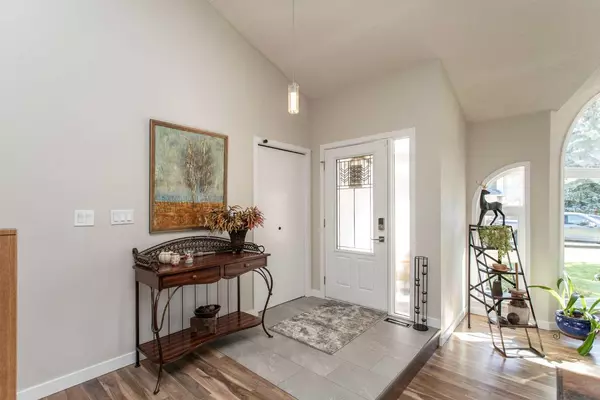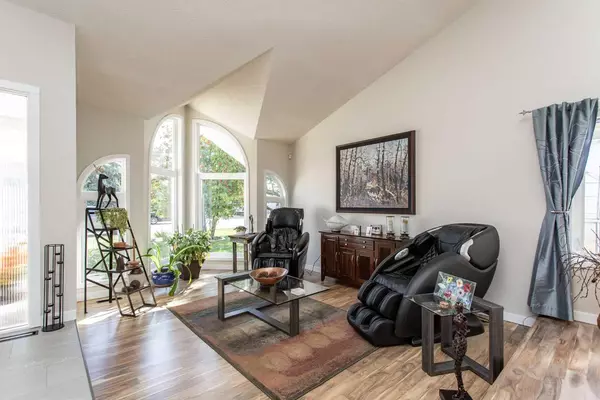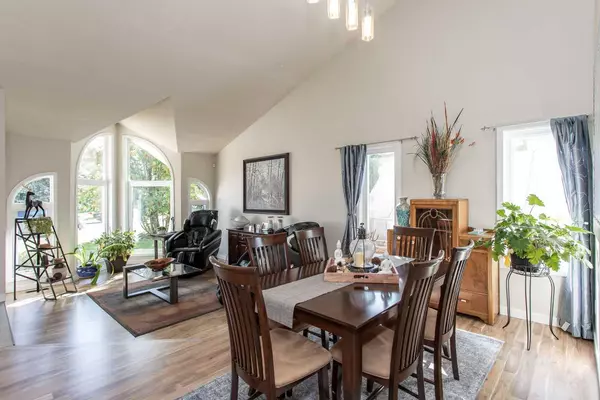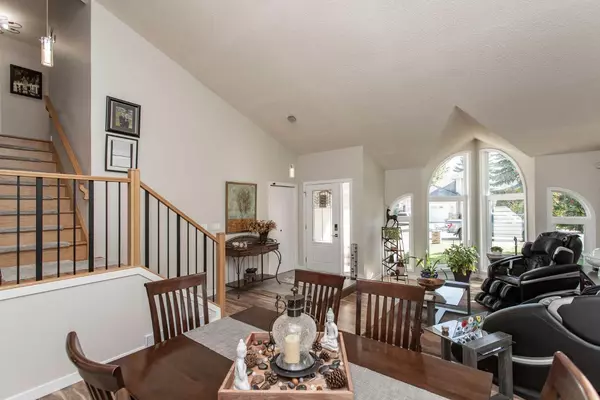$620,000
$629,000
1.4%For more information regarding the value of a property, please contact us for a free consultation.
5 Beds
3 Baths
2,308 SqFt
SOLD DATE : 12/08/2024
Key Details
Sold Price $620,000
Property Type Single Family Home
Sub Type Detached
Listing Status Sold
Purchase Type For Sale
Square Footage 2,308 sqft
Price per Sqft $268
Subdivision Anders South
MLS® Listing ID A2167140
Sold Date 12/08/24
Style 2 Storey
Bedrooms 5
Full Baths 2
Half Baths 1
Originating Board Central Alberta
Year Built 1987
Annual Tax Amount $5,037
Tax Year 2024
Lot Size 6,503 Sqft
Acres 0.15
Property Description
STUNNING is the only way to describe this impeccable home, in the perfect location on a quiet close in coveted Anders South! Professionally renovated, lovingly finished and tastefully presented, come and let this home charm you. From the soaring vaulted ceilings and huge architectural windows to the refinished exotic hardwood, the quality and workmanship is evident right from the front door. And you will love that the entire main floor is flooded with sunshine from windows facing east, west and south. Through the great room and past the raised formal dining area, enter the completely new kitchen. It showcases clean white cabinetry with smart lighting, quartz countertops, glass range hood, and a tile backsplash punctuated with striking mosaic accents. This thoughtfully designed space blends style with functionality, with high quality appliances including a gas stove, a composite sink and new faucet, separate drinking tap with R/O system - and it is all anchored by a gemcore mineral composite flooring for durability and ease of cleaning. The breakfast nook offers access to the beautiful backyard, and it separates the kitchen from the bright and inviting family room with cozy woodburning fireplace. The main floor of this expansive home also offers a bedroom or office, a lovely main floor powder room (with laundry hookups if desired), and access to the double attached garage. Heading upstairs, the spacious landing with gleaming new hardwood floors and updated lighting reveals the rare treat of four large bedrooms! One has been converted into a dedicated laundry room with cabinetry, linen storage, and custom folding counter, but it could be relocated if desired. The full bath features a new sink and mirror, granite countertop, tile surround, and glass shower doors. Finally, the King Sized primary bedroom is a true oasis, with a walk-in closet and a tranquil ensuite with soaker tub under bay window, glass shower and separate w/c. The basement level provides yet another functional family space with built in storage, a den currently used for a home gym, a multipurpose room that can serve as a wine room, and unbelievable storage and workshop space. Heading outside, the mature wide lot is of course beautifully landscaped, with a raised stone patio, a screened pergola/gazebo, large garden shed, and even your own greenhouse. The double front garage is big enough for parking two vehicles even if one is a large truck, and it offers a workbench, shelving, floor drain, and running hot and cold water. Too many upgrades to list here, but the poly b has been replaced with Pex, there are new roof shingles, upgraded gas lines, a new furnace and humidifier - just to name a few. Nothing needs to be done here, this home will knock you off your feet.
Location
Province AB
County Red Deer
Zoning R1
Direction E
Rooms
Other Rooms 1
Basement Finished, Full
Interior
Interior Features Central Vacuum, Closet Organizers, High Ceilings, No Animal Home, No Smoking Home, Pantry, Quartz Counters, Recessed Lighting, Soaking Tub, Vinyl Windows, Walk-In Closet(s)
Heating Forced Air, Natural Gas
Cooling None
Flooring Carpet, Ceramic Tile, Hardwood, Vinyl
Fireplaces Number 1
Fireplaces Type Family Room, Mantle, Stone, Wood Burning
Appliance Dishwasher, Gas Stove, Refrigerator, Washer/Dryer, Window Coverings
Laundry Laundry Room, Main Level, Multiple Locations, Upper Level
Exterior
Parking Features Double Garage Attached
Garage Spaces 2.0
Garage Description Double Garage Attached
Fence Fenced
Community Features Park, Playground, Walking/Bike Paths
Roof Type Asphalt Shingle
Porch Other
Lot Frontage 58.53
Total Parking Spaces 4
Building
Lot Description Back Lane, Gazebo, Landscaped
Foundation Poured Concrete
Architectural Style 2 Storey
Level or Stories Two
Structure Type Concrete,Vinyl Siding,Wood Frame
Others
Restrictions None Known
Tax ID 91713963
Ownership Private
Read Less Info
Want to know what your home might be worth? Contact us for a FREE valuation!

Our team is ready to help you sell your home for the highest possible price ASAP
"My job is to find and attract mastery-based agents to the office, protect the culture, and make sure everyone is happy! "


