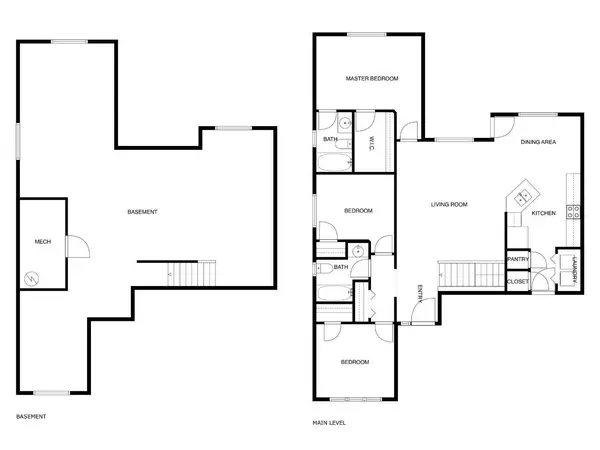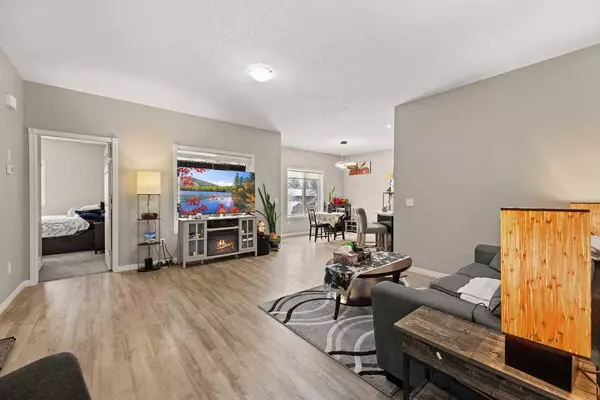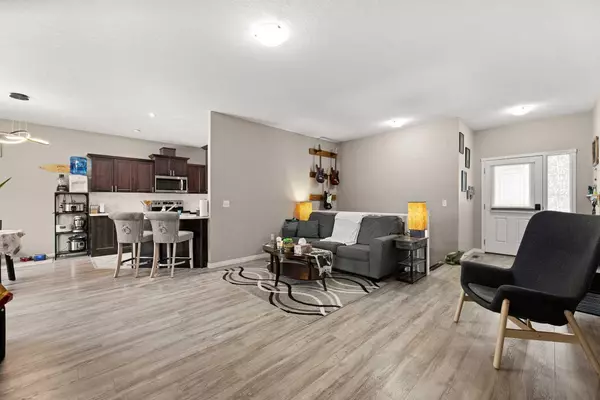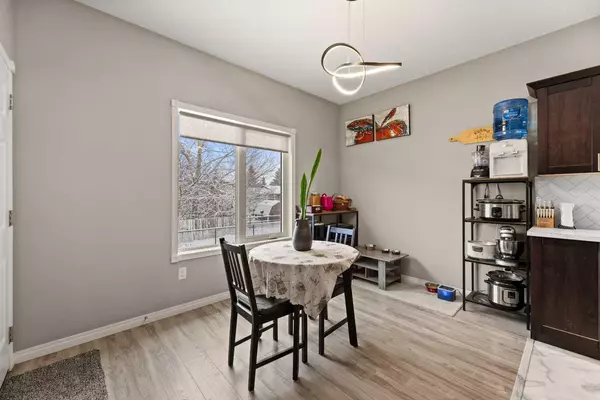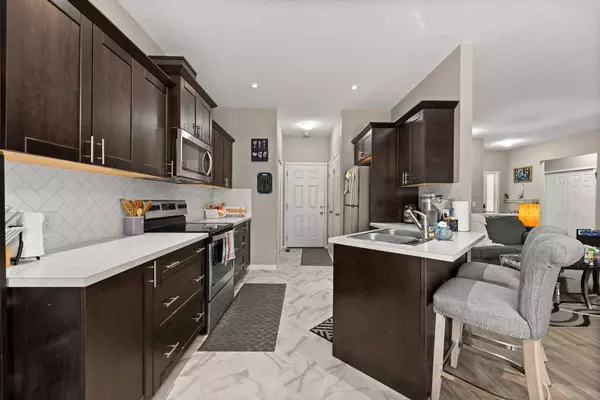$444,900
$449,900
1.1%For more information regarding the value of a property, please contact us for a free consultation.
3 Beds
2 Baths
1,273 SqFt
SOLD DATE : 12/06/2024
Key Details
Sold Price $444,900
Property Type Single Family Home
Sub Type Detached
Listing Status Sold
Purchase Type For Sale
Square Footage 1,273 sqft
Price per Sqft $349
MLS® Listing ID A2178754
Sold Date 12/06/24
Style Bungalow
Bedrooms 3
Full Baths 2
Originating Board Calgary
Year Built 2018
Annual Tax Amount $4,494
Tax Year 2024
Lot Size 5,597 Sqft
Acres 0.13
Property Description
Are you looking for great value for your money? Do you need space for your family to grow into? Come check out this spacious 3-bedroom bungalow with fantastic basement development potential! Located in Irricana, known for its small-town atmosphere, it is a safe and friendly community committed to strong family values. Only 53 km from the northeast of Calgary, and 33 Km from Airdrie, the home offers the bonuses of small-town living while allowing you to maintain your big-city opportunities. This great bungalow-style home offers great main-level living with the option to double the living space with the investment of future basement development. The large primary bedroom has an ensuite and walk-in closet, and the 2nd and 3rd bedrooms are situated on the other end of the large living room, great for a growing family or for those who need a home office. The kitchen and dining area are located directly off the access to the large attached double garage, perfect for bringing in the groceries. Access to the covered patio is right off the kitchen, with a gas line ready for your BBQ. Descending the patio stairway will allow the kids to play in the fenced in backyard, and thru the back fence are the town walking paths. Don’t miss the chance to view this great family home! If you want to escape the big city prices and are looking for room to grow, this could be the ideal home for you!
Location
Province AB
County Rocky View County
Zoning R
Direction S
Rooms
Other Rooms 1
Basement Full, Unfinished
Interior
Interior Features Bathroom Rough-in, Closet Organizers, No Smoking Home, Pantry, Walk-In Closet(s)
Heating Forced Air, Natural Gas
Cooling None
Flooring Carpet, Laminate, Linoleum
Appliance See Remarks
Laundry Main Level
Exterior
Parking Features Concrete Driveway, Double Garage Attached, Garage Faces Front, Insulated
Garage Spaces 2.0
Garage Description Concrete Driveway, Double Garage Attached, Garage Faces Front, Insulated
Fence Partial
Community Features Park, Playground
Roof Type Asphalt Shingle
Porch Deck
Lot Frontage 50.04
Total Parking Spaces 4
Building
Lot Description Back Yard, City Lot, Front Yard, Lawn, Interior Lot, Landscaped, Level, Rectangular Lot
Foundation Poured Concrete
Architectural Style Bungalow
Level or Stories One
Structure Type Mixed,Vinyl Siding,Wood Frame
Others
Restrictions None Known
Tax ID 93311071
Ownership Private
Read Less Info
Want to know what your home might be worth? Contact us for a FREE valuation!

Our team is ready to help you sell your home for the highest possible price ASAP

"My job is to find and attract mastery-based agents to the office, protect the culture, and make sure everyone is happy! "



