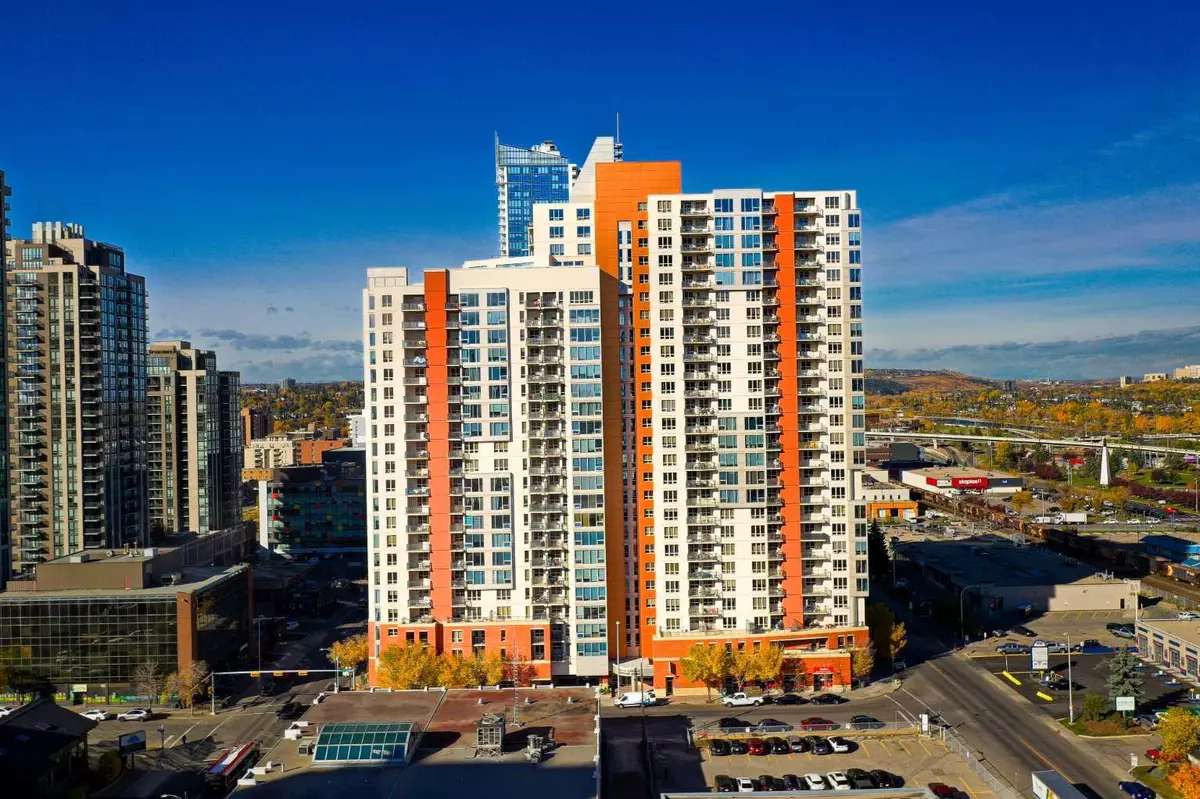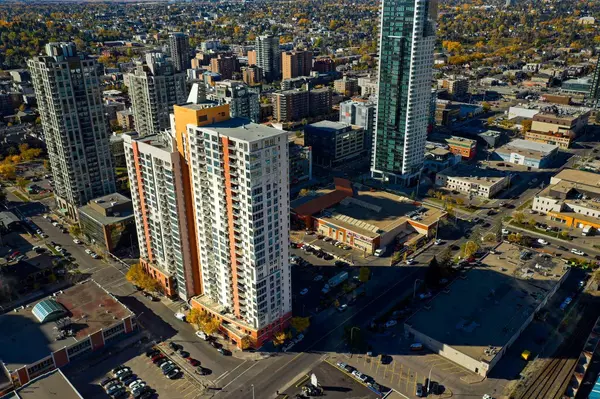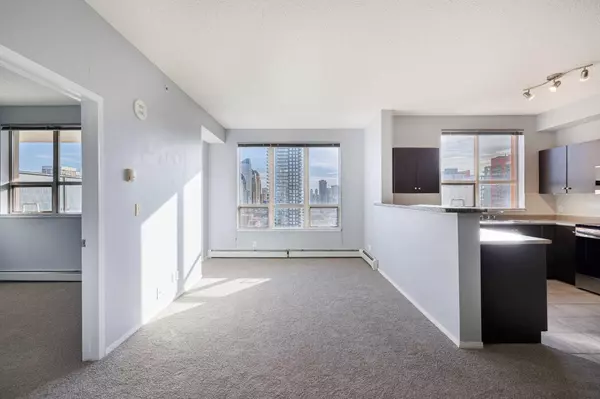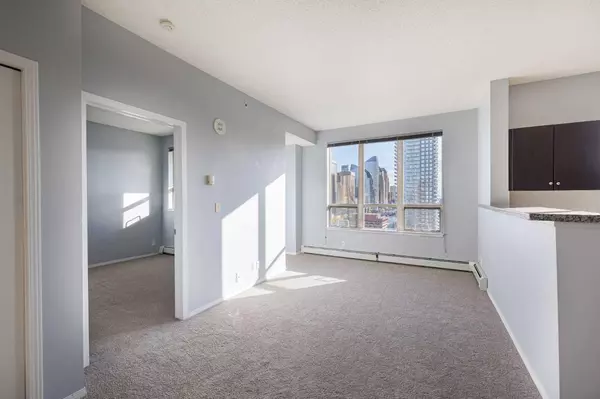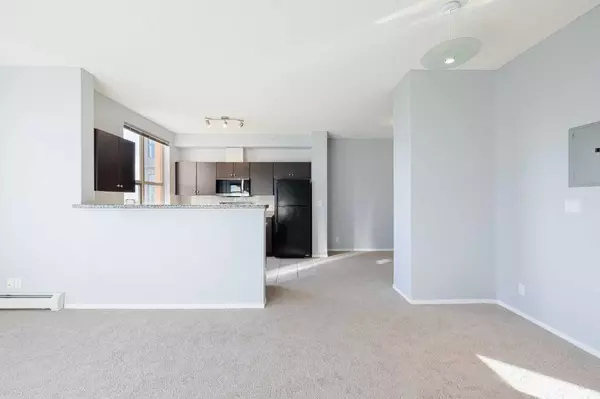$285,000
$295,000
3.4%For more information regarding the value of a property, please contact us for a free consultation.
1 Bed
1 Bath
664 SqFt
SOLD DATE : 12/06/2024
Key Details
Sold Price $285,000
Property Type Condo
Sub Type Apartment
Listing Status Sold
Purchase Type For Sale
Square Footage 664 sqft
Price per Sqft $429
Subdivision Beltline
MLS® Listing ID A2172926
Sold Date 12/06/24
Style High-Rise (5+)
Bedrooms 1
Full Baths 1
Condo Fees $552/mo
Originating Board Calgary
Year Built 2007
Annual Tax Amount $1,550
Tax Year 2024
Property Description
Discover this beautifully maintained and spacious one-bedroom plus den condo on the 17th floor! 664 square feet of stylish living space, enjoy 9' ceilings, and brand new carpet throughout. The open concept design features a bright and inviting living room that seamlessly connects to a functional kitchen with new appliances, complete with ample counter space, cabinetry, and a convenient breakfast bar. The dining area is complemented by a large pantry, perfect for all your storage needs. Enjoy the abundance of natural light streaming through the large east-facing windows, offering stunning views of downtown—ideal for savoring those peaceful morning moments. Take advantage of the gas hook-up for your BBQ on the balcony, perfect for outdoor entertaining. This unit also features in-suite laundry for your convenience. Your home comes with heated, secure underground titled parking, ensuring peace of mind. Vantage Pointe provides an array of amenities, including a fitness gym, bike room, and ample visitor parking, along with on-site security for added safety. With condo fees covering electricity, gas, heat, and parking, everything you need is included. Situated just steps away from Midtown Market Co-op and other essential amenities, this location offers the ultimate in convenience. With quick possession available, this move-in-ready gem awaits you! Don't miss your chance to call Vantage Pointe home!
Location
Province AB
County Calgary
Area Cal Zone Cc
Zoning DC
Direction E
Interior
Interior Features Breakfast Bar, High Ceilings, No Animal Home, No Smoking Home
Heating Baseboard
Cooling None
Flooring Carpet, Ceramic Tile
Appliance Dishwasher, Electric Stove, Microwave Hood Fan, Refrigerator, Washer/Dryer Stacked, Window Coverings
Laundry In Unit
Exterior
Parking Features Parkade, Stall, Titled, Underground
Garage Description Parkade, Stall, Titled, Underground
Community Features Schools Nearby, Shopping Nearby, Sidewalks, Walking/Bike Paths
Amenities Available Elevator(s), Fitness Center, Secured Parking, Visitor Parking
Porch Balcony(s)
Exposure E
Total Parking Spaces 1
Building
Story 26
Architectural Style High-Rise (5+)
Level or Stories Single Level Unit
Structure Type Brick,Concrete
Others
HOA Fee Include Common Area Maintenance,Electricity,Heat,Insurance,Parking,Professional Management,Reserve Fund Contributions,Security Personnel,Sewer,Trash,Water
Restrictions Pet Restrictions or Board approval Required
Tax ID 95081563
Ownership Private
Pets Allowed Restrictions
Read Less Info
Want to know what your home might be worth? Contact us for a FREE valuation!

Our team is ready to help you sell your home for the highest possible price ASAP
"My job is to find and attract mastery-based agents to the office, protect the culture, and make sure everyone is happy! "


