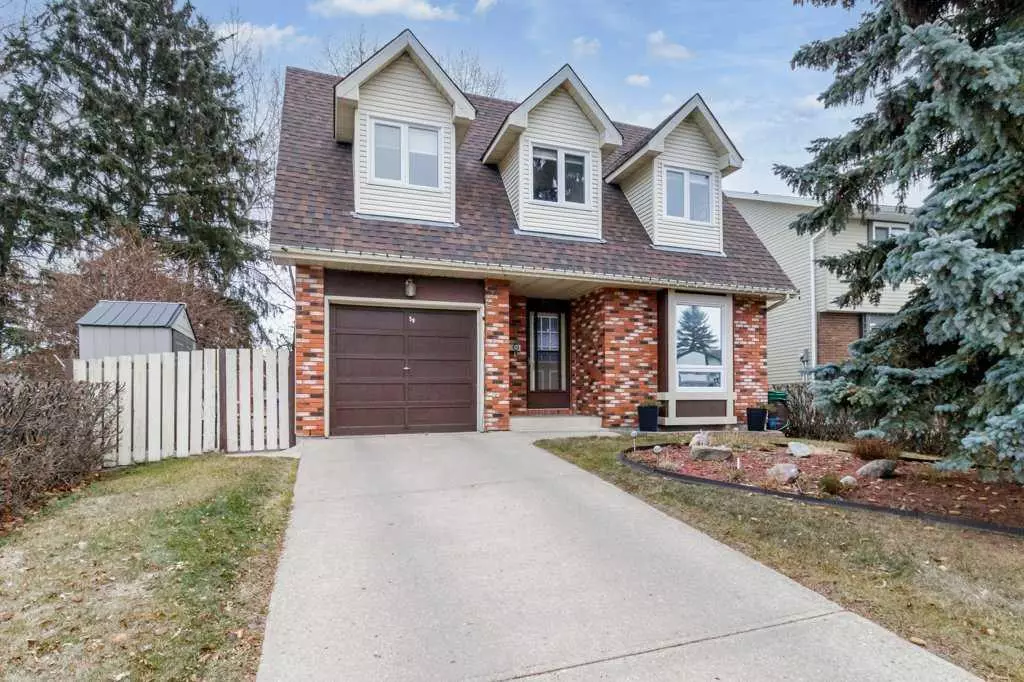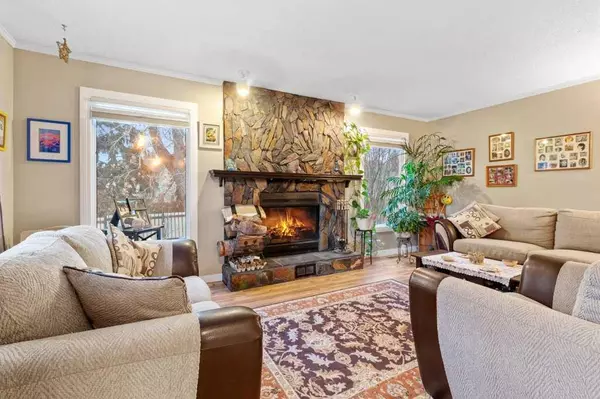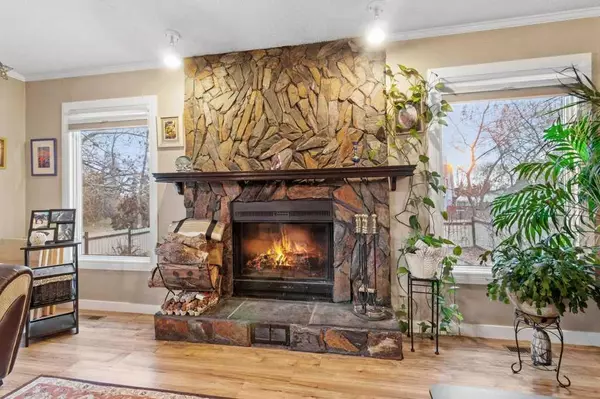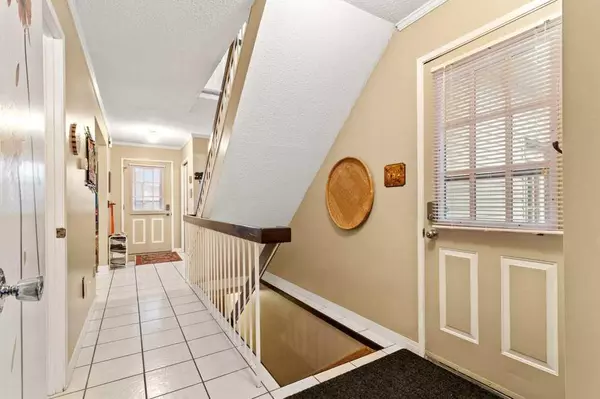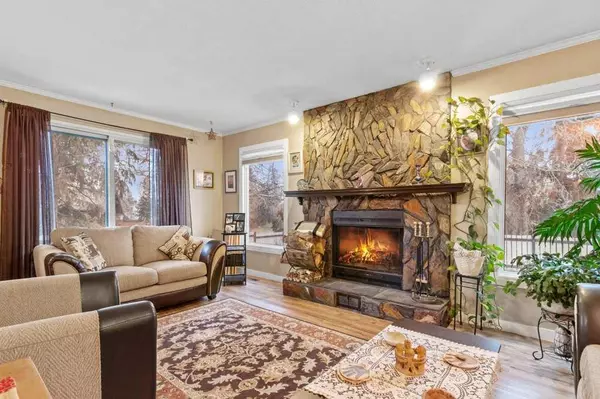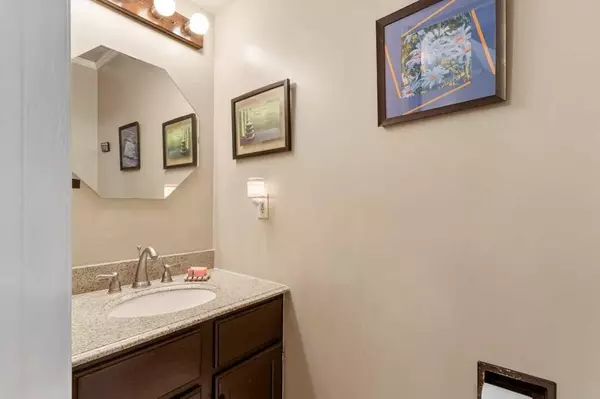$360,000
$359,900
For more information regarding the value of a property, please contact us for a free consultation.
4 Beds
2 Baths
1,449 SqFt
SOLD DATE : 12/06/2024
Key Details
Sold Price $360,000
Property Type Single Family Home
Sub Type Detached
Listing Status Sold
Purchase Type For Sale
Square Footage 1,449 sqft
Price per Sqft $248
Subdivision Glendale
MLS® Listing ID A2180372
Sold Date 12/06/24
Style 2 Storey
Bedrooms 4
Full Baths 1
Half Baths 1
Originating Board Central Alberta
Year Built 1980
Annual Tax Amount $2,716
Tax Year 2024
Lot Size 5,111 Sqft
Acres 0.12
Property Description
This beautiful, fully finished two story home has great curb appeal and found in a desired location in Glendale, as the home sides and backs onto greenspace and is close to two schools, parks and playgrounds, making it an excellent choice for a family home. Walk into the spacious entrance and enter the kitchen that is a good layout with plenty of cabinets and counter space, it is open to the dining area and living room, making this a great space to entertain your friends or spend time with family. Down the hall there is a two-piece powder room (the beautiful stick-on flowers on the inside of the door are removable). The family room offers a wood burning fireplace and is cozy and relaxing. The home has an abundance of large windows throughout that let the natural light soar through, making it a bright and sunny space. On the upper level, you will find three good-sized bedrooms with a full bathroom and a good amount of closet space. In the lower level there is a fourth bedroom, large recreation room / family room, storage, and the laundry/furnace room. The large private backyard is absolutely stunning with lilac bushes, fruit trees and perennial plants. Enjoy the attached garage for convenient parking. The home has had several recent updates (all timeframes noted are approximate) , such as; Roof was redone 4 to 5 years ago, carpets were replaced 2 to 3 years ago, furnace was replaced to a two-stage furnace 8 years ago, the windows were replaced 2 to 3 years ago, a new fridge, stove and dishwasher 2 years ago, the attic was re-insulated 10 years ago and the home has beautiful custom blinds. This is such a well cared for and loved home and is a pleasure to show.
Location
Province AB
County Red Deer
Zoning R1
Direction W
Rooms
Basement Finished, Full
Interior
Interior Features Open Floorplan
Heating Fireplace(s), Forced Air
Cooling None
Flooring Carpet, Laminate
Fireplaces Number 1
Fireplaces Type Wood Burning
Appliance Other
Laundry In Basement
Exterior
Parking Features Single Garage Attached
Garage Spaces 1.0
Garage Description Single Garage Attached
Fence Fenced
Community Features Park, Playground, Schools Nearby, Shopping Nearby, Sidewalks, Street Lights
Roof Type Asphalt
Porch Other
Total Parking Spaces 2
Building
Lot Description Backs on to Park/Green Space, Landscaped
Foundation Poured Concrete
Architectural Style 2 Storey
Level or Stories Two
Structure Type Brick,Vinyl Siding
Others
Restrictions None Known
Tax ID 91554088
Ownership Private
Read Less Info
Want to know what your home might be worth? Contact us for a FREE valuation!

Our team is ready to help you sell your home for the highest possible price ASAP
"My job is to find and attract mastery-based agents to the office, protect the culture, and make sure everyone is happy! "


