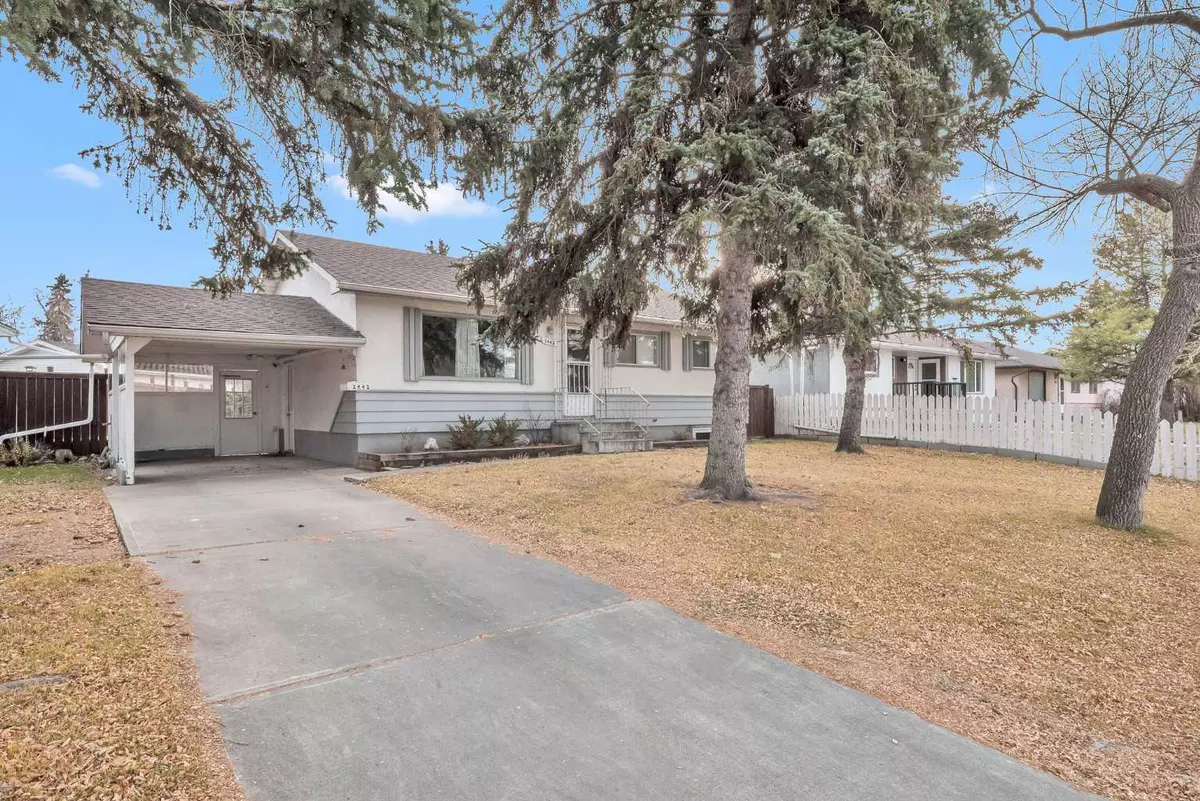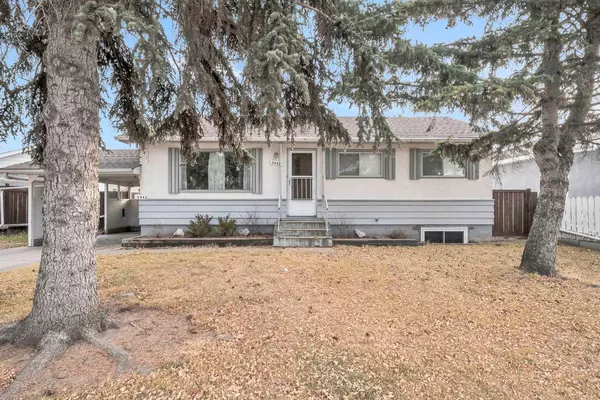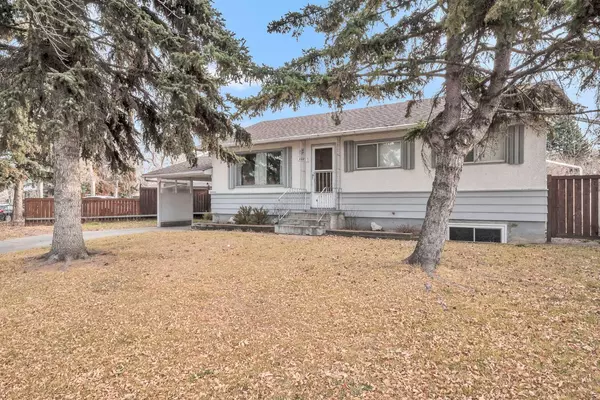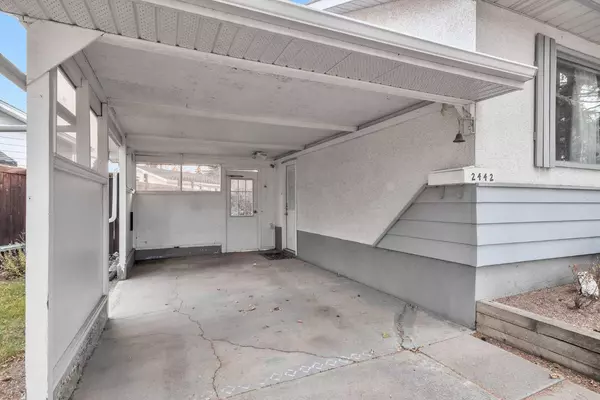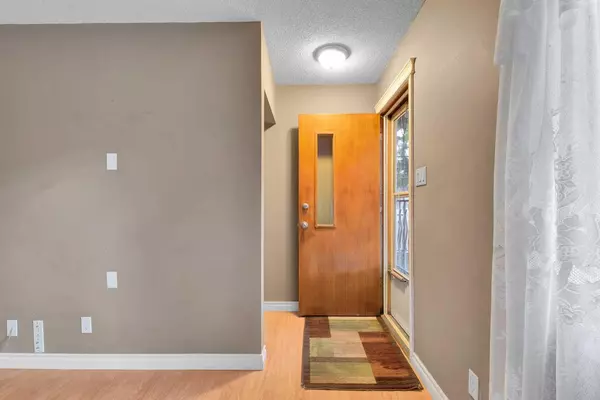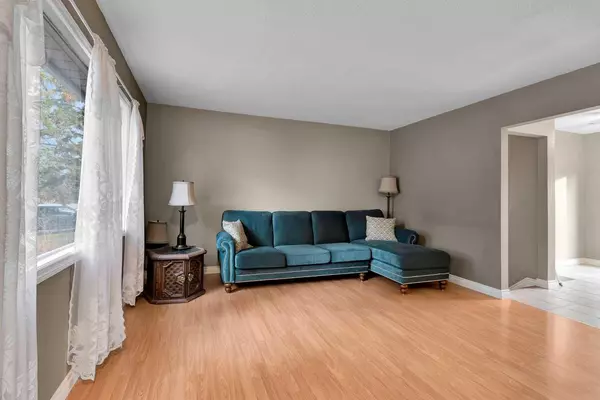$545,000
$545,000
For more information regarding the value of a property, please contact us for a free consultation.
4 Beds
2 Baths
916 SqFt
SOLD DATE : 12/05/2024
Key Details
Sold Price $545,000
Property Type Single Family Home
Sub Type Detached
Listing Status Sold
Purchase Type For Sale
Square Footage 916 sqft
Price per Sqft $594
Subdivision Southview
MLS® Listing ID A2178862
Sold Date 12/05/24
Style Bungalow
Bedrooms 4
Full Baths 2
Originating Board Calgary
Year Built 1961
Annual Tax Amount $3,025
Tax Year 2024
Lot Size 6,060 Sqft
Acres 0.14
Property Description
Opportunity awaits. 81' 4" Lot Frontage. 4 Bedroom Bungalow in the Mature Neighbourhood of Southview. Big trees, Wide Streets, within minutes to Downtown. 3 bedrooms upstairs with 4pc Bathroom. Spacious Kitchen with bright Garden Doors to the Large Backyard. Basement developed with Permits & Inspections, includes Large Family Room & Large Bedroom with 3pc Ensuite Bathroom. Ample Parking options include; Double Detached Garage-a handyman's delight, Front Driveway with attached Carport-no more more snow/ice scraping-has Side Entry Door which could easily permit a Separate Entrance to the basement. School & playground in the neighbourhood. Shopping, Public Transit, Deerfot Trail & many amenities close by.
Location
Province AB
County Calgary
Area Cal Zone E
Zoning R-CG
Direction W
Rooms
Basement Separate/Exterior Entry, Finished, Full
Interior
Interior Features See Remarks
Heating Forced Air
Cooling None
Flooring Carpet, Hardwood, Tile
Appliance Dishwasher, Microwave Hood Fan, Range, Refrigerator
Laundry In Basement
Exterior
Parking Features Attached Carport, Double Garage Detached, Parking Pad
Garage Spaces 2.0
Garage Description Attached Carport, Double Garage Detached, Parking Pad
Fence Fenced
Community Features Park, Playground, Schools Nearby, Shopping Nearby, Sidewalks, Street Lights
Roof Type Asphalt Shingle
Porch Deck
Lot Frontage 81.34
Total Parking Spaces 4
Building
Lot Description Back Lane, Back Yard, Few Trees, Lawn, Garden
Foundation Poured Concrete
Architectural Style Bungalow
Level or Stories One
Structure Type Stucco,Wood Frame,Wood Siding
Others
Restrictions Encroachment,Utility Right Of Way
Tax ID 95058893
Ownership Private
Read Less Info
Want to know what your home might be worth? Contact us for a FREE valuation!

Our team is ready to help you sell your home for the highest possible price ASAP

"My job is to find and attract mastery-based agents to the office, protect the culture, and make sure everyone is happy! "


