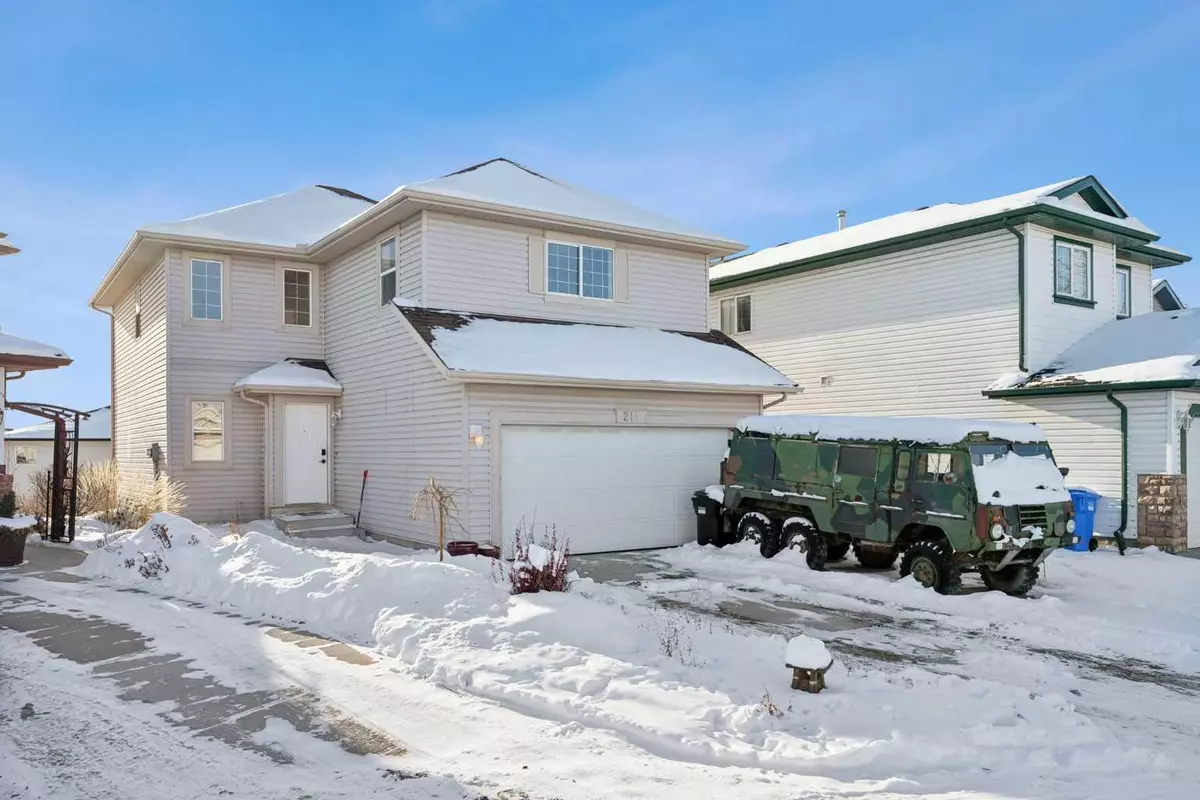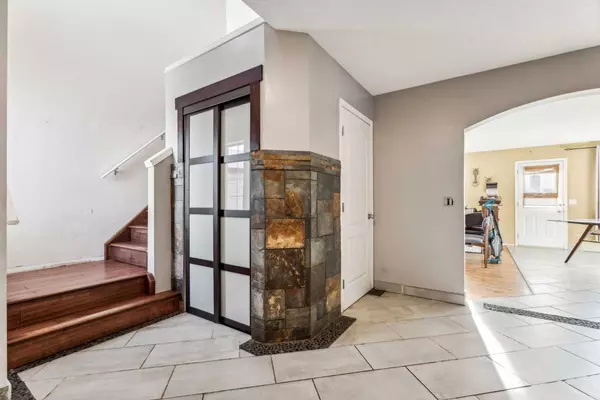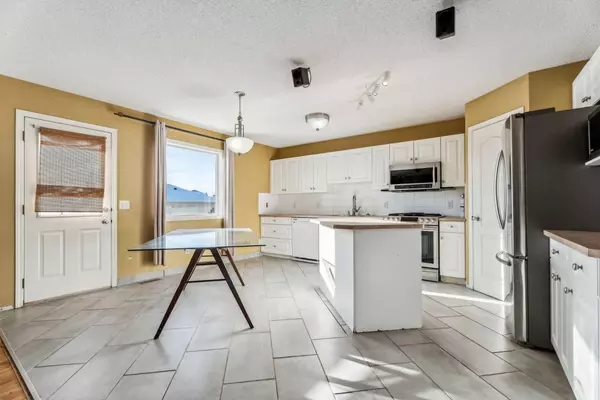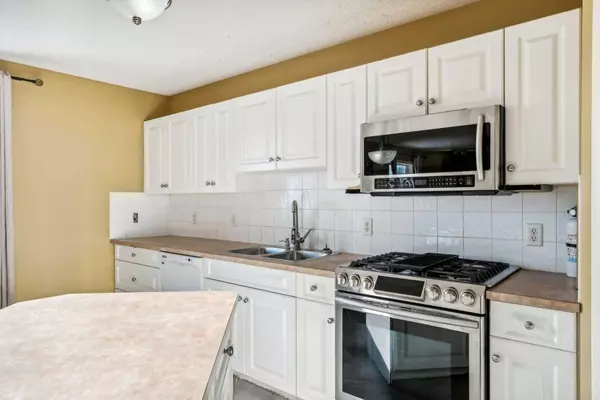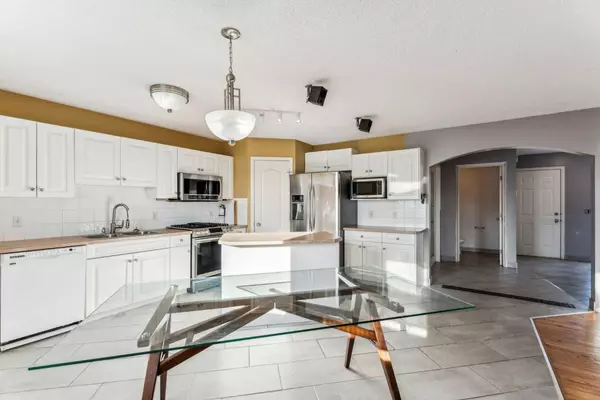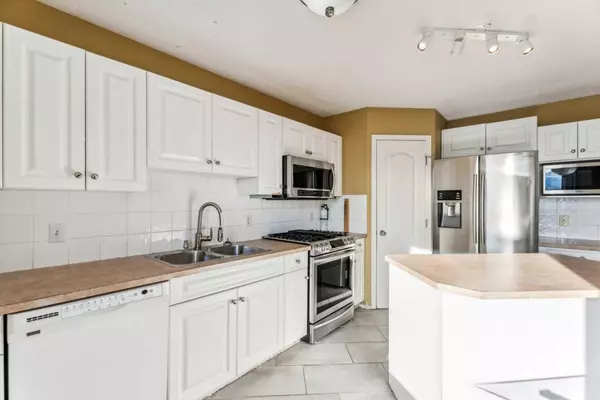$625,000
$599,900
4.2%For more information regarding the value of a property, please contact us for a free consultation.
3 Beds
3 Baths
2,011 SqFt
SOLD DATE : 12/05/2024
Key Details
Sold Price $625,000
Property Type Single Family Home
Sub Type Detached
Listing Status Sold
Purchase Type For Sale
Square Footage 2,011 sqft
Price per Sqft $310
Subdivision Royal Oak
MLS® Listing ID A2181927
Sold Date 12/05/24
Style 2 Storey
Bedrooms 3
Full Baths 2
Half Baths 1
HOA Fees $17/ann
HOA Y/N 1
Originating Board Calgary
Year Built 2002
Annual Tax Amount $4,254
Tax Year 2024
Lot Size 4,402 Sqft
Acres 0.1
Property Description
Are you ready to bring your creative vision to life? This 3-bedroom (plus den!) walk-out basement family home, tucked away on a quiet cul-de-sac, is a canvas waiting for your personal touch. With a little TLC, it promises tremendous value and an inviting layout that's perfect for modern living. On the main floor, you'll find a cozy den or office space—ideal for remote work or study. Step into the sun-drenched, open-concept living area featuring a spacious kitchen, dining nook, and a living room warmed by a charming corner gas fireplace. The south-facing windows flood the space with natural light, creating a cheerful and inviting atmosphere. The kitchen is designed for both functionality and style, boasting a handy island for meal prep, a pantry to keep clutter at bay, and newer stainless steel appliances, including a gas range and fridge. Upstairs, the oversized bonus room is ready to host movie nights, game marathons, or just some good old-fashioned family fun. The primary suite, with its south-facing orientation, is brimming with potential. Imagine stepping out onto a future balcony to enjoy stunning city and mountain views. The primary bedroom also features a walk-in closet with shelving organizers and a 4-piece ensuite waiting for your finishing touches. Two additional bedrooms, a 4-piece bathroom, and a convenient upstairs laundry room complete the upper level. Downstairs, the unfinished basement is a blank slate—envision a home gym, guest suite, or anything else your heart desires. The double-attached garage also offers endless possibilities for customization. This home is packed with potential and ready for you to make it your own. Royal Oak, located in northwest Calgary, is a family-friendly community known for its scenic parks and proximity to the Rocky Mountains. It offers convenient access to major roadways like Stoney Trail, close connections to public transit via the Tuscany LRT station, and is about a 20-30 minute drive to downtown Calgary. Don't miss your chance—schedule a showing today and start dreaming big!
Location
Province AB
County Calgary
Area Cal Zone Nw
Zoning R-CG
Direction N
Rooms
Other Rooms 1
Basement Separate/Exterior Entry, Full, Unfinished, Walk-Out To Grade
Interior
Interior Features Breakfast Bar, Kitchen Island, Pantry
Heating Forced Air
Cooling None
Flooring Carpet, Hardwood, Laminate, Tile
Fireplaces Number 1
Fireplaces Type Gas
Appliance Dishwasher, Dryer, Garage Control(s), Gas Range, Microwave Hood Fan, Refrigerator, Washer, Window Coverings
Laundry Laundry Room, Upper Level
Exterior
Parking Features Double Garage Attached, Driveway, Garage Faces Front
Garage Spaces 2.0
Garage Description Double Garage Attached, Driveway, Garage Faces Front
Fence Fenced
Community Features Park, Playground, Schools Nearby, Shopping Nearby, Sidewalks, Street Lights, Walking/Bike Paths
Amenities Available None
Roof Type Asphalt Shingle
Porch None
Lot Frontage 39.7
Total Parking Spaces 4
Building
Lot Description Cul-De-Sac
Foundation Poured Concrete
Architectural Style 2 Storey
Level or Stories Two
Structure Type Vinyl Siding,Wood Frame
Others
Restrictions Utility Right Of Way
Tax ID 95163278
Ownership Private
Read Less Info
Want to know what your home might be worth? Contact us for a FREE valuation!

Our team is ready to help you sell your home for the highest possible price ASAP
"My job is to find and attract mastery-based agents to the office, protect the culture, and make sure everyone is happy! "


