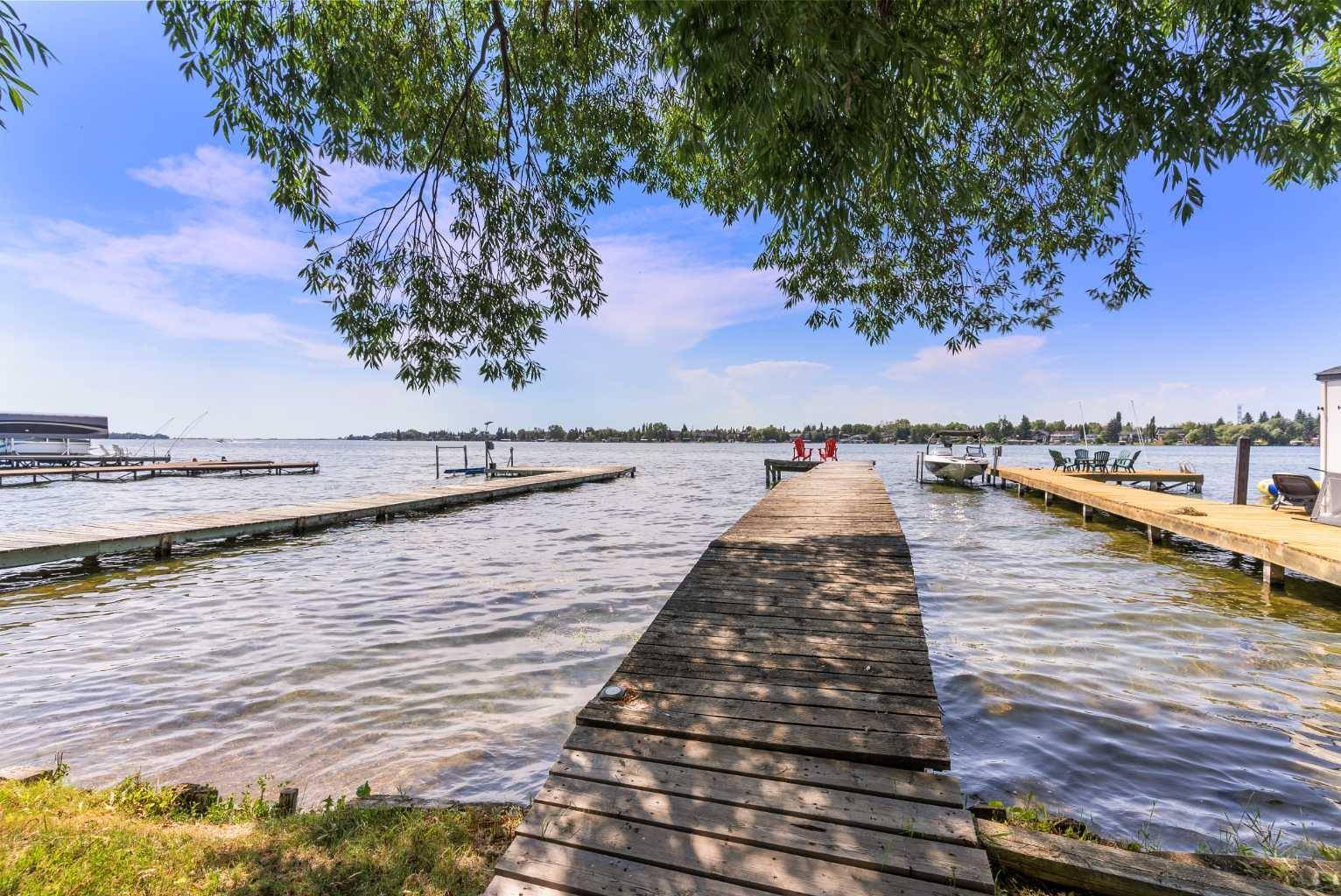$1,075,000
$1,099,000
2.2%For more information regarding the value of a property, please contact us for a free consultation.
2 Beds
1 Bath
871 SqFt
SOLD DATE : 12/03/2024
Key Details
Sold Price $1,075,000
Property Type Single Family Home
Sub Type Detached
Listing Status Sold
Purchase Type For Sale
Square Footage 871 sqft
Price per Sqft $1,234
Subdivision East Chestermere
MLS® Listing ID A2160856
Sold Date 12/03/24
Style Bungalow
Bedrooms 2
Full Baths 1
Year Built 1991
Annual Tax Amount $3,917
Tax Year 2024
Lot Size 0.373 Acres
Acres 0.37
Property Sub-Type Detached
Source Calgary
Property Description
FULLY RENOVATED LAKE HOUSE/CABIN WITH PRIVATE DOCK - OVER 16,000 SQFT LOT, BACKYARD - OVER 850 SQFT, 2 BEDS 1 BATH - INCREDIBLE AIRBNB VALUE - CABIN STYLE FINISHING WITH BEAMED CEILINGS - This home features a large open living space with views of the lake and huge windows that let in a lot of natural light. With a complete kitchen, laundry, 2 beds and 1 bath that extends into a large back yard and dock access this home will perform well on the rental market. This lot is 50 FT by 325 FT and CAN BE BOUGHT WITH 239 E Chestermere Dr - THE NEXT DOOR HOUSE - for a total of 100 FT by 325 FT of LAKE FRONT PROPERTY.
Location
Province AB
County Chestermere
Zoning R1
Direction W
Rooms
Basement None
Interior
Interior Features Beamed Ceilings, High Ceilings, Vaulted Ceiling(s)
Heating Forced Air
Cooling None
Flooring Tile, Vinyl Plank
Fireplaces Number 1
Fireplaces Type Gas
Appliance Dryer, Electric Range, Range Hood, Refrigerator, Washer
Laundry Laundry Room
Exterior
Parking Features Parking Pad
Garage Description Parking Pad
Fence None
Community Features Fishing, Lake, Park, Playground, Schools Nearby, Shopping Nearby, Walking/Bike Paths
Roof Type Asphalt Shingle
Porch Patio
Lot Frontage 49.94
Total Parking Spaces 2
Building
Lot Description Back Yard, Few Trees, Lake, Front Yard, Lawn, No Neighbours Behind, Landscaped, Level, Private, Rectangular Lot, Views
Foundation Poured Concrete
Architectural Style Bungalow
Level or Stories One
Structure Type Wood Frame,Wood Siding
Others
Restrictions None Known
Tax ID 57472504
Ownership Private
Read Less Info
Want to know what your home might be worth? Contact us for a FREE valuation!

Our team is ready to help you sell your home for the highest possible price ASAP
"My job is to find and attract mastery-based agents to the office, protect the culture, and make sure everyone is happy! "







