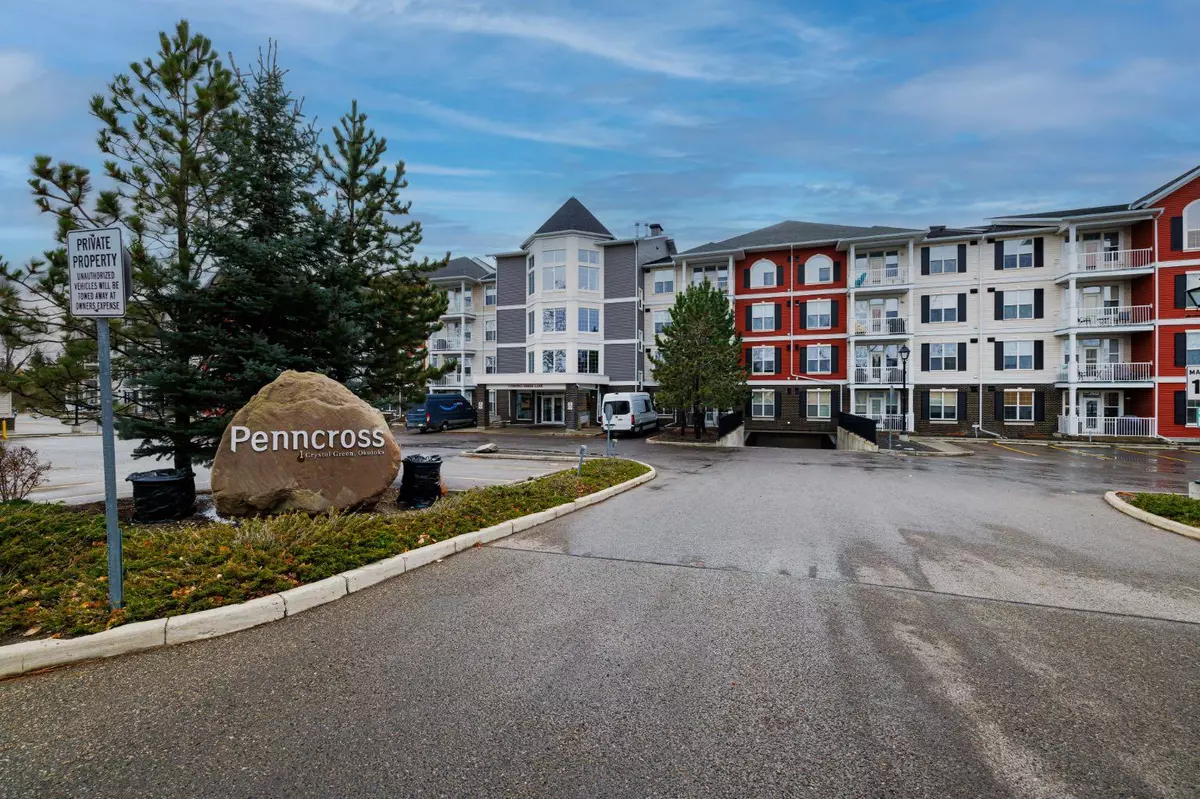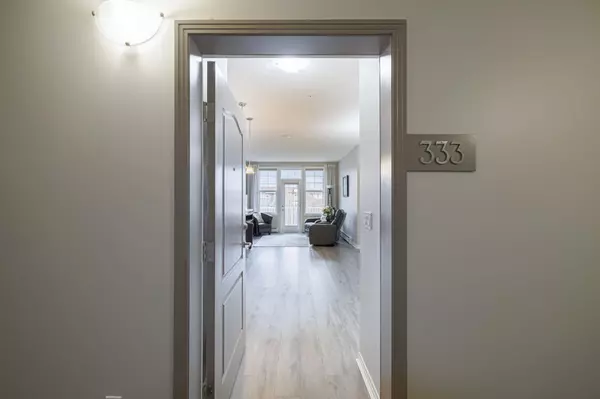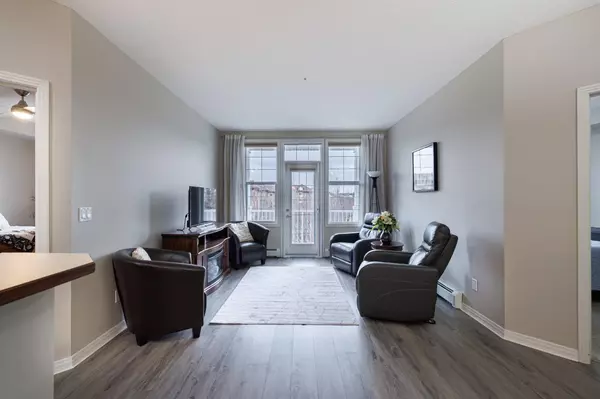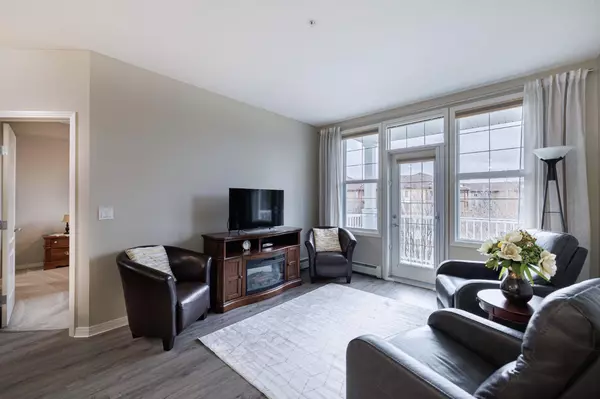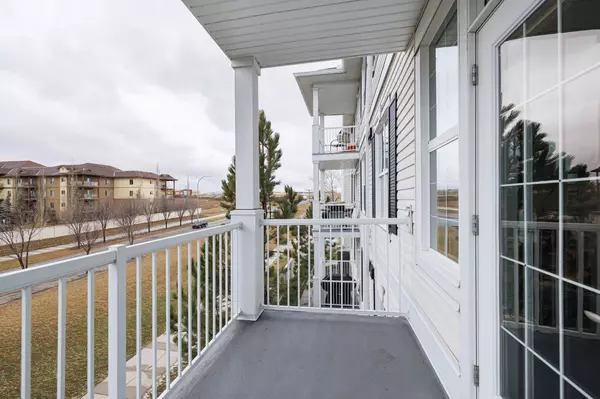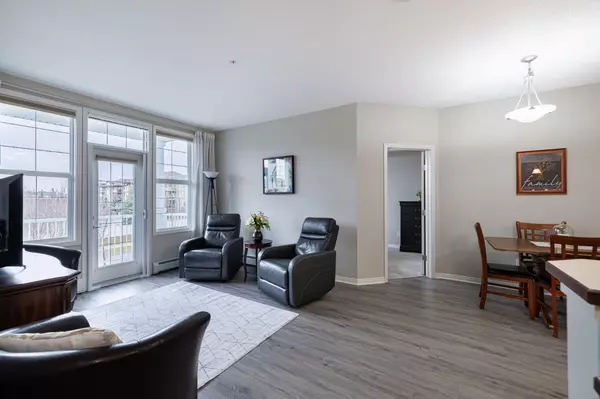$368,000
$374,900
1.8%For more information regarding the value of a property, please contact us for a free consultation.
2 Beds
2 Baths
966 SqFt
SOLD DATE : 11/30/2024
Key Details
Sold Price $368,000
Property Type Condo
Sub Type Apartment
Listing Status Sold
Purchase Type For Sale
Square Footage 966 sqft
Price per Sqft $380
Subdivision Crystal Green
MLS® Listing ID A2180227
Sold Date 11/30/24
Style Apartment
Bedrooms 2
Full Baths 2
Condo Fees $512/mo
HOA Fees $22/ann
HOA Y/N 1
Originating Board Calgary
Year Built 2008
Annual Tax Amount $1,953
Tax Year 2024
Property Description
Experience stunning sunsets in this gorgeous west-facing 3rd-floor condo, complete with two titled underground parking spaces. Located in an exceptional complex, this condo offers lake access and amazing amenities, including a fitness center, an indoor putting green, and proximity to a golf course. This beautifully designed 2-bedroom, 2-bathroom unit boasts 9-foot ceilings, a stylish kitchen with a large island and eating bar, plus a corner pantry. The open-concept living and dining areas lead to a spacious west-facing balcony—perfect for enjoying the breathtaking sunsets. The large primary bedroom features a walkthrough closet and a 3-piece ensuite with a generous shower. The second bedroom, also spacious, includes its own walkthrough closet connecting to a 4-piece cheater ensuite. Additional features include ample storage space and a convenient stackable front-loading washer and dryer.
The fantastic courtyard is a serene retreat with a gazebo and lush green space. Both parking spaces are together and isolated, ensuring no adjacent vehicles. This meticulously maintained condo is ready to impress—come see it for yourself!
Location
Province AB
County Foothills County
Zoning NC
Direction N
Rooms
Other Rooms 1
Basement None
Interior
Interior Features Breakfast Bar, Ceiling Fan(s), Kitchen Island, Laminate Counters, No Animal Home, No Smoking Home
Heating Baseboard, Radiant
Cooling None
Flooring Carpet, Vinyl
Fireplaces Number 1
Fireplaces Type Electric
Appliance Dishwasher, Dryer, Electric Stove, Garage Control(s), Microwave Hood Fan, Refrigerator, Washer, Window Coverings
Laundry In Unit
Exterior
Parking Features Parkade, Titled, Underground
Garage Spaces 2.0
Garage Description Parkade, Titled, Underground
Community Features Fishing, Golf, Lake, Park, Playground
Amenities Available Visitor Parking
Roof Type Asphalt Shingle
Porch Balcony(s)
Exposure W
Total Parking Spaces 2
Building
Story 4
Foundation Poured Concrete
Architectural Style Apartment
Level or Stories Single Level Unit
Structure Type Vinyl Siding,Wood Frame
Others
HOA Fee Include Amenities of HOA/Condo,Common Area Maintenance,Heat,Insurance,Maintenance Grounds,Professional Management,Reserve Fund Contributions,Trash,Water
Restrictions Pet Restrictions or Board approval Required
Tax ID 93062296
Ownership Private
Pets Allowed Restrictions
Read Less Info
Want to know what your home might be worth? Contact us for a FREE valuation!

Our team is ready to help you sell your home for the highest possible price ASAP
"My job is to find and attract mastery-based agents to the office, protect the culture, and make sure everyone is happy! "


