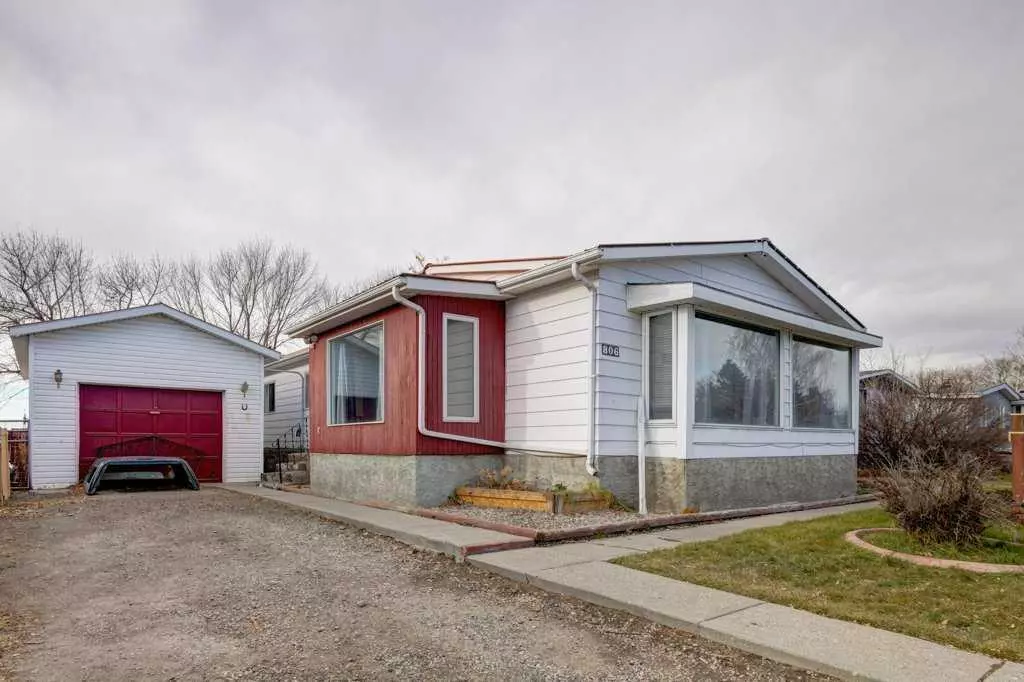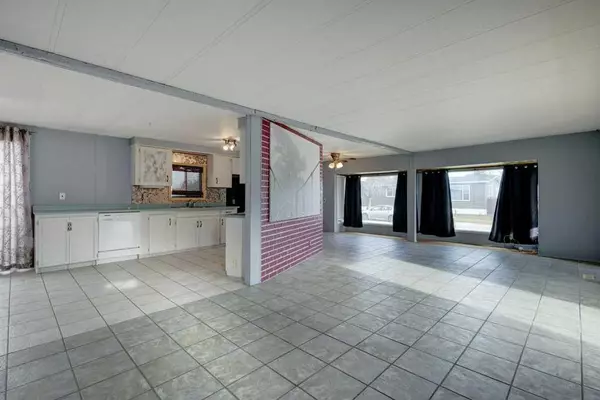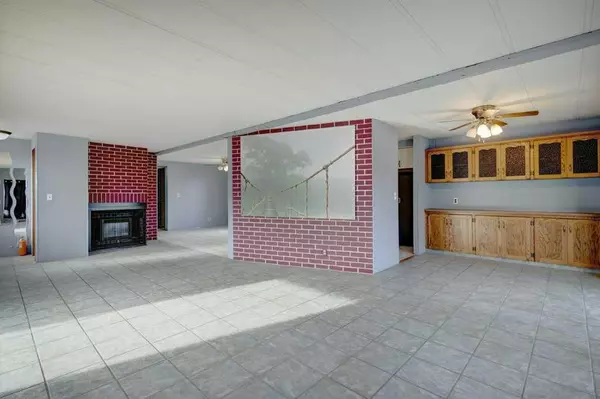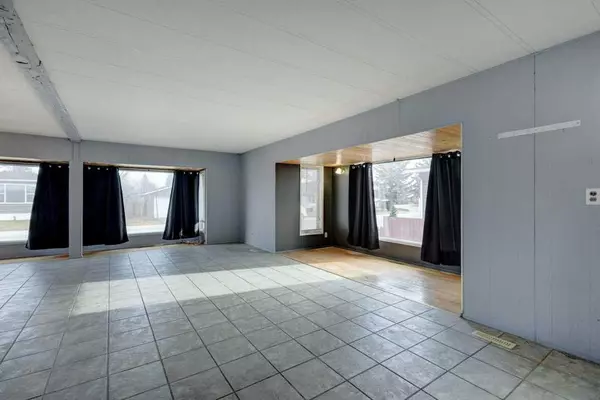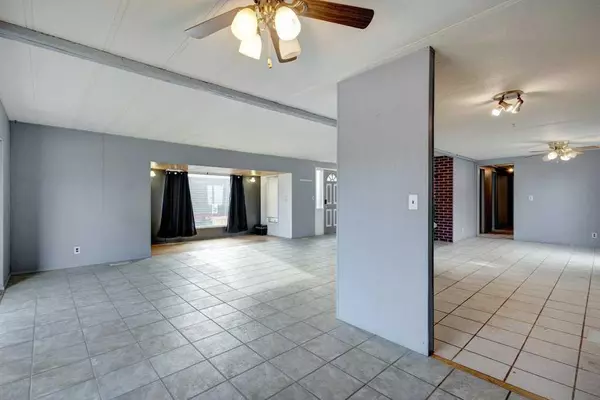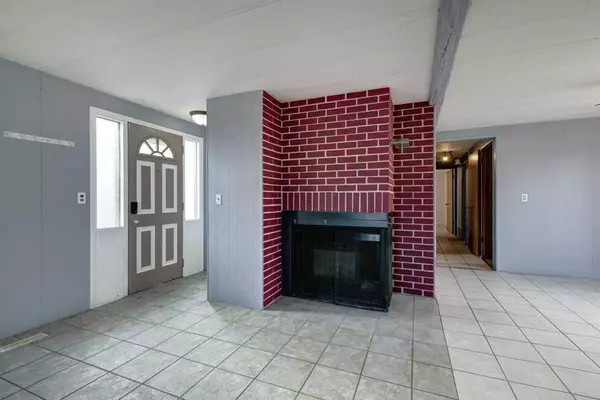$317,500
$325,000
2.3%For more information regarding the value of a property, please contact us for a free consultation.
3 Beds
3 Baths
1,445 SqFt
SOLD DATE : 11/28/2024
Key Details
Sold Price $317,500
Property Type Single Family Home
Sub Type Detached
Listing Status Sold
Purchase Type For Sale
Square Footage 1,445 sqft
Price per Sqft $219
Subdivision Brentwood_Strathmore
MLS® Listing ID A2180279
Sold Date 11/28/24
Style Bungalow
Bedrooms 3
Full Baths 3
Originating Board Calgary
Year Built 1977
Annual Tax Amount $2,664
Tax Year 2024
Lot Size 5,199 Sqft
Acres 0.12
Property Description
Great opportunity to Rent, Renovate, Flip, Own or a mix of all these options. Rare find to have a Full Basement combined with a Double wide Manufactured home at this Price and a Detached Single Garage as well backing onto the Pond with No Neighbors behind!!! Previous Tenants have moved so this home is Vacant and Ready for new Owners to move in with a QUICK Possession available. Metal Roof and Aluminum siding have protected the home from Mother Nature. The Bones of this home are in good condition but it is being Sold AS-IS WHERE-IS since the owner hasn't lived in it for over 4 years and is Unaware of any problems but has priced it for a quick sale! Call your Favorite Realtor to book a showing today.
Location
Province AB
County Wheatland County
Zoning MHS
Direction E
Rooms
Other Rooms 1
Basement Full, Partially Finished
Interior
Interior Features See Remarks
Heating Forced Air, Natural Gas
Cooling None
Flooring Linoleum, Tile
Fireplaces Number 1
Fireplaces Type Electric, Living Room
Appliance See Remarks
Laundry In Basement
Exterior
Parking Features Single Garage Detached
Garage Spaces 1.0
Garage Description Single Garage Detached
Fence Fenced
Community Features Golf, Lake, Park, Playground, Schools Nearby, Shopping Nearby
Roof Type Metal
Porch Deck
Lot Frontage 52.0
Total Parking Spaces 3
Building
Lot Description Back Yard, Backs on to Park/Green Space, Front Yard, Lawn, No Neighbours Behind, Landscaped, Level, Rectangular Lot
Foundation Poured Concrete
Architectural Style Bungalow
Level or Stories One
Structure Type Aluminum Siding ,Vinyl Siding
Others
Restrictions Utility Right Of Way
Tax ID 92479446
Ownership Private
Read Less Info
Want to know what your home might be worth? Contact us for a FREE valuation!

Our team is ready to help you sell your home for the highest possible price ASAP

"My job is to find and attract mastery-based agents to the office, protect the culture, and make sure everyone is happy! "


