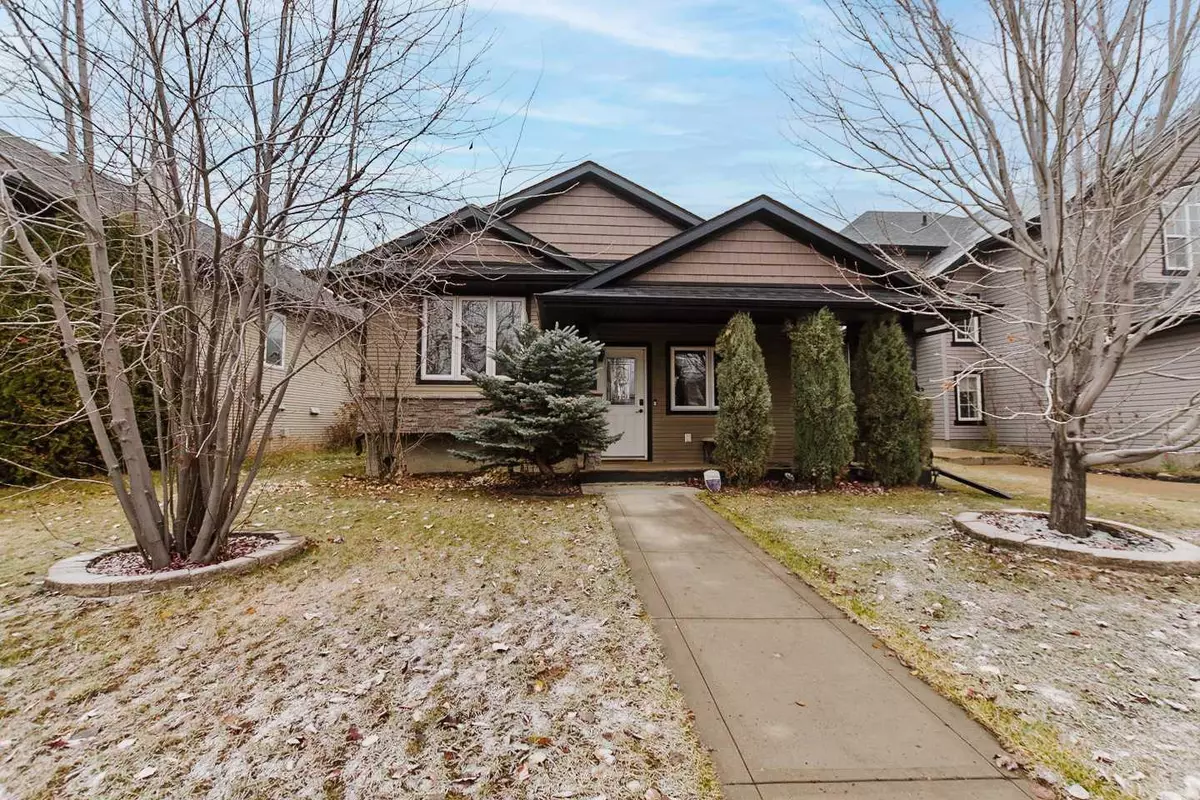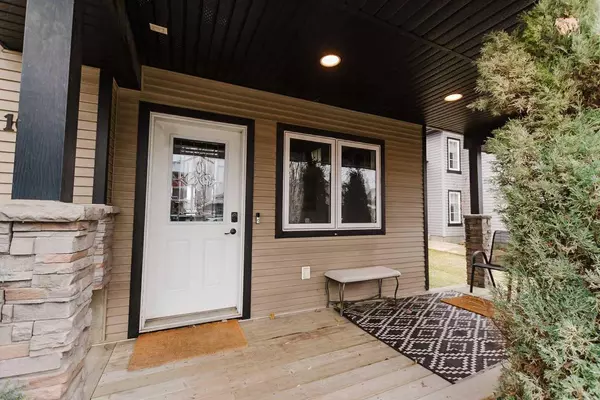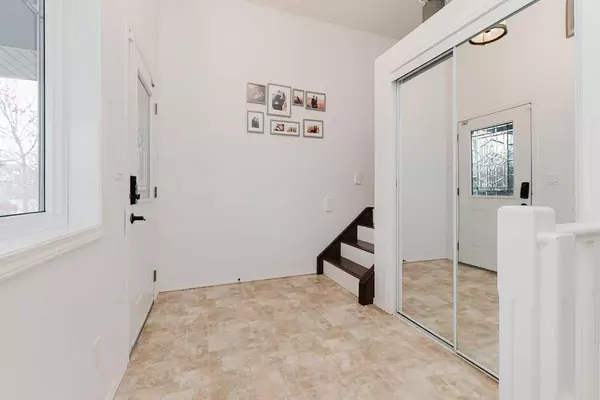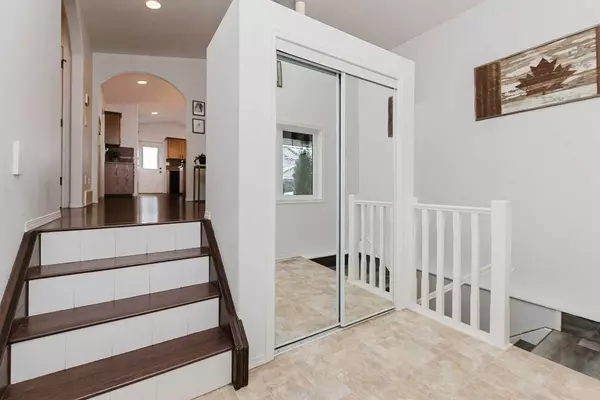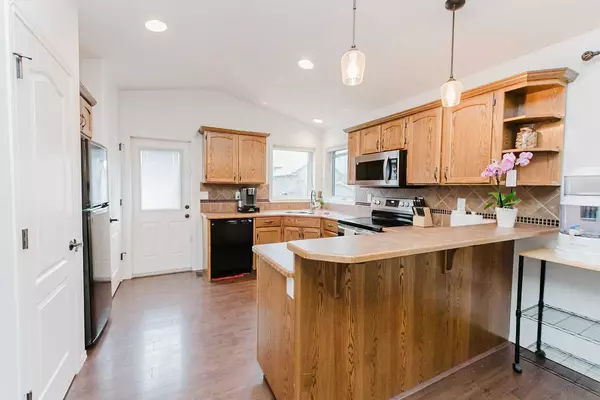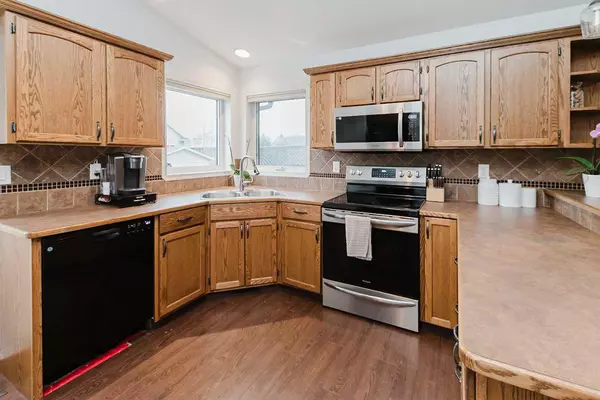$390,300
$379,900
2.7%For more information regarding the value of a property, please contact us for a free consultation.
4 Beds
3 Baths
1,088 SqFt
SOLD DATE : 11/27/2024
Key Details
Sold Price $390,300
Property Type Single Family Home
Sub Type Detached
Listing Status Sold
Purchase Type For Sale
Square Footage 1,088 sqft
Price per Sqft $358
Subdivision Westlake
MLS® Listing ID A2179363
Sold Date 11/27/24
Style Bi-Level
Bedrooms 4
Full Baths 3
Originating Board Central Alberta
Year Built 2006
Annual Tax Amount $3,121
Tax Year 2024
Lot Size 4,235 Sqft
Acres 0.1
Property Description
Welcome to this fully finished 4-bedroom, 3-bathroom home in desirable Westlake! Thoughtfully updated, this home shines with recent upgrades, including brand-new shingles (2024), a freshly painted upper floor in a light, modern color, and stylish lighting fixtures. The beautifully developed basement is a standout feature, boasting operational in-floor heating for year-round comfort, along with a beautiful dry bar with floating shelves—perfect for entertaining.
Outside, enjoy the fenced yard with additional parking in the back, plus a versatile two-tiered outdoor space featuring an upper deck and lower patio. The enclosed area beneath the deck provides convenient storage for all your outdoor essentials. Tucked into a quiet crescent, this home is ideally located near Heritage Ranch, minutes to Red Deer Polytechnic, and offers quick access to QE2.
Location
Province AB
County Red Deer
Zoning R1
Direction W
Rooms
Other Rooms 1
Basement Finished, Full
Interior
Interior Features Central Vacuum
Heating In Floor, Forced Air, Natural Gas
Cooling None
Flooring Laminate, Linoleum
Appliance Other
Laundry In Basement
Exterior
Parking Features Off Street, Parking Pad
Garage Description Off Street, Parking Pad
Fence Fenced
Community Features None
Roof Type Asphalt
Porch Deck
Lot Frontage 37.0
Exposure W
Building
Lot Description Back Yard, Landscaped
Foundation Poured Concrete
Architectural Style Bi-Level
Level or Stories Bi-Level
Structure Type Stone,Vinyl Siding
Others
Restrictions None Known
Tax ID 91573475
Ownership Private
Read Less Info
Want to know what your home might be worth? Contact us for a FREE valuation!

Our team is ready to help you sell your home for the highest possible price ASAP
"My job is to find and attract mastery-based agents to the office, protect the culture, and make sure everyone is happy! "


