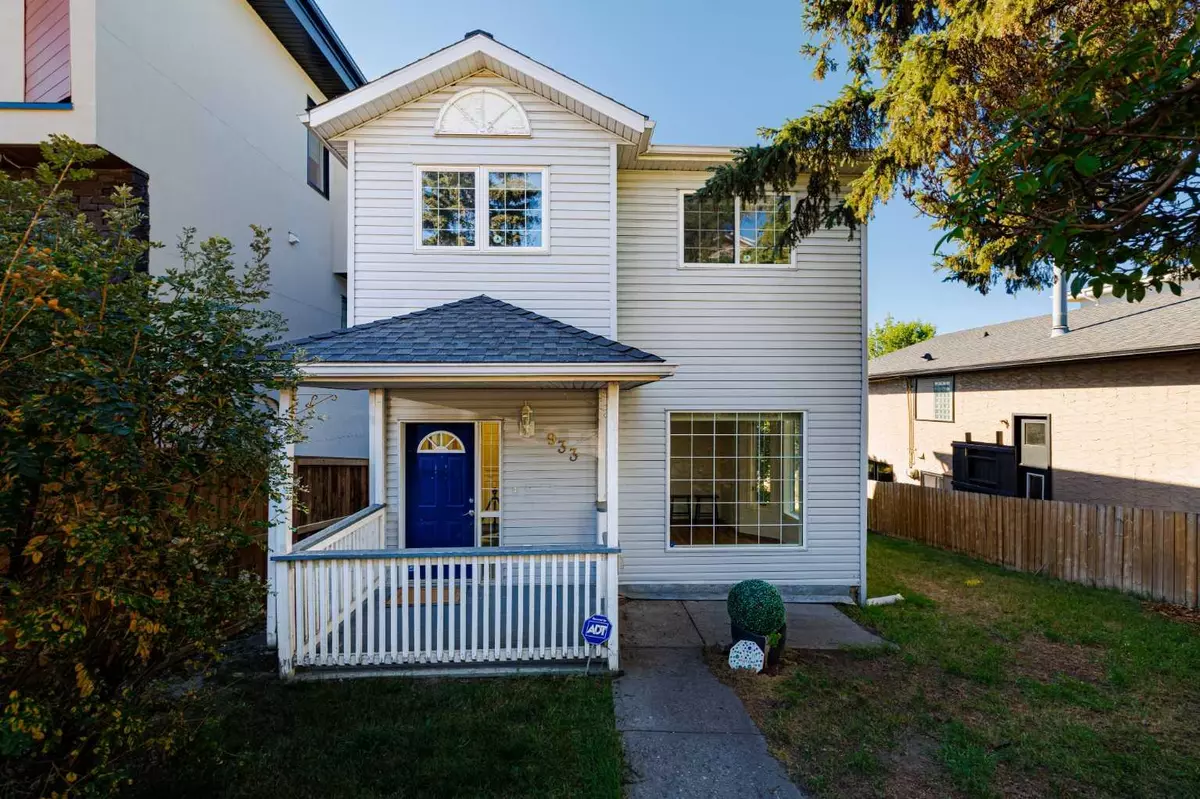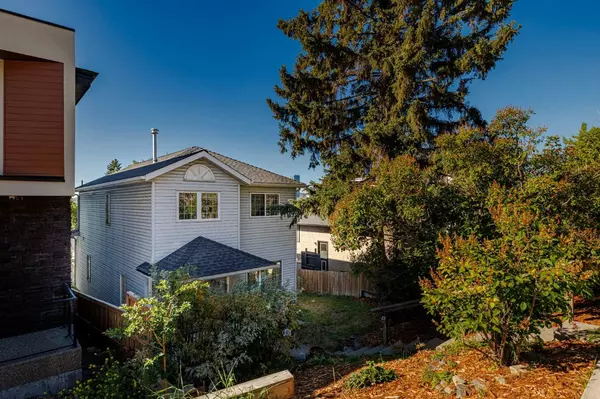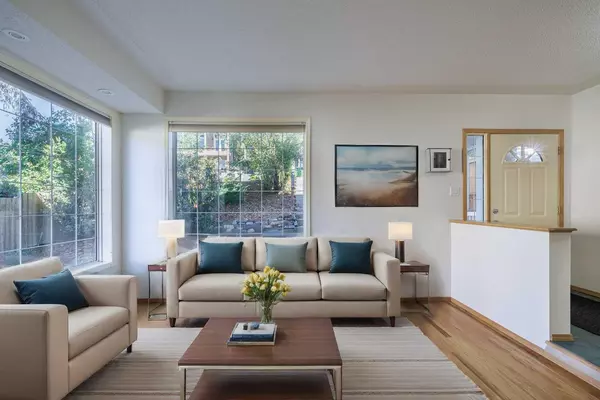$775,000
$799,900
3.1%For more information regarding the value of a property, please contact us for a free consultation.
3 Beds
3 Baths
1,664 SqFt
SOLD DATE : 11/26/2024
Key Details
Sold Price $775,000
Property Type Single Family Home
Sub Type Detached
Listing Status Sold
Purchase Type For Sale
Square Footage 1,664 sqft
Price per Sqft $465
Subdivision Bridgeland/Riverside
MLS® Listing ID A2164843
Sold Date 11/26/24
Style 2 Storey
Bedrooms 3
Full Baths 2
Half Baths 1
Originating Board Calgary
Year Built 1995
Annual Tax Amount $5,169
Tax Year 2024
Lot Size 4,402 Sqft
Acres 0.1
Property Description
Welcome to the captivating residence on Drury Avenue, situated on a generous R2 lot with mature trees, this home combines a warm, friendly atmosphere with the convenience of being close to downtown Calgary. This 2 Storey home is prime location, with downtown city skyline views. This beautifully designed home features an open concept floor plan that welcomes you with soaring 9-foot ceilings and elegant oak hardwood floors. Sunlight floods the space through large bay windows, creating a warm and inviting ambiance. New carpet and fresh paint throughout the home. Step out onto the expansive south-facing deck with glass railing, ideal for enjoying sunny afternoons and hosting barbecues. The spacious kitchen is a chef's delight, featuring granite countertops, stainless steel appliances, and a convenient breakfast bar that's perfect for both casual family meals and entertaining guests. The main level also includes a formal dining room and a stylish modern half bath. Upstairs, you'll find brand new carpet throughout, top floor laundry, three bright and airy bedrooms, including a large primary suite with vaulted ceilings, an updated 3pc ensuite with heated floors, large walk-in closet and city views. A full bath serves the additional bedrooms, ensuring ample convenience for family and guests. The unfinished basement is great for storage or offers great potential for customization, making it an excellent space for a playroom, home gym, or extra living area. Single Detached garage off the back lane. Beyond the property itself, Bridgeland community offers an array of attractions and amenities that make this location truly special. Located just minutes from the Calgary Zoo and Telus Spark, you and your family will have easy access to some of the city's most exciting cultural and recreational experiences. Bridgeland is renowned for its vibrant community spirit, rich history, and eclectic mix of local shops, cafes, and parks, all contributing to a unique and dynamic living experience.Don't miss your chance to make this remarkable residence your own—schedule a viewing today and discover all that this charming home and its community have to offer!
Location
Province AB
County Calgary
Area Cal Zone Cc
Zoning R-C2
Direction N
Rooms
Other Rooms 1
Basement Partial, Unfinished
Interior
Interior Features Ceiling Fan(s), Granite Counters, High Ceilings, No Smoking Home, Vaulted Ceiling(s)
Heating Forced Air, Natural Gas
Cooling None
Flooring Carpet, Ceramic Tile, Hardwood
Appliance Dishwasher, Dryer, Electric Stove, Refrigerator, Washer, Window Coverings
Laundry Upper Level
Exterior
Parking Features Single Garage Detached
Garage Spaces 1.0
Garage Description Single Garage Detached
Fence Fenced
Community Features Playground, Schools Nearby, Shopping Nearby, Sidewalks, Street Lights
Roof Type Asphalt Shingle
Porch Deck
Lot Frontage 40.0
Total Parking Spaces 1
Building
Lot Description Back Lane, Fruit Trees/Shrub(s), Front Yard, Rectangular Lot, Sloped, Views
Foundation Poured Concrete, See Remarks
Architectural Style 2 Storey
Level or Stories Two
Structure Type Vinyl Siding,Wood Frame
Others
Restrictions Encroachment,Restrictive Covenant
Ownership Private
Read Less Info
Want to know what your home might be worth? Contact us for a FREE valuation!

Our team is ready to help you sell your home for the highest possible price ASAP
"My job is to find and attract mastery-based agents to the office, protect the culture, and make sure everyone is happy! "







