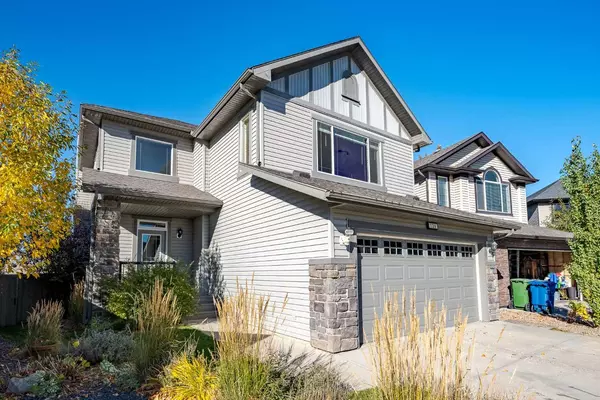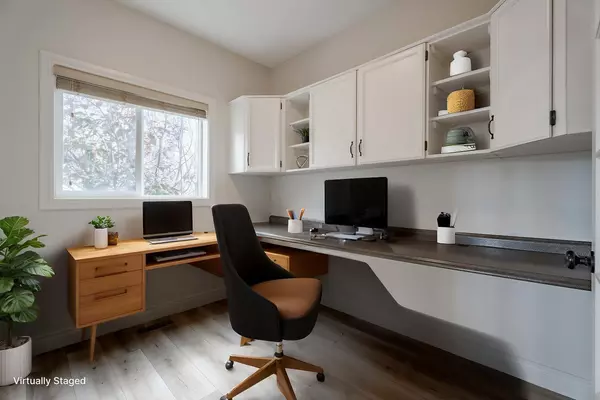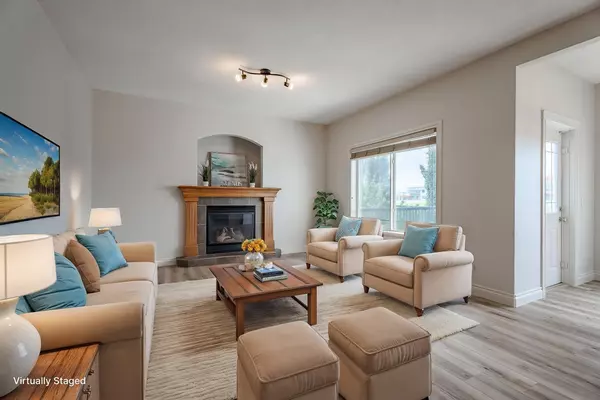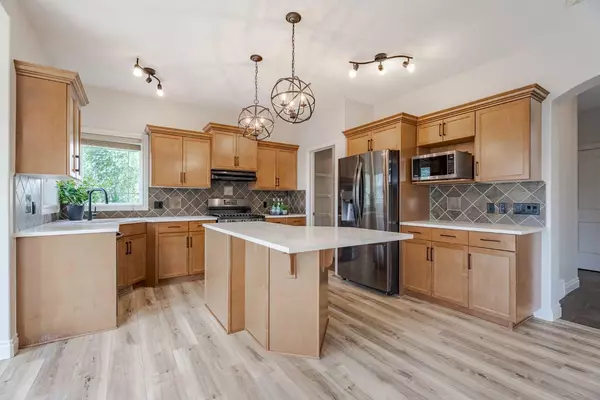$679,500
$699,900
2.9%For more information regarding the value of a property, please contact us for a free consultation.
3 Beds
3 Baths
2,196 SqFt
SOLD DATE : 11/21/2024
Key Details
Sold Price $679,500
Property Type Single Family Home
Sub Type Detached
Listing Status Sold
Purchase Type For Sale
Square Footage 2,196 sqft
Price per Sqft $309
Subdivision Coopers Crossing
MLS® Listing ID A2169854
Sold Date 11/21/24
Style 2 Storey
Bedrooms 3
Full Baths 2
Half Baths 1
HOA Fees $4/ann
HOA Y/N 1
Originating Board Calgary
Year Built 2005
Annual Tax Amount $4,176
Tax Year 2024
Lot Size 5,855 Sqft
Acres 0.13
Property Description
Discover this absolutely stunning McKee built home on a HUGE PIE SHAPED LOT, offering over 2200 sq. ft. of upgraded living space that's sure to impress! Beautifully renovated with fresh paint throughout makes it show 10/10 move in ready. With central A/C, hardwood & laminate flooring (no carpet anywhere!), and elegant 9 ft. ceilings, this home is designed for both comfort and style. The open-concept living area features a gas fireplace and a chef's kitchen with quartz countertops, UPGRADED Stainless STEEL APPLIANCES including a GAS STOVE, pot & pan drawers, and beautiful maple cabinets accented with upgraded crown moulding. A walk-through pantry leads to the large mudroom and double attached garage for added convenience.
Upstairs, unwind in the bonus room or retreat to the primary suite, complete with vaulted ceilings, a spa-like ensuite (soaker tub, large shower, quartz counters, walk-in closet), plus two additional spacious bedrooms and another full bathroom.
The lower level gives you a head start as it is partially finished. Situated on a huge pie lot, fully fenced and landscaped, this home offers outdoor living at its best. Located in a prime SW Airdrie community of COOPERS CROSSING! … near shopping, pathways, schools, and parks. Book your showing and come see this home sweet home!
Location
Province AB
County Airdrie
Zoning R1
Direction E
Rooms
Other Rooms 1
Basement Full, Partially Finished
Interior
Interior Features Built-in Features, Ceiling Fan(s), High Ceilings, No Animal Home, No Smoking Home, Soaking Tub, Stone Counters, Vaulted Ceiling(s), Vinyl Windows, Walk-In Closet(s)
Heating Forced Air, Natural Gas
Cooling Central Air
Flooring Hardwood, Laminate, Tile
Fireplaces Number 1
Fireplaces Type Gas
Appliance Central Air Conditioner, Dishwasher, Dryer, Microwave, Refrigerator, Stove(s), Washer, Window Coverings
Laundry Laundry Room, Main Level
Exterior
Parking Features Double Garage Attached
Garage Spaces 2.0
Garage Description Double Garage Attached
Fence Fenced
Community Features Park, Playground, Schools Nearby, Shopping Nearby, Sidewalks, Street Lights
Amenities Available None
Roof Type Asphalt Shingle
Porch Deck
Lot Frontage 23.69
Total Parking Spaces 4
Building
Lot Description Cul-De-Sac, Irregular Lot, Landscaped, Level
Foundation Poured Concrete
Architectural Style 2 Storey
Level or Stories Two
Structure Type Stone,Vinyl Siding,Wood Frame
Others
Restrictions Airspace Restriction,Utility Right Of Way
Tax ID 93066511
Ownership Private
Read Less Info
Want to know what your home might be worth? Contact us for a FREE valuation!

Our team is ready to help you sell your home for the highest possible price ASAP
"My job is to find and attract mastery-based agents to the office, protect the culture, and make sure everyone is happy! "







