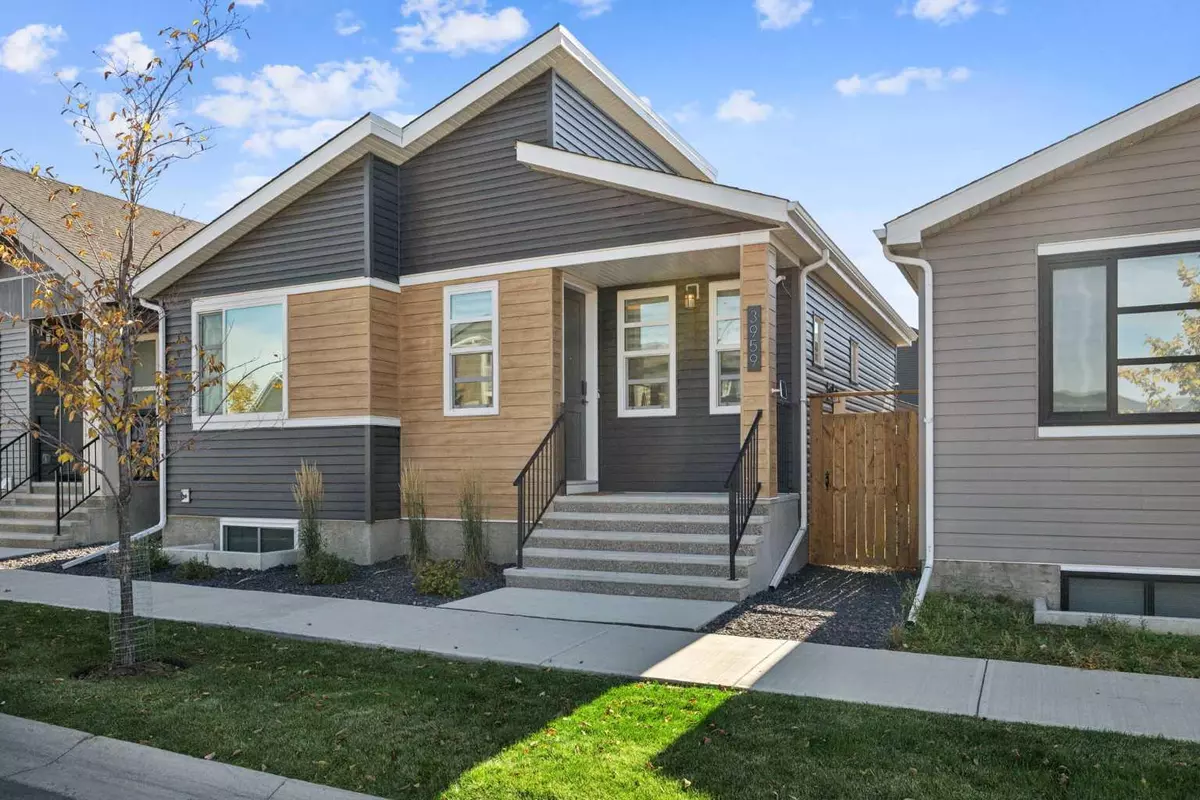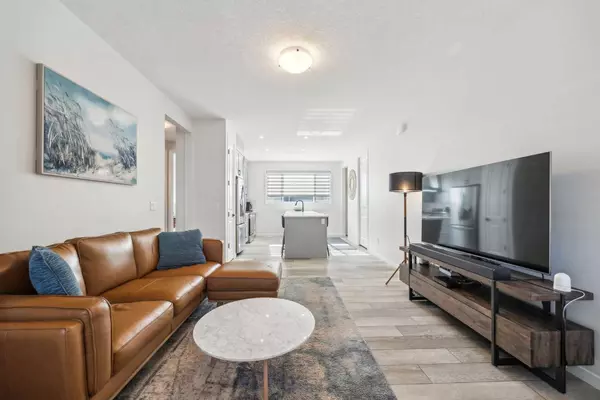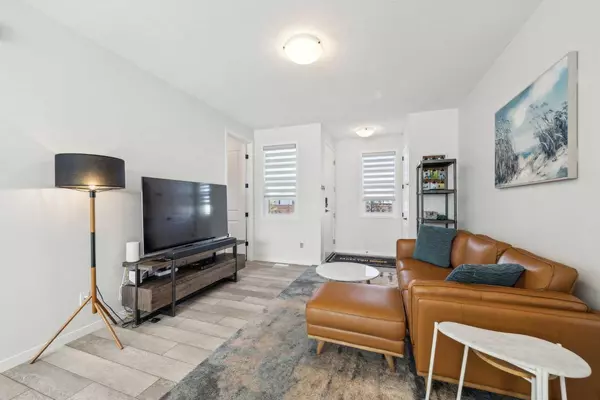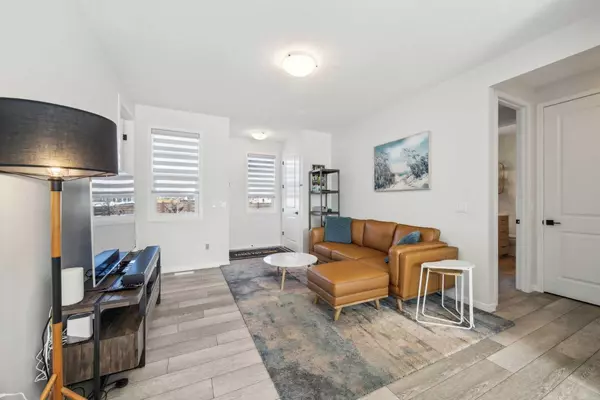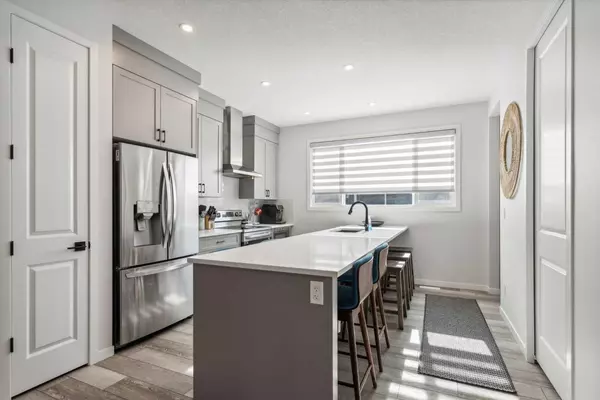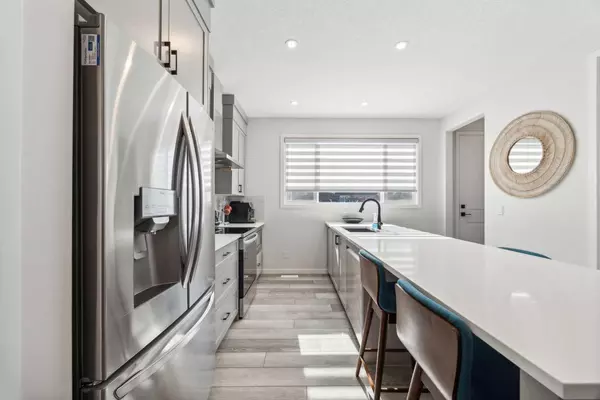$625,000
$625,000
For more information regarding the value of a property, please contact us for a free consultation.
4 Beds
3 Baths
980 SqFt
SOLD DATE : 11/18/2024
Key Details
Sold Price $625,000
Property Type Single Family Home
Sub Type Detached
Listing Status Sold
Purchase Type For Sale
Square Footage 980 sqft
Price per Sqft $637
Subdivision Seton
MLS® Listing ID A2170126
Sold Date 11/18/24
Style Bungalow
Bedrooms 4
Full Baths 3
Originating Board Calgary
Year Built 2022
Annual Tax Amount $3,233
Tax Year 2024
Lot Size 2,551 Sqft
Acres 0.06
Property Description
This like-new, stunning bungalow offers a unique and versatile floor plan in the desirable community of Seton SE. With 4 spacious bedrooms, the main level features 2 bright and airy bedrooms, while the fully finished basement includes 2 additional bedrooms, offering plenty of space for family or guests. The separate side entrance makes access to the basement ideal, A secondary suite would be subject to approval and permitting by the city/municipality. The home features 9-foot ceilings on both the main level and the basement, giving it an extra spacious and airy feel. The main floor boasts an open-concept kitchen with a massive island, perfect for entertaining or family gatherings, and a bright living room. The primary bedroom includes a private ensuite bathroom, and there is also an additional full bath on the main level for added convenience. The basement offers another full bath, making it perfect for extended family or guests. Additional features include a tankless hot water system, providing endless hot water on demand, and a water softener for added comfort. Storage is abundant in this home, with a dedicated storage room in the basement and additional space under the stairs to meet all your storage needs. The low-maintenance south facing backyard is ideal for easy outdoor living, and the double detached garage offers ample parking and extra space for storage. Conveniently located just a one-minute walk from shops, a gym, a gas station, and the local skate park, this home is also within a five-minute drive to South Health Campus, the YMCA, Cineplex, and even more shopping and dining options. Whether you're a family looking for your dream home or an investor eyeing potential, this bungalow is a rare find in an unbeatable location!
Location
Province AB
County Calgary
Area Cal Zone Se
Zoning R-G
Direction N
Rooms
Other Rooms 1
Basement Separate/Exterior Entry, Finished, Full
Interior
Interior Features Quartz Counters, Separate Entrance, Storage, Tankless Hot Water
Heating Forced Air
Cooling None
Flooring Carpet, Ceramic Tile, Vinyl Plank
Appliance Dishwasher, Electric Stove, Microwave, Range Hood, Refrigerator, Washer/Dryer, Window Coverings
Laundry Main Level
Exterior
Parking Features Double Garage Detached
Garage Spaces 2.0
Garage Description Double Garage Detached
Fence Fenced
Community Features Park, Playground, Schools Nearby, Shopping Nearby, Sidewalks, Street Lights, Walking/Bike Paths
Roof Type Asphalt Shingle
Porch Deck, Front Porch
Lot Frontage 35.27
Total Parking Spaces 2
Building
Lot Description Back Lane, Back Yard, Low Maintenance Landscape, Private
Foundation Poured Concrete
Architectural Style Bungalow
Level or Stories One
Structure Type Composite Siding,Vinyl Siding,Wood Frame
Others
Restrictions None Known
Tax ID 95406849
Ownership Private
Read Less Info
Want to know what your home might be worth? Contact us for a FREE valuation!

Our team is ready to help you sell your home for the highest possible price ASAP
"My job is to find and attract mastery-based agents to the office, protect the culture, and make sure everyone is happy! "


