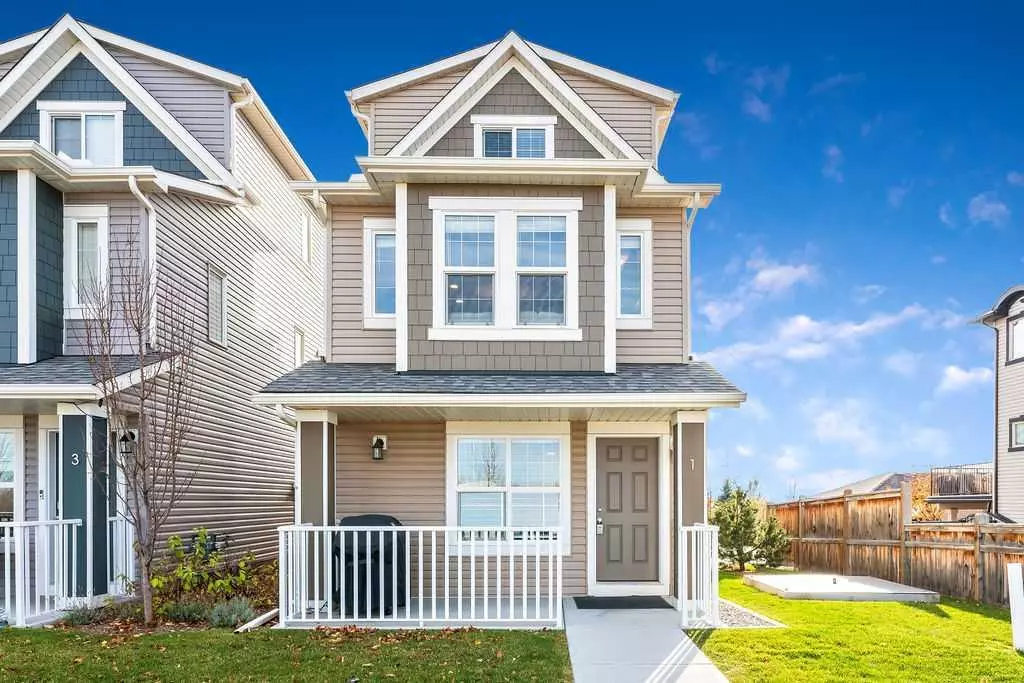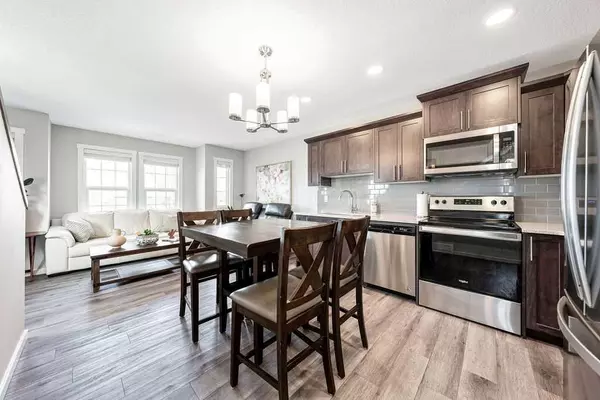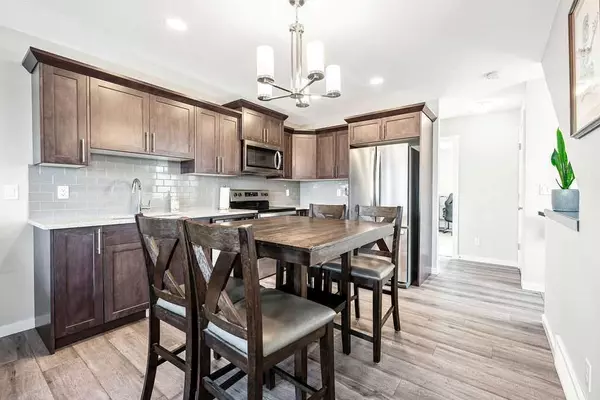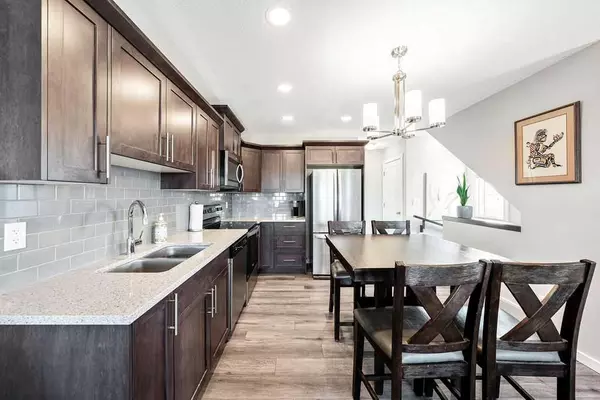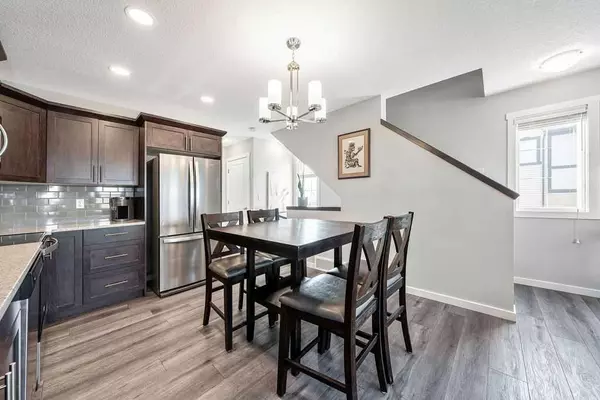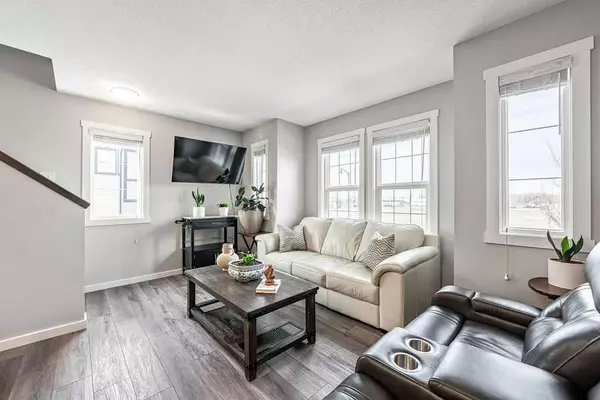$400,000
$400,000
For more information regarding the value of a property, please contact us for a free consultation.
2 Beds
2 Baths
1,170 SqFt
SOLD DATE : 11/07/2024
Key Details
Sold Price $400,000
Property Type Single Family Home
Sub Type Detached
Listing Status Sold
Purchase Type For Sale
Square Footage 1,170 sqft
Price per Sqft $341
Subdivision Montrose
MLS® Listing ID A2177133
Sold Date 11/07/24
Style 3 Storey
Bedrooms 2
Full Baths 2
Condo Fees $195
Originating Board Calgary
Year Built 2020
Annual Tax Amount $2,531
Tax Year 2024
Lot Size 1,118 Sqft
Acres 0.03
Property Description
Wouldn't it be WONDERFUL to be able to by a detached home for UNDER $400,000 that needs NO WORK?? YOu CAN!! This sweet condo is as good as brand new and it's ready for new owners. 2 bedrooms, 2 full bathrooms (on separate floors no less) this home would be ideal for roommates, a single person or a small family. It's bright and open, it has a flex space on the main floor, a single attached garage and it's in one of the most ideal locations in High River! Walk to Co-Op, the Rec Centre, Canadian Tire, the dog park, or hope on the 27 km of paved paths and wander the entire town on the Happy Trails system. You can't beat it! And with SUPER LOW condo fees, you'll be putting most of your $$ into your mortgage, not into a condo association. Why haven't you called your agent yet??? Get going!!
Location
Province AB
County Foothills County
Zoning TND
Direction N
Rooms
Basement None
Interior
Interior Features Closet Organizers, Walk-In Closet(s)
Heating Forced Air, Natural Gas
Cooling None
Flooring Carpet, Laminate
Appliance Dishwasher, Dryer, Electric Stove, Garage Control(s), Microwave Hood Fan, Refrigerator, Washer, Window Coverings
Laundry Main Level
Exterior
Parking Features Single Garage Attached
Garage Spaces 1.0
Garage Description Single Garage Attached
Fence None
Community Features Golf, Lake, Playground, Pool, Schools Nearby, Shopping Nearby, Sidewalks
Amenities Available Visitor Parking
Roof Type Asphalt Shingle
Porch Front Porch
Lot Frontage 23.26
Total Parking Spaces 1
Building
Lot Description Back Lane, Corner Lot, Rectangular Lot
Foundation Slab
Architectural Style 3 Storey
Level or Stories Three Or More
Structure Type Vinyl Siding,Wood Frame
Others
HOA Fee Include Maintenance Grounds,Snow Removal,Trash
Restrictions Easement Registered On Title,Restrictive Covenant,Utility Right Of Way
Tax ID 93971329
Ownership Private
Pets Allowed Yes
Read Less Info
Want to know what your home might be worth? Contact us for a FREE valuation!

Our team is ready to help you sell your home for the highest possible price ASAP
"My job is to find and attract mastery-based agents to the office, protect the culture, and make sure everyone is happy! "


