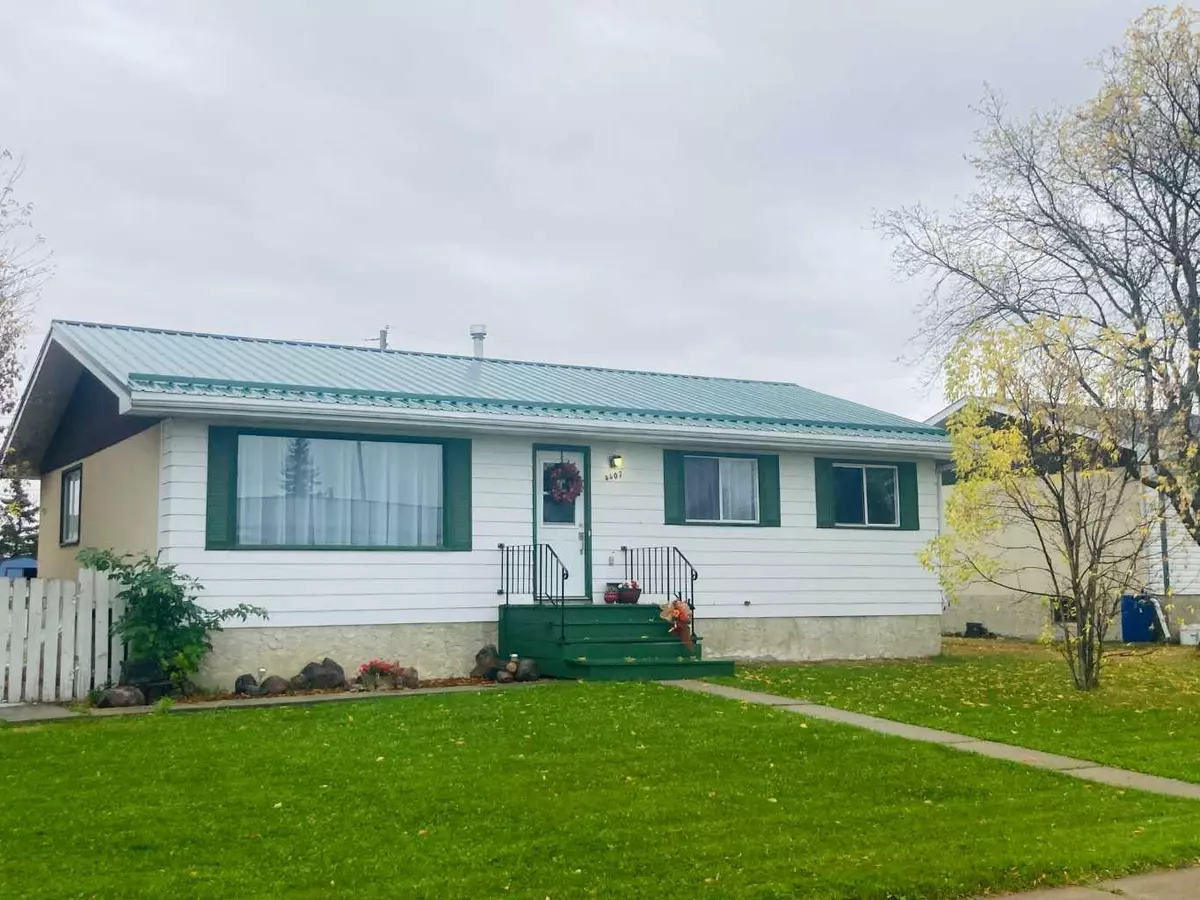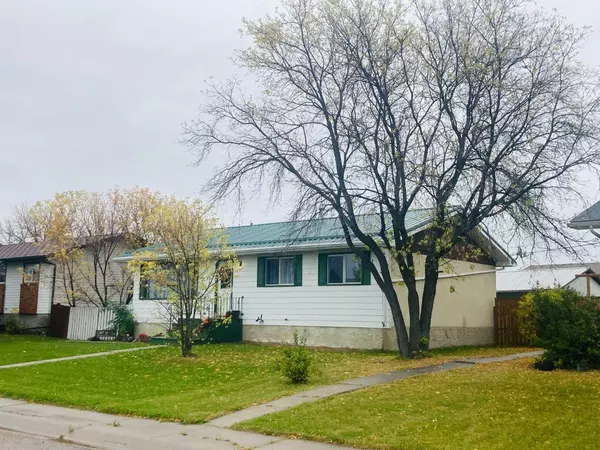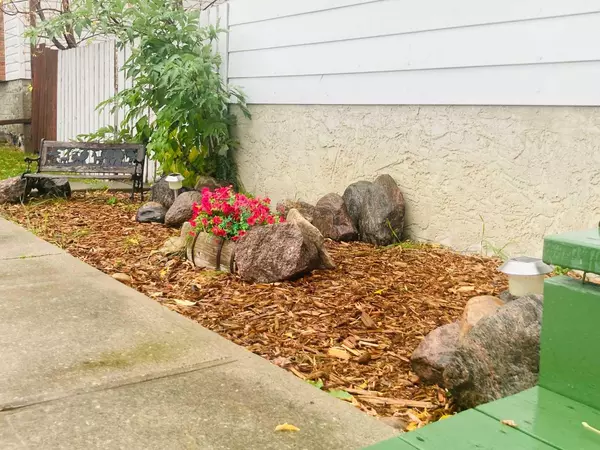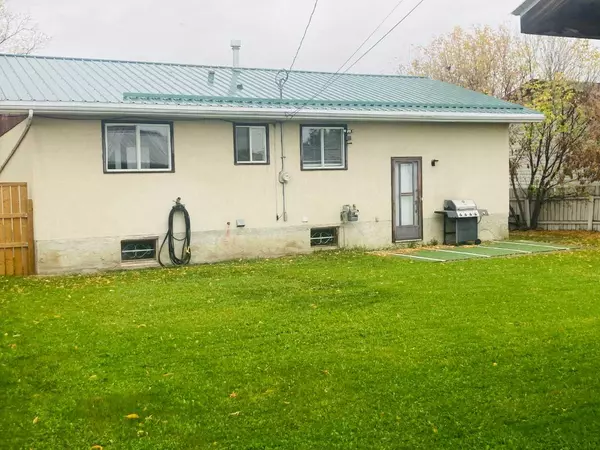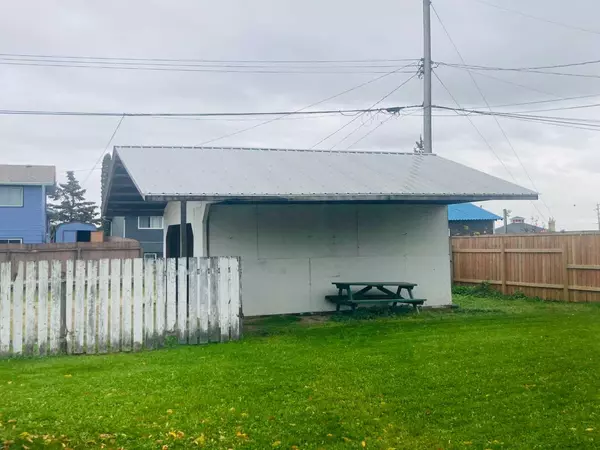$160,000
$159,000
0.6%For more information regarding the value of a property, please contact us for a free consultation.
2 Beds
2 Baths
1,120 SqFt
SOLD DATE : 11/06/2024
Key Details
Sold Price $160,000
Property Type Single Family Home
Sub Type Detached
Listing Status Sold
Purchase Type For Sale
Square Footage 1,120 sqft
Price per Sqft $142
MLS® Listing ID A2172551
Sold Date 11/06/24
Style Bungalow
Bedrooms 2
Full Baths 2
Originating Board Alberta West Realtors Association
Year Built 1977
Annual Tax Amount $2,207
Tax Year 2024
Lot Size 7,084 Sqft
Acres 0.16
Property Description
This beautiful Bungalow is located on a quiet Crescent close to the Hospital. Benifitting from brand new renovations on the main floor this home is move in ready and because it's empty, you can be in, not only before Christmas, but if you hurry ... even before snowfall! Brand new paint, new flooring and a metal roof are some of the upgrades. There is 1 child's bedroom upstairs opposite the 4pc main bathroom. But check out the unique Master bedroom thats the whole width of the house with its own unique office space and 2 pc ensuite. The basement has some developement and comes with washer/dryer, partial bathroom, bar and large office. The back yard is fenced and provides for an open 20' x 16' garage with attached 27' x 10' carport and lots of parking off the back alley. There is also a 10' x 8' garden shed. This is a great starter home for a young family.
Location
Province AB
County Lac Ste. Anne County
Zoning R-1-A
Direction E
Rooms
Other Rooms 1
Basement Full, Partially Finished
Interior
Interior Features See Remarks
Heating Forced Air, Natural Gas
Cooling None
Flooring Hardwood, Vinyl Plank
Appliance Dishwasher, Dryer, Refrigerator, Stove(s), Washer
Laundry In Basement
Exterior
Parking Features Carport
Garage Description Carport
Fence Fenced
Community Features Park, Playground, Pool, Schools Nearby, Shopping Nearby, Sidewalks, Street Lights
Roof Type Asphalt Shingle
Porch None
Lot Frontage 60.0
Total Parking Spaces 4
Building
Lot Description Back Yard, Front Yard
Foundation Poured Concrete
Architectural Style Bungalow
Level or Stories One
Structure Type Wood Frame,Wood Siding
Others
Restrictions None Known
Tax ID 57536017
Ownership Private
Read Less Info
Want to know what your home might be worth? Contact us for a FREE valuation!

Our team is ready to help you sell your home for the highest possible price ASAP

"My job is to find and attract mastery-based agents to the office, protect the culture, and make sure everyone is happy! "


