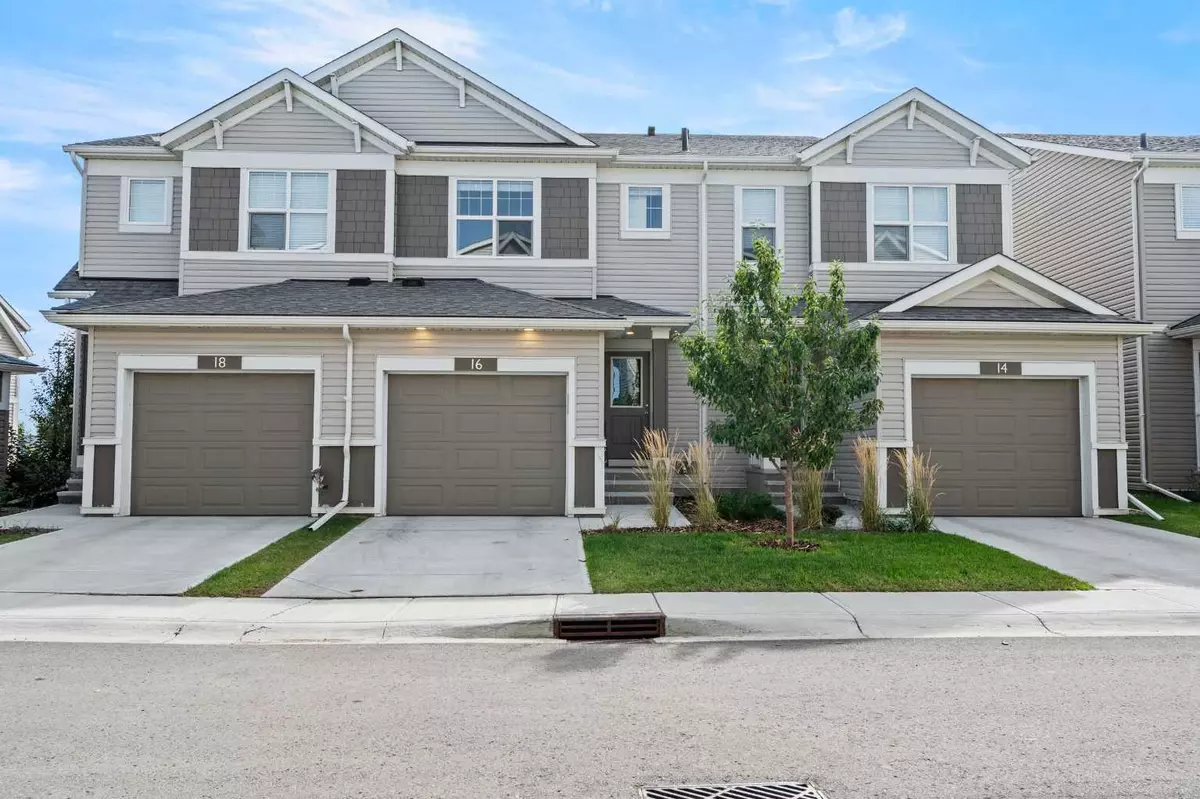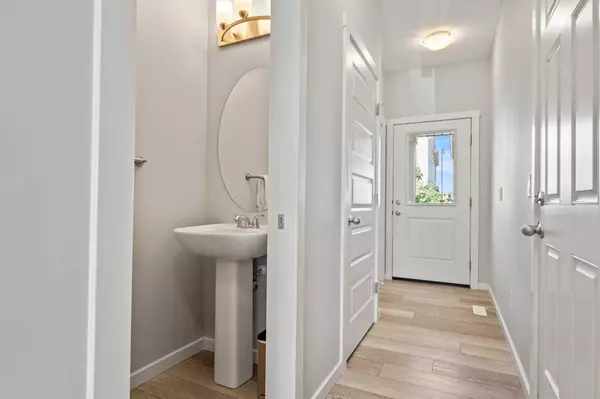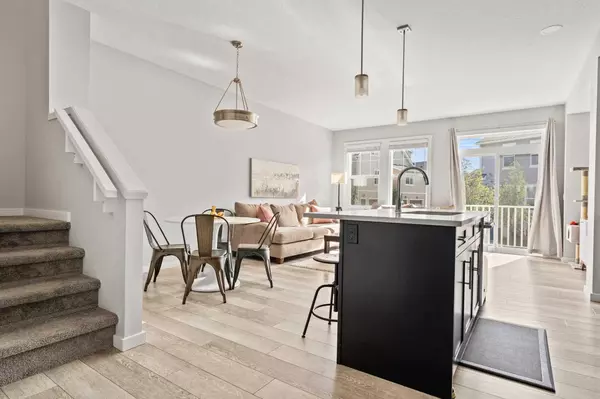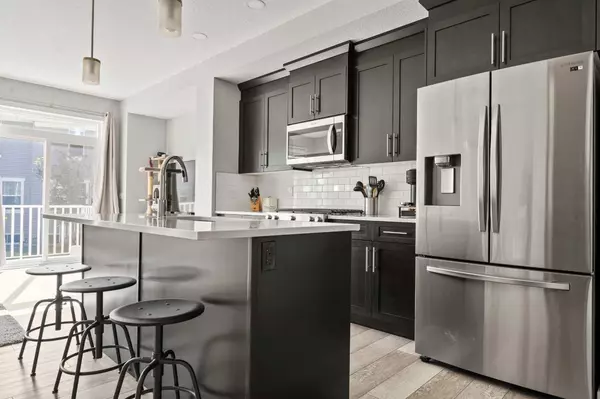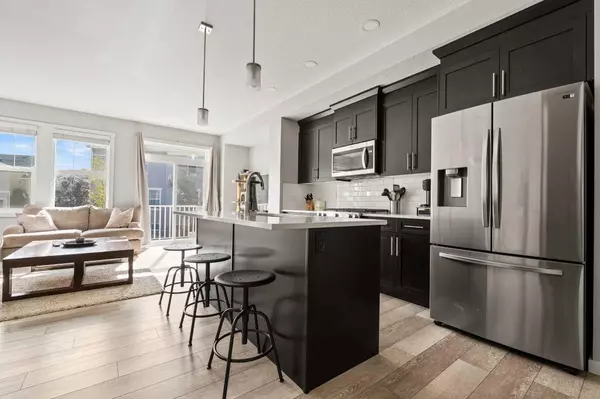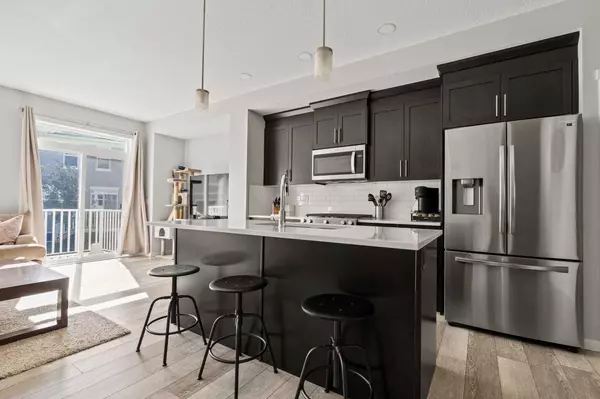$405,000
$415,000
2.4%For more information regarding the value of a property, please contact us for a free consultation.
3 Beds
3 Baths
1,391 SqFt
SOLD DATE : 11/04/2024
Key Details
Sold Price $405,000
Property Type Townhouse
Sub Type Row/Townhouse
Listing Status Sold
Purchase Type For Sale
Square Footage 1,391 sqft
Price per Sqft $291
Subdivision Montrose
MLS® Listing ID A2168665
Sold Date 11/04/24
Style 2 Storey
Bedrooms 3
Full Baths 2
Half Baths 1
Condo Fees $195
Originating Board Calgary
Year Built 2020
Annual Tax Amount $2,493
Tax Year 2024
Lot Size 1,217 Sqft
Acres 0.03
Property Description
Are you ready for a new home that feels brand new, has the perfect updates (check out that stove!) and is in the perfect location - all at the ideal price!? (And LOW condo fees!) You've found it! This townhouse in the beautiful neighbourhood of Montrose is likely exactly what you are looking for. 3 bedrooms, a primary suite with ensuite, laundry on the 2nd floor, an open living room, dining and kitchen, a south-facing back deck and a FULL basement, perfect for future development or storage. Pair all that with this amazing location and you've got it all! Walk to Co-Op, Canadian Tire and the Rec Centre. A little further and you're downtown checking out all the cool shops. Need to run to Calgary or Okotoks? No problem, you're less than 5 minutes from the highway so you can be in Okotoks in 15 minutes and Calgary in 25! I promise you'll love the neighbourhood, the neighbours and everything High River has to offer - come and check it out!
Location
Province AB
County Foothills County
Zoning TND
Direction NW
Rooms
Other Rooms 1
Basement Full, Unfinished
Interior
Interior Features Granite Counters, Walk-In Closet(s)
Heating High Efficiency, Forced Air, Natural Gas
Cooling None
Flooring Carpet, Ceramic Tile, Vinyl
Appliance Dishwasher, Dryer, Garage Control(s), Gas Stove, Microwave Hood Fan, Refrigerator, Washer, Water Softener, Window Coverings
Laundry Upper Level
Exterior
Parking Features Single Garage Attached
Garage Spaces 1.0
Garage Description Single Garage Attached
Fence None
Community Features Playground, Schools Nearby, Shopping Nearby, Sidewalks, Street Lights
Amenities Available Visitor Parking
Roof Type Asphalt Shingle
Porch Front Porch
Lot Frontage 18.7
Total Parking Spaces 1
Building
Lot Description Front Yard, Level, Rectangular Lot
Foundation Poured Concrete
Architectural Style 2 Storey
Level or Stories Two
Structure Type Vinyl Siding,Wood Frame
Others
HOA Fee Include Maintenance Grounds,Snow Removal,Trash
Restrictions Easement Registered On Title,Restrictive Covenant-Building Design/Size,Utility Right Of Way
Tax ID 93971471
Ownership Private
Pets Allowed Yes
Read Less Info
Want to know what your home might be worth? Contact us for a FREE valuation!

Our team is ready to help you sell your home for the highest possible price ASAP
"My job is to find and attract mastery-based agents to the office, protect the culture, and make sure everyone is happy! "


