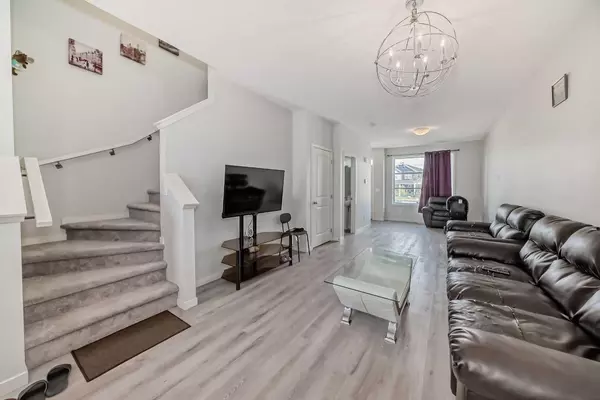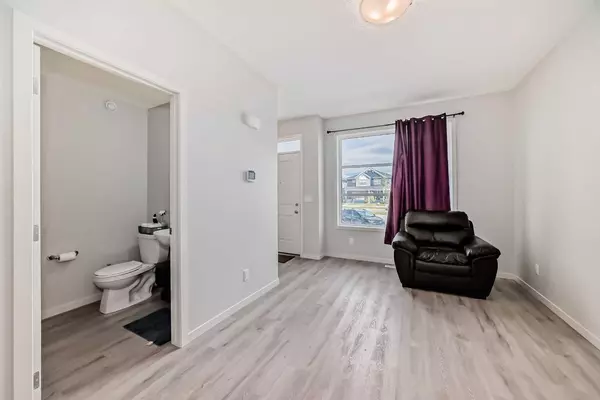$565,000
$575,000
1.7%For more information regarding the value of a property, please contact us for a free consultation.
3 Beds
3 Baths
1,413 SqFt
SOLD DATE : 11/01/2024
Key Details
Sold Price $565,000
Property Type Single Family Home
Sub Type Semi Detached (Half Duplex)
Listing Status Sold
Purchase Type For Sale
Square Footage 1,413 sqft
Price per Sqft $399
Subdivision Cornerstone
MLS® Listing ID A2160218
Sold Date 11/01/24
Style 2 Storey,Side by Side
Bedrooms 3
Full Baths 2
Half Baths 1
Originating Board Calgary
Year Built 2022
Annual Tax Amount $3,009
Tax Year 2024
Lot Size 2,454 Sqft
Acres 0.06
Property Description
Welcome to this clean and well used residence in the NE community (Cornerstone). This unit features 9 ft. ceilings, 3 bedrooms, 2.5 bath. The kitchen has quartz countertops, stainless steel appliances, large islands, tile backsplash, lots of cabinets and LVP flooring in the living room. This home offers three good sized bedrooms, providing plenty of space for family members, guests, or a home office. Each bedroom offers ample closet space and large windows that allow for an abundance of natural light. The backyard, where you'll find a professionally built deck, and a huge yard, a perfect setting for outdoor activities, summer barbecues, or simply enjoying the peaceful surroundings. The home has a SIDE ENTRANCE for a legal basement suite, this can be developed for additional rental income.
You will be in close proximity to all necessary amenities and you will have a bus-stop in very close proximity to the residence.
Location
Province AB
County Calgary
Area Cal Zone Ne
Zoning R-G
Direction E
Rooms
Other Rooms 1
Basement Separate/Exterior Entry, None, Unfinished
Interior
Interior Features No Animal Home, No Smoking Home, Open Floorplan, Quartz Counters, Separate Entrance, Walk-In Closet(s), Wired for Data
Heating Forced Air, Natural Gas
Cooling None
Flooring Carpet, Vinyl Plank
Fireplaces Type None, Other
Appliance Dishwasher, Dryer, Electric Range, Microwave, Refrigerator, Washer
Laundry In Unit
Exterior
Parking Features Parking Pad
Garage Description Parking Pad
Fence None
Community Features Park, Shopping Nearby, Street Lights
Roof Type Asphalt Shingle
Porch Deck
Lot Frontage 22.05
Total Parking Spaces 2
Building
Lot Description Back Yard
Foundation Poured Concrete
Architectural Style 2 Storey, Side by Side
Level or Stories Two
Structure Type Concrete,Vinyl Siding,Wood Frame
Others
Restrictions Restrictive Covenant,Utility Right Of Way
Ownership Private
Read Less Info
Want to know what your home might be worth? Contact us for a FREE valuation!

Our team is ready to help you sell your home for the highest possible price ASAP
"My job is to find and attract mastery-based agents to the office, protect the culture, and make sure everyone is happy! "







