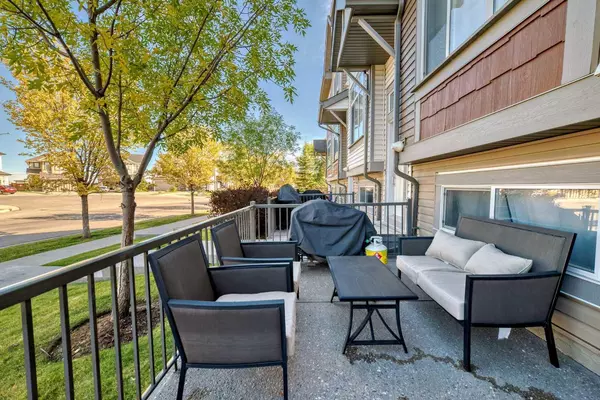$425,000
$435,000
2.3%For more information regarding the value of a property, please contact us for a free consultation.
2 Beds
3 Baths
1,295 SqFt
SOLD DATE : 11/01/2024
Key Details
Sold Price $425,000
Property Type Townhouse
Sub Type Row/Townhouse
Listing Status Sold
Purchase Type For Sale
Square Footage 1,295 sqft
Price per Sqft $328
Subdivision Copperfield
MLS® Listing ID A2171320
Sold Date 11/01/24
Style 2 Storey
Bedrooms 2
Full Baths 2
Half Baths 1
Condo Fees $326
Originating Board Calgary
Year Built 2014
Annual Tax Amount $2,399
Tax Year 2024
Lot Size 1,453 Sqft
Acres 0.03
Property Description
Welcome to this beautiful townhouse in a prime location in Copperfield! Just a short jaunt to the many shops and amenities, schools, major roadways, hospital, YMCA, theatre and SO MUCH MORE! As you enter your new home you have a generous landing area and 2 closets for your coats. Up to the central living area you have a wide open floor plan with the kitchen being the centre focal point and it features granite countertops, stainless steel appliances, tiled backsplash, pantry, good sized island, plenty of cabinet and counter space! Adjacent to the kitchen there is a living room one one side with plenty of space for your furniture and a good sized eating area on the other with enough space for a full sized table and chairs...as well as an abundance of natural light, high ceilings and a half bath finishes off the main floor! Upstairs you will enjoy the double primary bedrooms with one of them having a full ensuite bathroom and a walk in closet and the other has a walk in closet as well and another full bathroom in the hallway! The laundry room is also upstairs for your convenience. The lower level is unfinished and has plenty of storage space for all of your extra items! The garage has room for a vehicle and some extra storage as well. This home also has a great outdoor space to sit and relax, BBQ and entertain friends :) This is is a gem, come and have a look today!
Location
Province AB
County Calgary
Area Cal Zone Se
Zoning M-G
Direction N
Rooms
Other Rooms 1
Basement Full, Unfinished
Interior
Interior Features Granite Counters, High Ceilings, Kitchen Island, No Smoking Home, Open Floorplan, Pantry, Storage, Walk-In Closet(s)
Heating Forced Air, Natural Gas
Cooling None
Flooring Carpet, Ceramic Tile, Vinyl Plank
Appliance Dishwasher, Dryer, Gas Stove, Microwave Hood Fan, Refrigerator, Washer, Window Coverings
Laundry Upper Level
Exterior
Parking Features Single Garage Attached
Garage Spaces 1.0
Garage Description Single Garage Attached
Fence None
Community Features Park, Playground, Schools Nearby, Shopping Nearby, Sidewalks, Street Lights, Walking/Bike Paths
Amenities Available None
Roof Type Asphalt Shingle
Porch Patio
Lot Frontage 17.98
Total Parking Spaces 2
Building
Lot Description Front Yard, Landscaped, Private
Foundation Poured Concrete
Architectural Style 2 Storey
Level or Stories Two
Structure Type Wood Frame
Others
HOA Fee Include Amenities of HOA/Condo,Common Area Maintenance,Insurance,Maintenance Grounds,Professional Management,Reserve Fund Contributions,Snow Removal,Trash
Restrictions Condo/Strata Approval
Tax ID 95194148
Ownership Private
Pets Allowed Restrictions
Read Less Info
Want to know what your home might be worth? Contact us for a FREE valuation!

Our team is ready to help you sell your home for the highest possible price ASAP
"My job is to find and attract mastery-based agents to the office, protect the culture, and make sure everyone is happy! "







