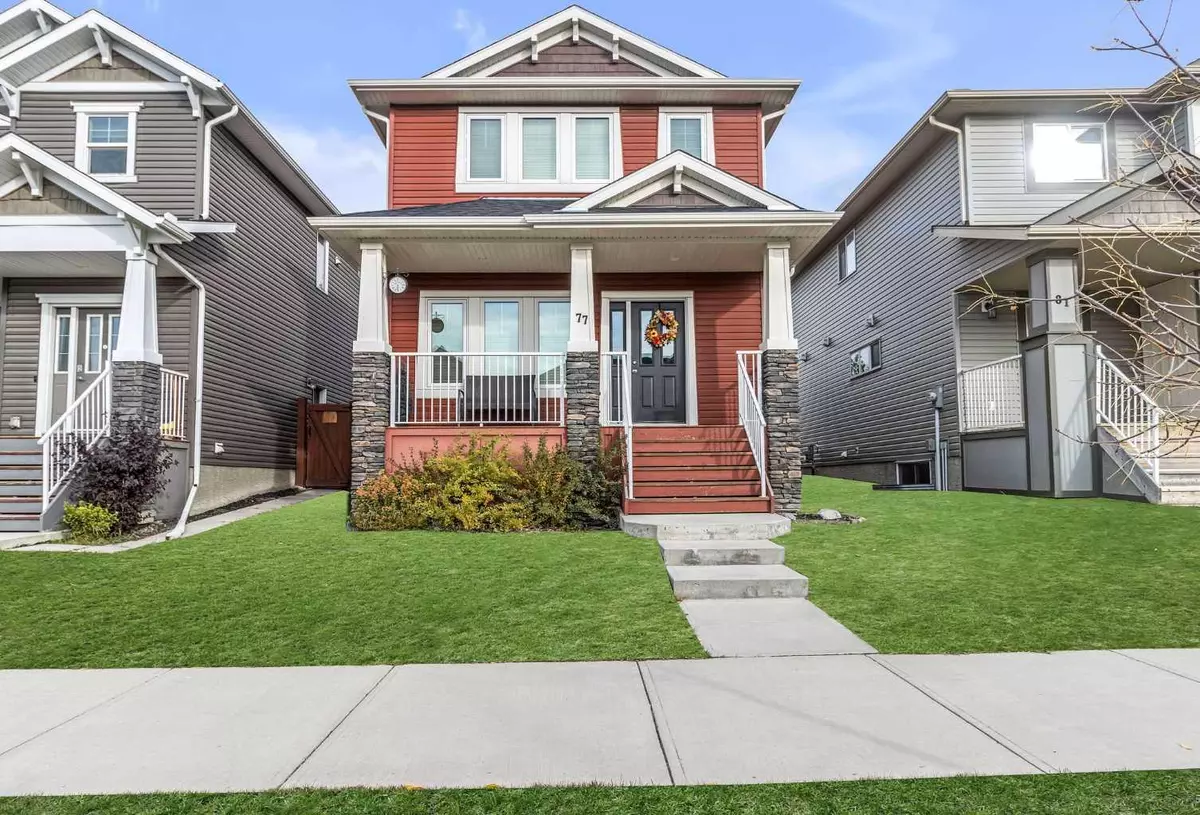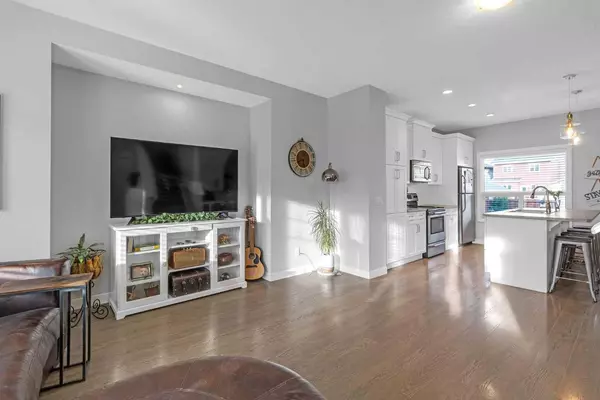$525,000
$530,000
0.9%For more information regarding the value of a property, please contact us for a free consultation.
4 Beds
3 Baths
1,280 SqFt
SOLD DATE : 10/29/2024
Key Details
Sold Price $525,000
Property Type Single Family Home
Sub Type Detached
Listing Status Sold
Purchase Type For Sale
Square Footage 1,280 sqft
Price per Sqft $410
Subdivision The Willows
MLS® Listing ID A2171875
Sold Date 10/29/24
Style 2 Storey
Bedrooms 4
Full Baths 2
Half Baths 1
Originating Board Calgary
Year Built 2015
Annual Tax Amount $2,864
Tax Year 2024
Lot Size 3,595 Sqft
Acres 0.08
Property Description
Welcome to this charming 3-bedroom, 3-bathroom home in family-friendly Cochrane! With its bright, open-concept layout, this inviting space is perfect for family gatherings and entertaining friends. The warm kitchen is the heart of the home, ideal for cooking together and sharing meals. Step outside to the spacious, well-maintained backyard—perfect for kids to play, pets to roam, and family barbecues. Located in the welcoming community of The Willows, you'll find schools and shopping just a few blocks away, making daily life a breeze. Don't miss the chance to create lasting memories in this wonderful home!
Location
Province AB
County Rocky View County
Zoning R-MX
Direction W
Rooms
Other Rooms 1
Basement Full, Partially Finished
Interior
Interior Features Kitchen Island, Laminate Counters, No Smoking Home, Open Floorplan
Heating Central, Natural Gas
Cooling Central Air
Flooring Carpet, Tile, Vinyl Plank
Appliance Dishwasher, Electric Stove, Microwave Hood Fan, Refrigerator, Washer/Dryer
Laundry In Basement
Exterior
Parking Features Alley Access, Parking Pad
Garage Description Alley Access, Parking Pad
Fence Fenced
Community Features Park, Playground, Schools Nearby, Shopping Nearby, Sidewalks
Roof Type Asphalt Shingle
Porch Deck, Front Porch
Lot Frontage 31.83
Exposure W
Total Parking Spaces 1
Building
Lot Description Back Yard, Few Trees, Front Yard
Foundation Poured Concrete
Architectural Style 2 Storey
Level or Stories Two
Structure Type Concrete,Vinyl Siding
Others
Restrictions None Known
Tax ID 93954922
Ownership Private
Read Less Info
Want to know what your home might be worth? Contact us for a FREE valuation!

Our team is ready to help you sell your home for the highest possible price ASAP
"My job is to find and attract mastery-based agents to the office, protect the culture, and make sure everyone is happy! "







