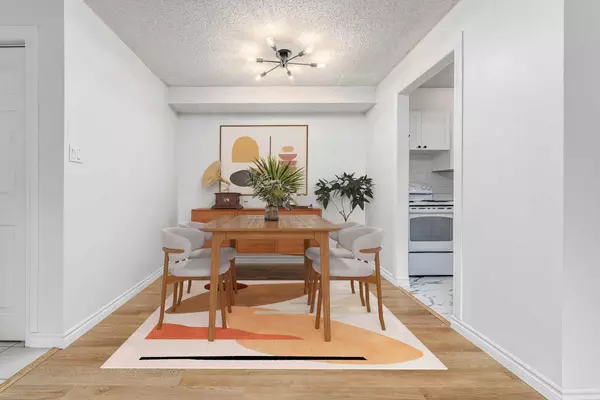$244,400
$244,900
0.2%For more information regarding the value of a property, please contact us for a free consultation.
2 Beds
1 Bath
815 SqFt
SOLD DATE : 10/28/2024
Key Details
Sold Price $244,400
Property Type Condo
Sub Type Apartment
Listing Status Sold
Purchase Type For Sale
Square Footage 815 sqft
Price per Sqft $299
Subdivision Southwood
MLS® Listing ID A2172724
Sold Date 10/28/24
Style Apartment
Bedrooms 2
Full Baths 1
Condo Fees $497/mo
Originating Board Calgary
Year Built 1976
Annual Tax Amount $959
Tax Year 2024
Property Description
Welcome to Southampton Green for under $250k. This VACANT freshly updated and very affordable spacious walk-out unit is located in the highly desirable Southwood community and looks out over a beautiful courtyard that features mature trees, shrubbery and playground making this the ideal place for you to call home or just a smart investment property.
The main living area includes a roomy kitchen, dining room, and a very functional living space highlighted by a cozy corner wood-burning fireplace. There are two large bedrooms, a full 4-piece bathroom, large windows and ample closets and storage. A large list of recent updates include fresh paint, baseboards, vinyl flooring and tile, carpet, kitchen sink and cupboards, full bathroom reno and lighting plus so much more.
Southampton Green is renowned for its amenities, offering a full gym, squash court, tennis court, and a recreation room for your enjoyment. Located in a prime area, this unit is close to shopping, public transit (C-Train), schools, and major roadways. Don't miss out on this fantastic opportunity—book your private viewing today!
Location
Province AB
County Calgary
Area Cal Zone S
Zoning M-C1
Direction W
Interior
Interior Features Storage, Walk-In Closet(s)
Heating Baseboard, Hot Water, Natural Gas
Cooling None
Flooring Carpet, Tile, Vinyl Plank
Fireplaces Number 1
Fireplaces Type Living Room, Wood Burning
Appliance Dishwasher, Electric Stove, Refrigerator, Window Coverings
Laundry Common Area
Exterior
Parking Features Asphalt, Assigned, Stall
Garage Description Asphalt, Assigned, Stall
Community Features Clubhouse, Golf, Playground, Schools Nearby, Shopping Nearby, Walking/Bike Paths
Amenities Available Clubhouse, Coin Laundry, Fitness Center, Racquet Courts, Recreation Room, Visitor Parking
Roof Type Tar/Gravel
Porch Patio
Exposure W
Total Parking Spaces 1
Building
Story 3
Foundation Poured Concrete
Architectural Style Apartment
Level or Stories Single Level Unit
Structure Type Wood Frame,Wood Siding
Others
HOA Fee Include Caretaker,Common Area Maintenance,Gas,Heat,Insurance,Maintenance Grounds,Professional Management,Reserve Fund Contributions,Sewer,Snow Removal,Trash,Water
Restrictions Pet Restrictions or Board approval Required,Restrictive Covenant-Building Design/Size,Short Term Rentals Not Allowed,Utility Right Of Way
Tax ID 95261320
Ownership Private
Pets Allowed Restrictions
Read Less Info
Want to know what your home might be worth? Contact us for a FREE valuation!

Our team is ready to help you sell your home for the highest possible price ASAP

"My job is to find and attract mastery-based agents to the office, protect the culture, and make sure everyone is happy! "







