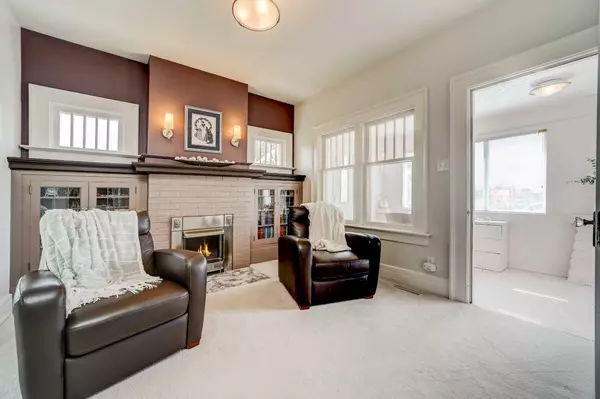$280,000
$290,000
3.4%For more information regarding the value of a property, please contact us for a free consultation.
4 Beds
1 Bath
1,974 SqFt
SOLD DATE : 10/27/2024
Key Details
Sold Price $280,000
Property Type Single Family Home
Sub Type Detached
Listing Status Sold
Purchase Type For Sale
Square Footage 1,974 sqft
Price per Sqft $141
MLS® Listing ID A2170130
Sold Date 10/27/24
Style 1 and Half Storey
Bedrooms 4
Full Baths 1
Originating Board Lethbridge and District
Year Built 1925
Annual Tax Amount $2,437
Tax Year 2024
Lot Size 0.268 Acres
Acres 0.27
Property Description
This well-maintained home in Granum offers a perfect blend of comfort and convenience, located close to a pond, school, and golf course. With plenty of natural light throughout, the spacious interior is designed to meet all your needs. The large lot, bordered by a hedge, provides a private retreat for you to enjoy. Experience the charm of small-town living while still having access to all the essential amenities. Don't miss out on this opportunity!
Location
Province AB
County Willow Creek No. 26, M.d. Of
Zoning res
Direction S
Rooms
Basement Finished, Partial
Interior
Interior Features High Ceilings, Tile Counters
Heating Fireplace(s), Forced Air, Natural Gas
Cooling None
Flooring Carpet, Linoleum
Fireplaces Number 1
Fireplaces Type Living Room, Wood Burning
Appliance Freezer, Stove(s), Washer/Dryer
Laundry Main Level
Exterior
Parking Features Single Garage Detached
Garage Spaces 4.0
Garage Description Single Garage Detached
Fence Partial
Community Features Clubhouse, Golf, Park, Playground, Schools Nearby, Sidewalks, Street Lights, Walking/Bike Paths
Roof Type Asphalt Shingle
Porch Deck, Front Porch
Lot Frontage 99.0
Total Parking Spaces 4
Building
Lot Description Back Lane, Back Yard, Lawn, Landscaped, Level
Foundation Poured Concrete
Architectural Style 1 and Half Storey
Level or Stories One and One Half
Structure Type Stucco,Wood Frame
Others
Restrictions None Known
Tax ID 57454235
Ownership Other
Read Less Info
Want to know what your home might be worth? Contact us for a FREE valuation!

Our team is ready to help you sell your home for the highest possible price ASAP
"My job is to find and attract mastery-based agents to the office, protect the culture, and make sure everyone is happy! "







