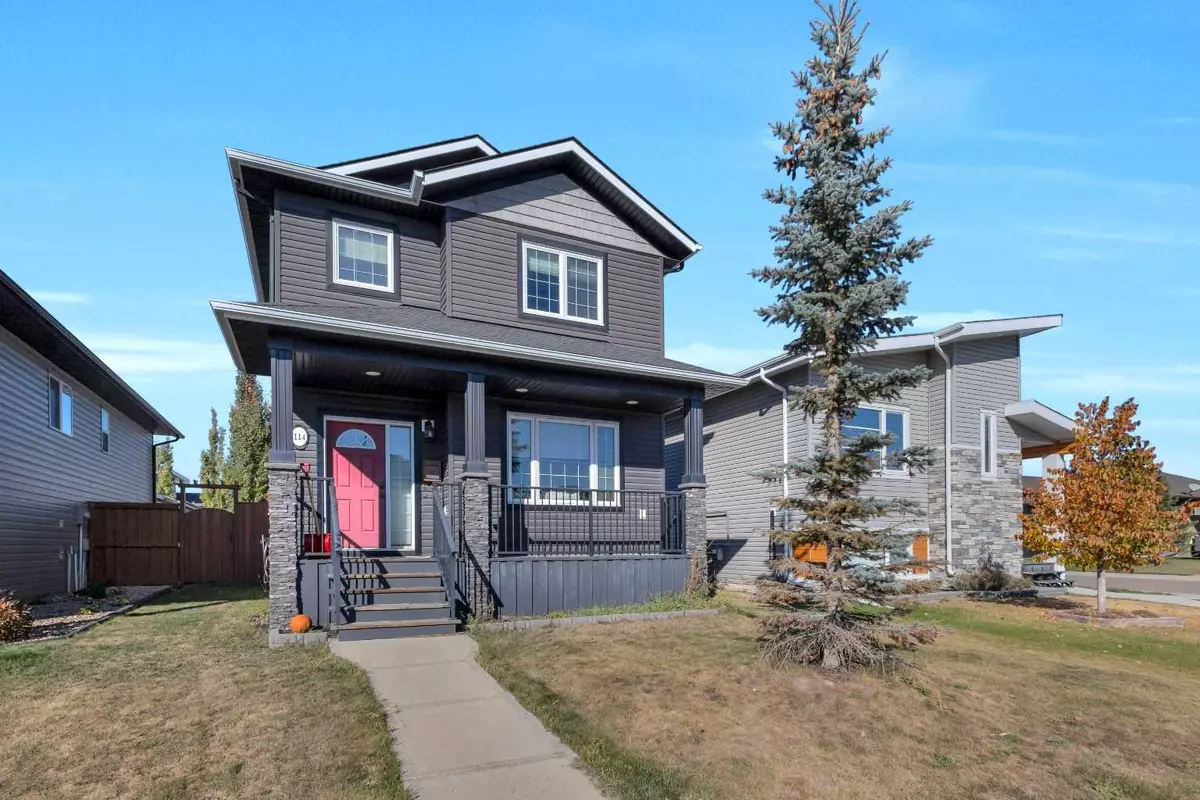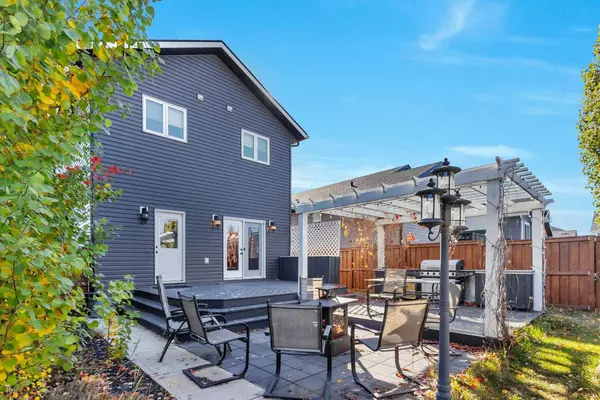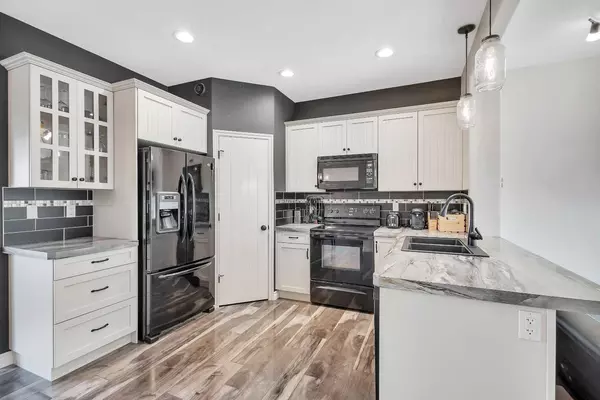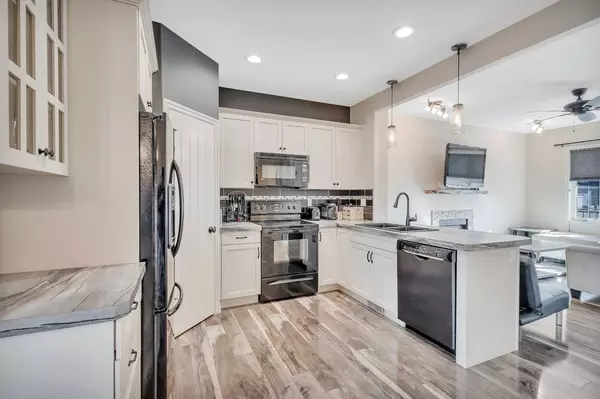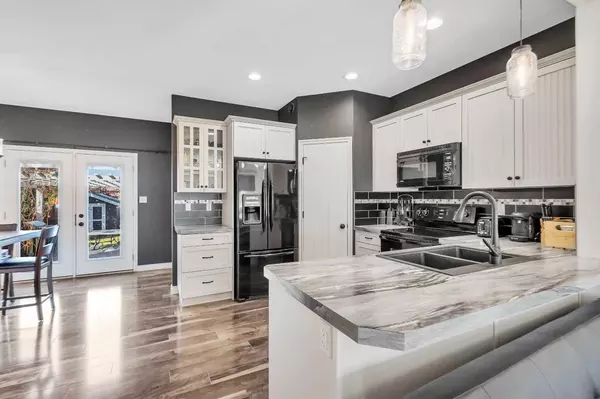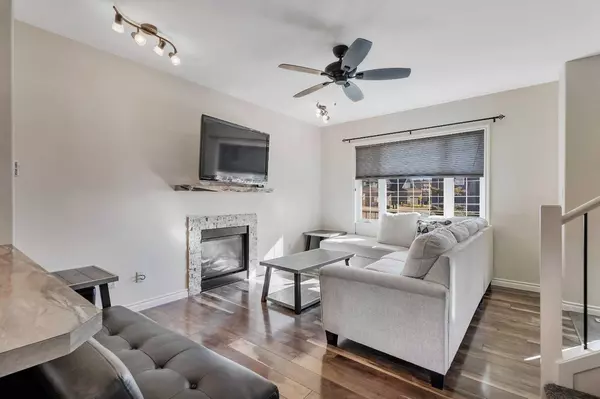$460,000
$459,900
For more information regarding the value of a property, please contact us for a free consultation.
3 Beds
3 Baths
1,380 SqFt
SOLD DATE : 10/26/2024
Key Details
Sold Price $460,000
Property Type Single Family Home
Sub Type Detached
Listing Status Sold
Purchase Type For Sale
Square Footage 1,380 sqft
Price per Sqft $333
Subdivision Vanier East
MLS® Listing ID A2173701
Sold Date 10/26/24
Style 2 Storey
Bedrooms 3
Full Baths 2
Half Baths 1
Originating Board Central Alberta
Year Built 2014
Annual Tax Amount $3,877
Tax Year 2024
Lot Size 4,488 Sqft
Acres 0.1
Property Description
Visit REALTOR® website for additional information. Welcome to this stunning two-story home with a detached single garage, located in the desirable Vanier subdivision of Red Deer. With its bright & open concept design, the main floor gives a feel of warmth and style. Enjoy this modern kitchen featuring black appliances, a stylish tile backsplash & a convenient pantry. Gather around the cozy gas fireplace in the living room, creating a welcoming atmosphere for family & friends. The main floor also boasts a 2 piece bath. Upstairs, you'll find three spacious bedrooms, including a luxurious master suite complete with a walk-in closet and a 4-piece en-suite bathroom. The unfinished basement offers endless potential for customization. Step outside to the beautifully landscaped backyard, where you can relax on the deck or enjoy evenings by the firepit. This home truly has it all!
Location
Province AB
County Red Deer
Zoning R-N
Direction N
Rooms
Other Rooms 1
Basement Full, Unfinished
Interior
Interior Features Ceiling Fan(s), Central Vacuum, Closet Organizers, Jetted Tub, Laminate Counters, Open Floorplan, Pantry, Soaking Tub, Sump Pump(s)
Heating Forced Air
Cooling None
Flooring Carpet, Ceramic Tile, Laminate
Fireplaces Number 1
Fireplaces Type Gas, Living Room
Appliance Dishwasher, Electric Range, Microwave Hood Fan, Refrigerator, Washer/Dryer, Window Coverings
Laundry Lower Level
Exterior
Parking Features Rear Drive, Single Garage Detached
Garage Spaces 1.0
Garage Description Rear Drive, Single Garage Detached
Fence Fenced
Community Features Golf, Park, Playground, Pool, Schools Nearby, Shopping Nearby, Sidewalks, Street Lights, Tennis Court(s)
Roof Type Asphalt Shingle
Porch Deck, Patio, Porch
Lot Frontage 37.4
Total Parking Spaces 2
Building
Lot Description Back Lane, Back Yard, Cul-De-Sac, Few Trees, Front Yard, Lawn, Landscaped, Level, Standard Shaped Lot, Street Lighting, Private
Building Description Concrete,Vinyl Siding,Wood Frame, Garage - shell with power
Foundation Poured Concrete
Architectural Style 2 Storey
Level or Stories Two
Structure Type Concrete,Vinyl Siding,Wood Frame
Others
Restrictions None Known
Tax ID 91715495
Ownership Private
Read Less Info
Want to know what your home might be worth? Contact us for a FREE valuation!

Our team is ready to help you sell your home for the highest possible price ASAP
"My job is to find and attract mastery-based agents to the office, protect the culture, and make sure everyone is happy! "


