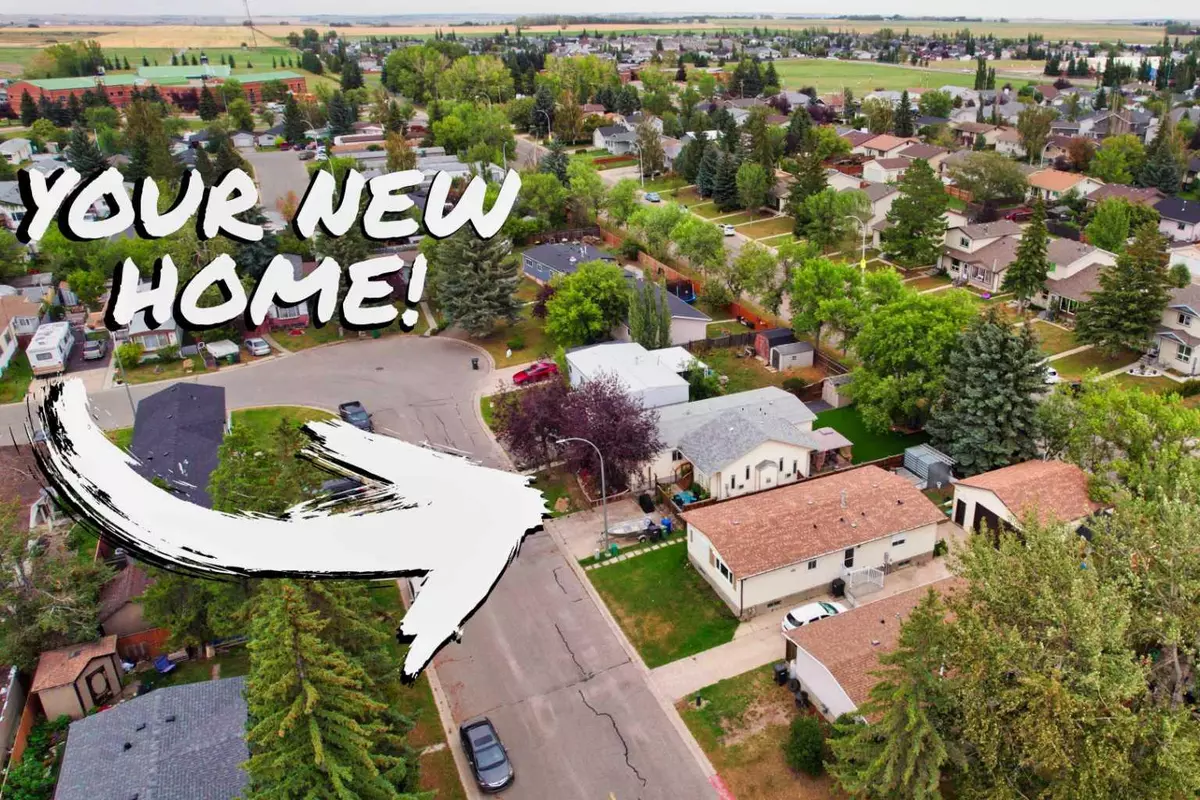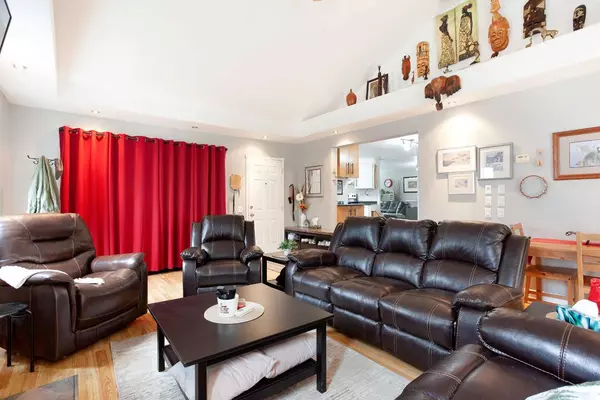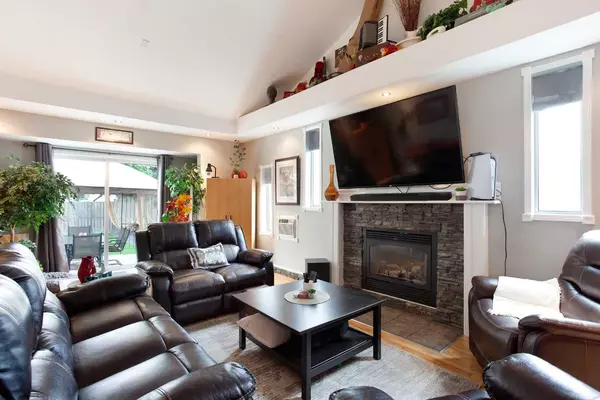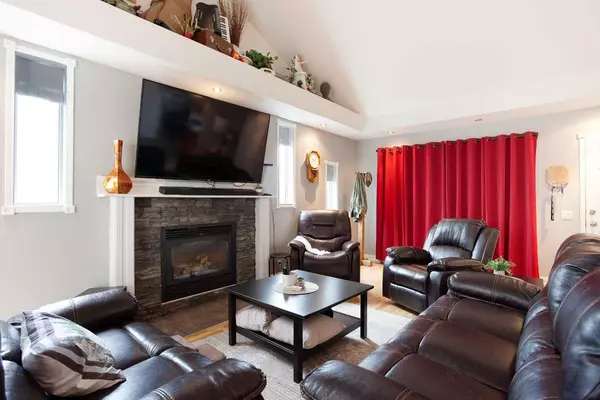$384,000
$400,000
4.0%For more information regarding the value of a property, please contact us for a free consultation.
3 Beds
2 Baths
1,609 SqFt
SOLD DATE : 10/22/2024
Key Details
Sold Price $384,000
Property Type Single Family Home
Sub Type Detached
Listing Status Sold
Purchase Type For Sale
Square Footage 1,609 sqft
Price per Sqft $238
Subdivision Brentwood_Strathmore
MLS® Listing ID A2159495
Sold Date 10/22/24
Style Double Wide Mobile Home
Bedrooms 3
Full Baths 2
Originating Board Calgary
Year Built 1978
Annual Tax Amount $1,939
Tax Year 2024
Lot Size 4,994 Sqft
Acres 0.11
Property Description
Don't miss this charming bungalow on a quiet street, just steps away from Brentwood Elementary School. Step into a bright and airy living room, bathed in natural light from surrounding windows. The kitchen boasts a functional layout with ample cabinet space, seamlessly connecting to the spacious dining room—ideal for family meals and entertaining. A standout feature of this home is the stunning, sunken family room, showcasing vaulted ceilings, feature ledges, and a stone surround fireplace, creating the perfect setting for cozy evenings with loved ones.
The large primary bedroom offers a private retreat with a 3-piece ensuite and a generous walk-in closet. Two additional well-sized bedrooms provide easy access to the main 4-piece bathroom. Conveniently located on the main floor is a laundry room with extra storage.
The expansive, fully landscaped backyard is a true outdoor oasis, featuring a deck, low maintenance turf, and so much room for pets, kids, or entertaining!
Location
Province AB
County Wheatland County
Zoning MHS
Direction W
Rooms
Other Rooms 1
Basement None
Interior
Interior Features Beamed Ceilings, See Remarks, Storage, Walk-In Closet(s)
Heating Forced Air
Cooling Wall Unit(s)
Flooring Vinyl, Vinyl Plank
Fireplaces Number 1
Fireplaces Type Gas
Appliance Dishwasher, Dryer, Electric Stove, Refrigerator, Washer
Laundry In Unit
Exterior
Parking Features Driveway, Parking Pad
Garage Description Driveway, Parking Pad
Fence Fenced
Community Features Park, Playground, Schools Nearby, Shopping Nearby
Roof Type Asphalt Shingle
Porch Deck, Patio
Lot Frontage 50.0
Total Parking Spaces 2
Building
Lot Description Back Yard
Foundation Block
Architectural Style Double Wide Mobile Home
Level or Stories One
Structure Type Vinyl Siding
Others
Restrictions None Known
Tax ID 92461850
Ownership Private
Read Less Info
Want to know what your home might be worth? Contact us for a FREE valuation!

Our team is ready to help you sell your home for the highest possible price ASAP

"My job is to find and attract mastery-based agents to the office, protect the culture, and make sure everyone is happy! "







