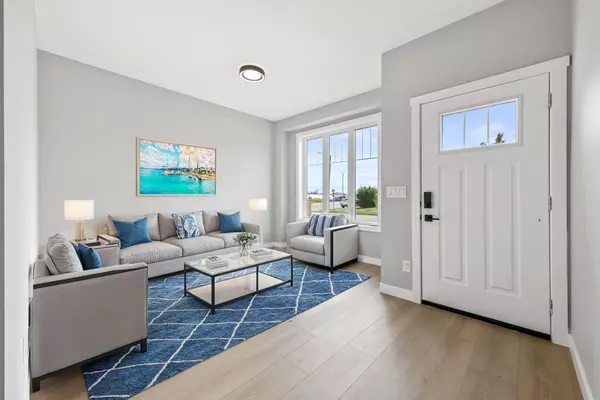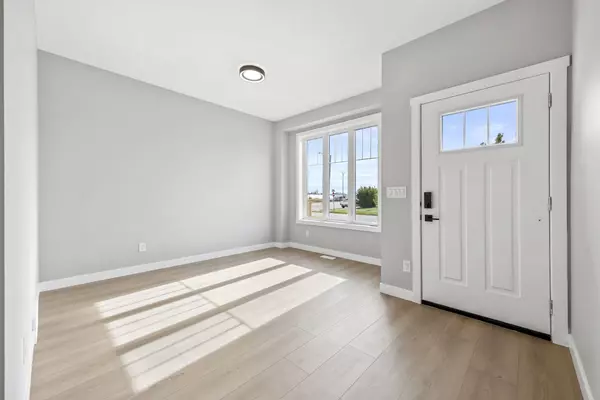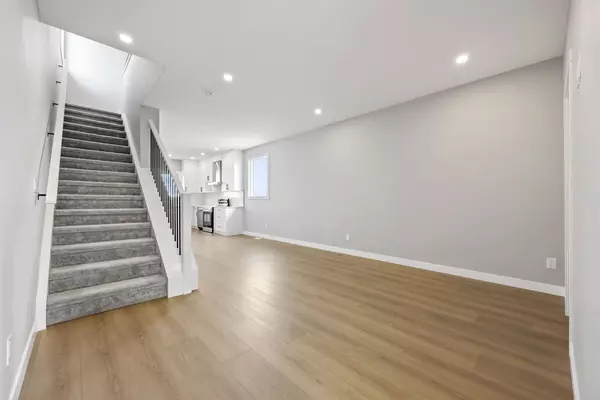$415,000
$419,000
1.0%For more information regarding the value of a property, please contact us for a free consultation.
3 Beds
3 Baths
1,615 SqFt
SOLD DATE : 10/18/2024
Key Details
Sold Price $415,000
Property Type Single Family Home
Sub Type Detached
Listing Status Sold
Purchase Type For Sale
Square Footage 1,615 sqft
Price per Sqft $256
MLS® Listing ID A2170358
Sold Date 10/18/24
Style 2 Storey
Bedrooms 3
Full Baths 2
Half Baths 1
Originating Board Calgary
Year Built 2024
Lot Size 3,000 Sqft
Acres 0.07
Property Description
Welcome to this beautifully designed, contemporary home offering a spacious interior perfect for growing families. As you enter, you're greeted by a spacious living room that sets the tone for the open and inviting feel of the home. The front door is equipped with both fingerprint recognition for easy access and a standard key option for added convenience and security.
Located in the heart of Didsbury, this brand-new build features luxury finishes throughout, including elegant luxury vinyl plank flooring that flows seamlessly through every room.
The kitchen is bright and modern, featuring a clean white aesthetic with white tile backsplash, sleek quartz countertops, and stainless steel appliances. The ample counter space and high ceilings with LED lighting make this space both functional and stylish—a perfect setting for daily meals and entertaining.
Upstairs, you'll find three well-sized bedrooms, each with large windows that fill the rooms with natural light. The master suite boasts a generous walk-in closet and a spa-like 4-piece ensuite featuring luxurious white tile, quartz countertops, black faucets and shower fixtures, plus designer LED lighting and a moisture-sensing fan. An additional upstairs 4-piece bathroom with similar upscale finishes and an upstairs laundry room adds to the convenience.
The home's high ceilings continue throughout the upper level, creating an airy, inviting atmosphere in every room.
The undeveloped basement offers excellent potential for a legal suite, with a separate entrance and rough-ins for a kitchen, laundry, and bathroom already in place—perfect for future rental income or extended family living.
Outside, the backyard is a blank canvas for your landscaping ideas, complete with two gravel parking pads. Enjoy all the benefits of small-town living while saving thousands compared to big city pricing, with shopping and restaurants just a short walk away.
This modern family home combines style, comfort, and functionality—ready to be your next chapter! Don't miss out on this rare opportunity!
Location
Province AB
County Mountain View County
Zoning R2
Direction S
Rooms
Other Rooms 1
Basement Separate/Exterior Entry, Full, Unfinished
Interior
Interior Features High Ceilings
Heating Forced Air, Natural Gas
Cooling None
Flooring Vinyl Plank
Appliance Dishwasher, Electric Stove, Refrigerator
Laundry Upper Level
Exterior
Parking Features Parking Pad, Unpaved
Garage Description Parking Pad, Unpaved
Fence None
Community Features Playground, Schools Nearby, Sidewalks, Street Lights, Walking/Bike Paths
Roof Type Asphalt Shingle
Porch None
Lot Frontage 25.0
Exposure S
Total Parking Spaces 2
Building
Lot Description Back Lane, City Lot, Rectangular Lot
Foundation Poured Concrete
Architectural Style 2 Storey
Level or Stories Two
Structure Type Vinyl Siding,Wood Frame
New Construction 1
Others
Restrictions None Known
Ownership Private
Read Less Info
Want to know what your home might be worth? Contact us for a FREE valuation!

Our team is ready to help you sell your home for the highest possible price ASAP
"My job is to find and attract mastery-based agents to the office, protect the culture, and make sure everyone is happy! "







