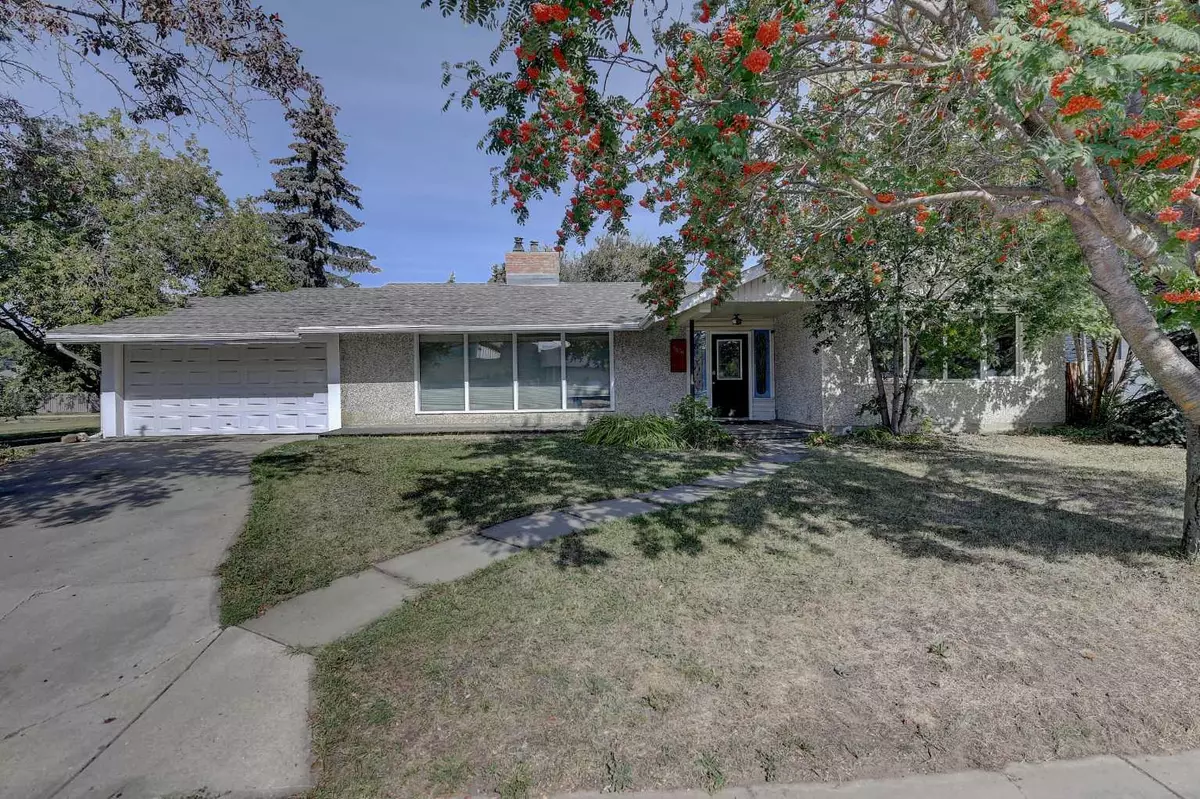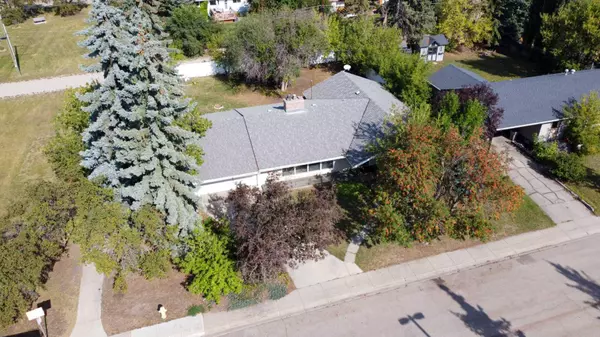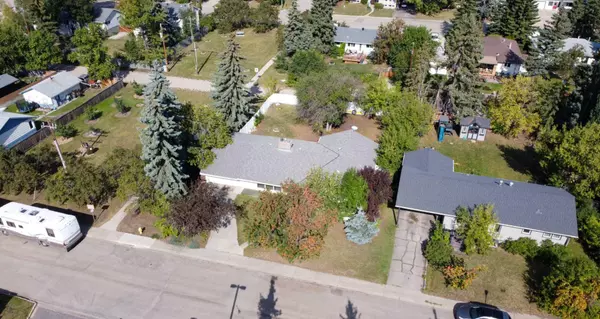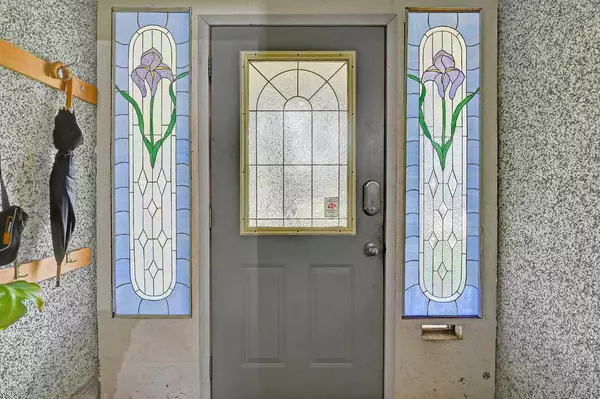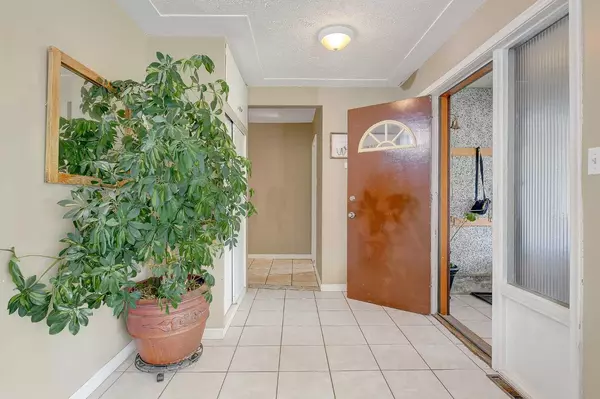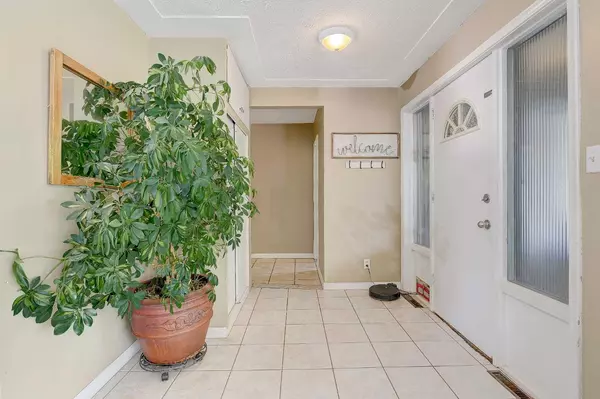$312,500
$325,000
3.8%For more information regarding the value of a property, please contact us for a free consultation.
3 Beds
2 Baths
1,695 SqFt
SOLD DATE : 10/17/2024
Key Details
Sold Price $312,500
Property Type Single Family Home
Sub Type Detached
Listing Status Sold
Purchase Type For Sale
Square Footage 1,695 sqft
Price per Sqft $184
Subdivision Vla Montrose
MLS® Listing ID A2166548
Sold Date 10/17/24
Style Bungalow
Bedrooms 3
Full Baths 1
Half Baths 1
Originating Board Grande Prairie
Year Built 1959
Annual Tax Amount $3,858
Tax Year 2024
Lot Size 9,023 Sqft
Acres 0.21
Property Description
This 1,695 sq. ft. 3 bed, 1.5 bath character bungalow sits on a HUGE 75' x 120' lot in the highly desirable VLA Montrose area. It ensures ultimate privacy, situated next to a peaceful park with a rear easement. The three-season front porch, showcasing a distinctive stained glass door, creates a welcoming first impression as it leads to a nice-sized tile entry. Nearby living room boasts a wood-burning fireplace framed by a beautiful white brick feature wall, complete with floating shelves and various built-in alcoves, while a wall of windows floods the space with natural light. Kitchen is bright and inviting, featuring a striking combination of blue and white cabinets, new sink with water filter, and convenient breakfast bar for quick meals. Laundry area is conveniently situated just off the kitchen, featuring cabinets, sink, and adjacent cold storage area and nearby half bath. Host gatherings with ease in the roomy dining area, perfectly suited for a large family-sized table, with patio doors opening to the backyard. Hallway leading to the three bedrooms stands out with a full wall of built-ins, offering plenty of storage space. The 4 pc bath includes tub with full tile surround and XL large vanity. This lovely home features vinyl plank flooring, laminate and tile throughout (no carpets) Spacious backyard features a patio with a gas line for BBQ, mature trees, and a fire pit area, all enclosed by a low-maintenance composite fence. This unique home won’t be available for long. Schedule your viewing today!
Location
Province AB
County Grande Prairie
Zoning RR
Direction S
Rooms
Basement None
Interior
Interior Features Built-in Features, Closet Organizers
Heating Forced Air, Natural Gas
Cooling None
Flooring Laminate, Tile, Wood
Fireplaces Number 1
Fireplaces Type Brick Facing, Living Room, Wood Burning
Appliance Dishwasher, Dryer, Electric Stove, Freezer, Microwave, Refrigerator, Washer, Window Coverings
Laundry Main Level, Sink
Exterior
Parking Features Double Garage Attached
Garage Spaces 2.0
Garage Description Double Garage Attached
Fence Fenced
Community Features Park, Schools Nearby, Shopping Nearby
Roof Type Asphalt Shingle
Porch Patio
Lot Frontage 75.13
Total Parking Spaces 3
Building
Lot Description Back Lane, Few Trees, Landscaped, Private, Rectangular Lot
Foundation Slab
Architectural Style Bungalow
Level or Stories One
Structure Type Stucco
Others
Restrictions None Known
Tax ID 91957986
Ownership Private
Read Less Info
Want to know what your home might be worth? Contact us for a FREE valuation!

Our team is ready to help you sell your home for the highest possible price ASAP

"My job is to find and attract mastery-based agents to the office, protect the culture, and make sure everyone is happy! "


