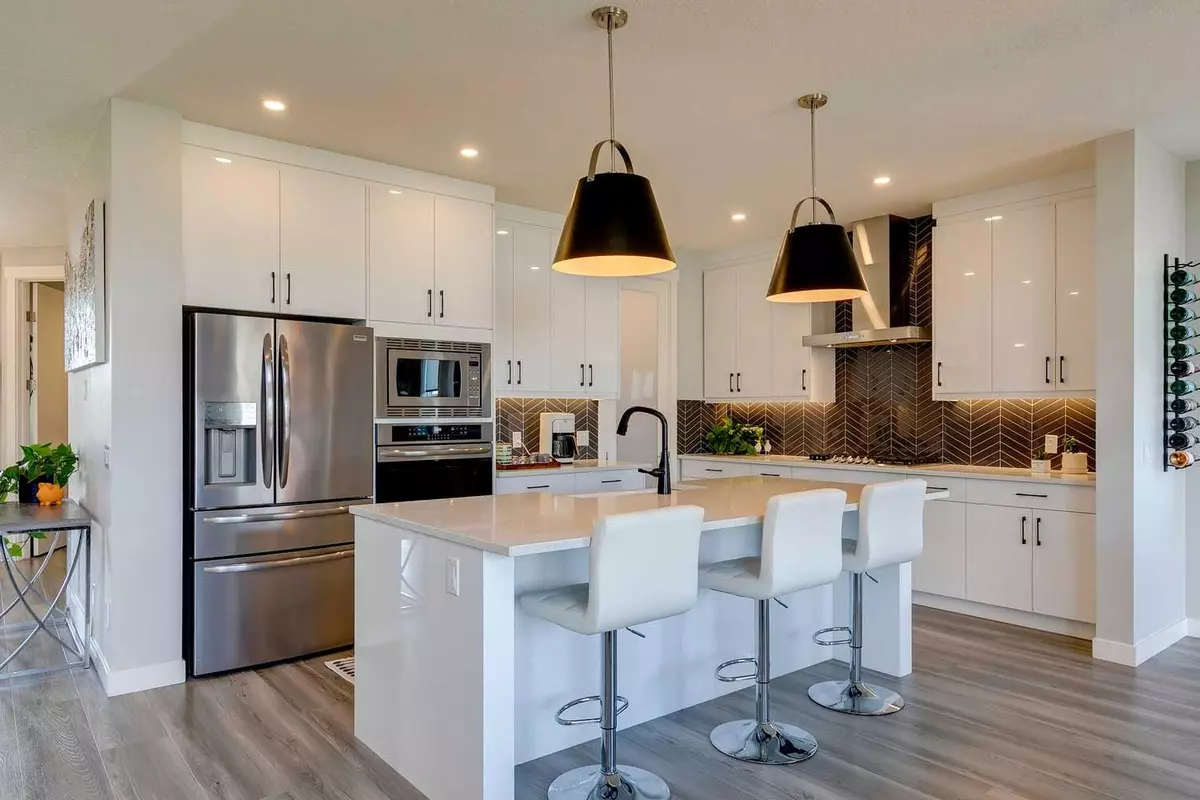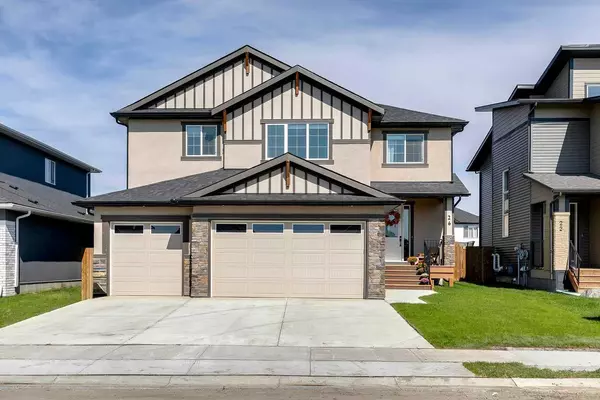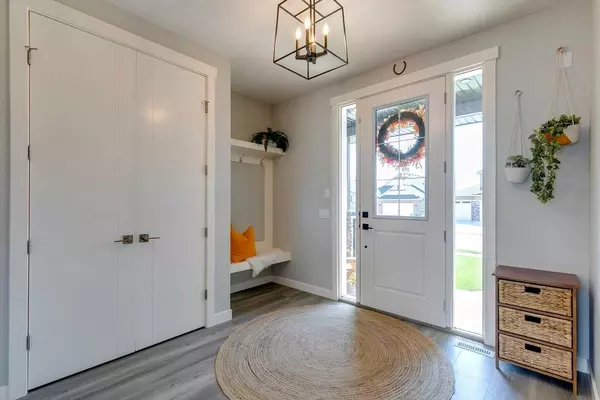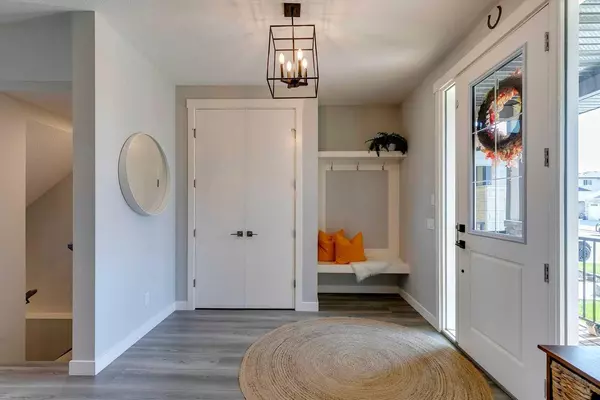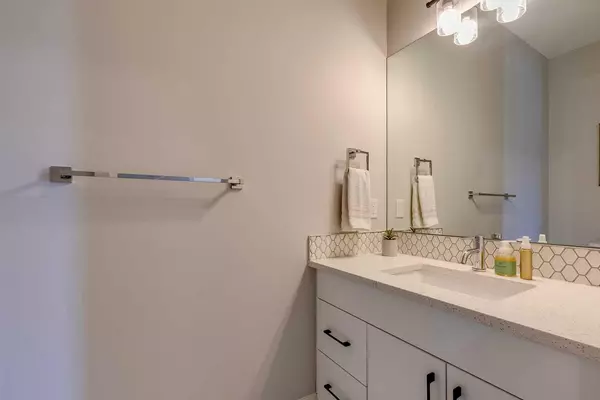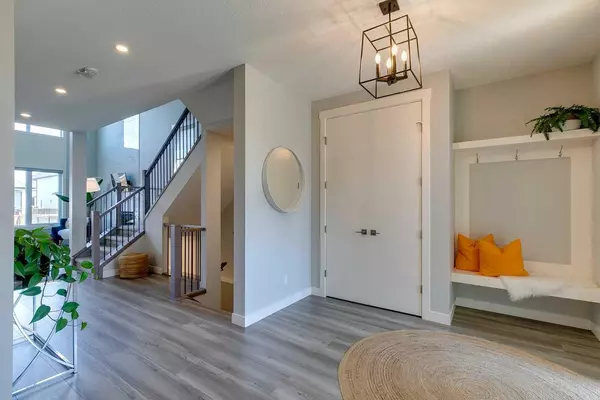$800,000
$789,000
1.4%For more information regarding the value of a property, please contact us for a free consultation.
3 Beds
3 Baths
2,703 SqFt
SOLD DATE : 10/15/2024
Key Details
Sold Price $800,000
Property Type Single Family Home
Sub Type Detached
Listing Status Sold
Purchase Type For Sale
Square Footage 2,703 sqft
Price per Sqft $295
MLS® Listing ID A2170293
Sold Date 10/15/24
Style 2 Storey
Bedrooms 3
Full Baths 2
Half Baths 1
Originating Board Calgary
Year Built 2022
Annual Tax Amount $3,399
Tax Year 2024
Lot Size 7,840 Sqft
Acres 0.18
Property Description
Step into a life of elegance and tranquility at 26 North Bridges Road, where the charm of small-town living meets the sophistication of modern design. Nestled in the serene community of Langdon, this beautifully crafted home offers an escape from the hustle and bustle of city life, inviting you to enjoy the luxuries of space, privacy, and an unparalleled lifestyle. You'll immediately be captivated by the impressive curb appeal, featuring a massive triple attached garage that not only provides ample space for vehicles but also serves as the perfect workshop or storage area for all your hobbies and toys. The oversized lot ensures you have plenty of room to breathe, entertain, and relish the peace and quiet that comes with living in a close-knit, welcoming community. Step inside, and you'll be greeted by a grand open-to-below area that floods the home with natural light, creating a warm and inviting atmosphere. The spacious main floor is designed with both comfort and style in mind, featuring a gourmet kitchen that will inspire your inner chef. With ceiling-height cabinetry, a sleek gas stove, and a striking floor-to-ceiling tile feature, this kitchen is as functional as it is beautiful. Whether you're hosting a dinner party or enjoying a quiet meal with family, this space will be the heart of your home. Motorized blinds have been added to the expansive windows so you can control the amount of light and privacy on this level. Upstairs, you'll find three generously sized bedrooms, each offering a serene retreat for rest and relaxation. The large bonus room provides the perfect space for a home theatre, playroom, or even a private office. The possibilities are endless, and the thoughtful layout ensures that everyone in the family has their own space to unwind. Built in 2022, this home was heavily upgraded by its current owners, who spared no expense in ensuring every detail was carefully considered. The best part? You get to enjoy all these upgrades without the hassle of building from scratch, without paying GST, and with the peace of mind that comes with the remaining warranty. Purchasing this home means more than just owning a beautiful home; it means becoming part of a community that values a slower pace of life, where neighbours know each other by name, and where you can truly unwind and enjoy the simple pleasures. Whether you're enjoying a morning coffee on your spacious deck, taking a stroll through the quiet streets of Langdon, or exploring the nearby parks and recreational areas, you'll find that this home offers the perfect balance of luxury, comfort, and small-town charm. Please contact us to book a private tour today.
Location
Province AB
County Rocky View County
Zoning R1
Direction S
Rooms
Other Rooms 1
Basement Full, Unfinished
Interior
Interior Features High Ceilings
Heating Forced Air, Natural Gas
Cooling None
Flooring Carpet, Ceramic Tile, Vinyl Plank
Fireplaces Number 1
Fireplaces Type Gas, Living Room, Tile
Appliance Built-In Oven, Dishwasher, Dryer, Gas Cooktop, Microwave, Refrigerator, Washer
Laundry Laundry Room
Exterior
Parking Features Triple Garage Attached
Garage Spaces 3.0
Garage Description Triple Garage Attached
Fence Fenced
Community Features Shopping Nearby
Roof Type Asphalt Shingle
Porch Deck, Front Porch
Lot Frontage 52.0
Total Parking Spaces 3
Building
Lot Description Back Yard
Foundation Poured Concrete
Architectural Style 2 Storey
Level or Stories Two
Structure Type Stone,Stucco,Wood Frame
Others
Restrictions None Known
Tax ID 93005924
Ownership Private
Read Less Info
Want to know what your home might be worth? Contact us for a FREE valuation!

Our team is ready to help you sell your home for the highest possible price ASAP
"My job is to find and attract mastery-based agents to the office, protect the culture, and make sure everyone is happy! "


