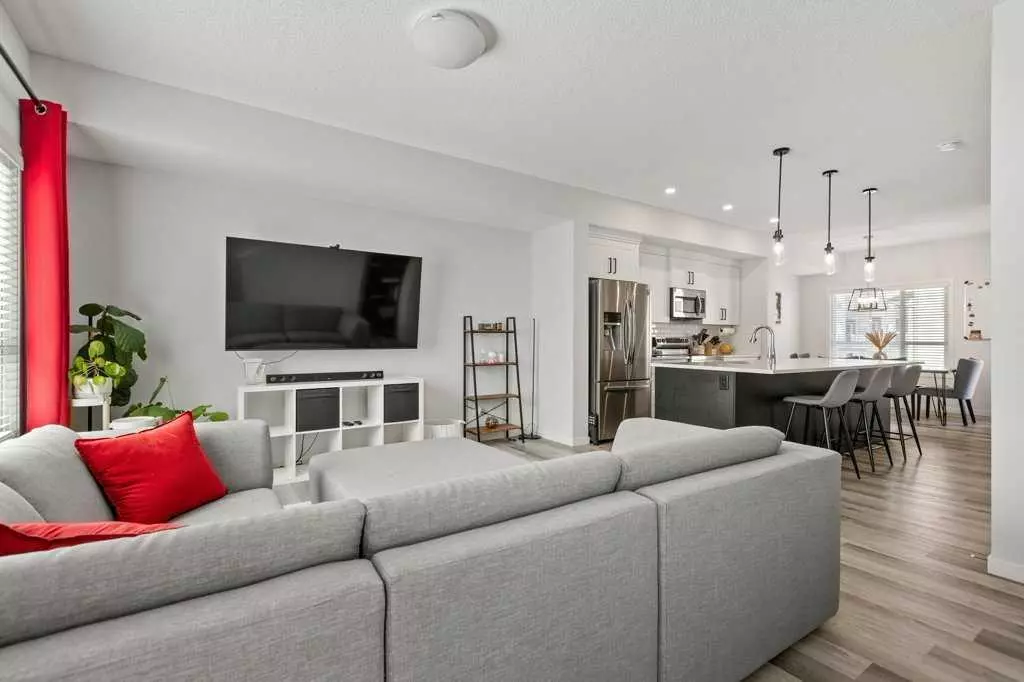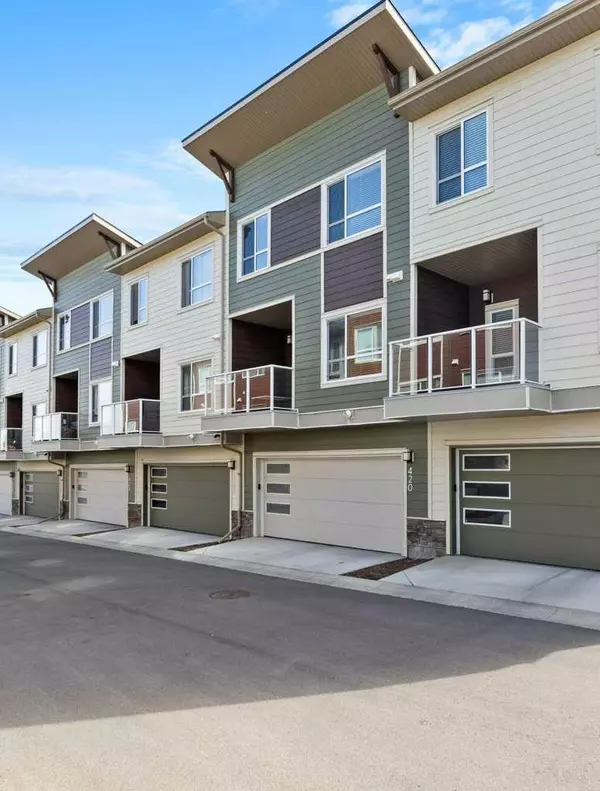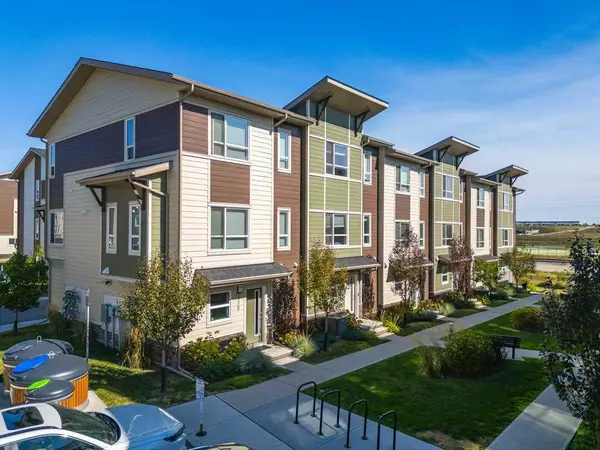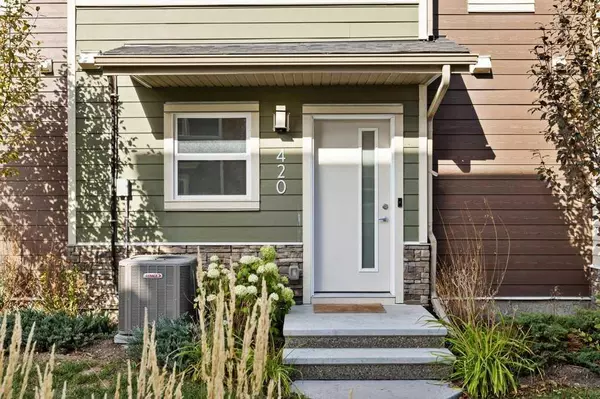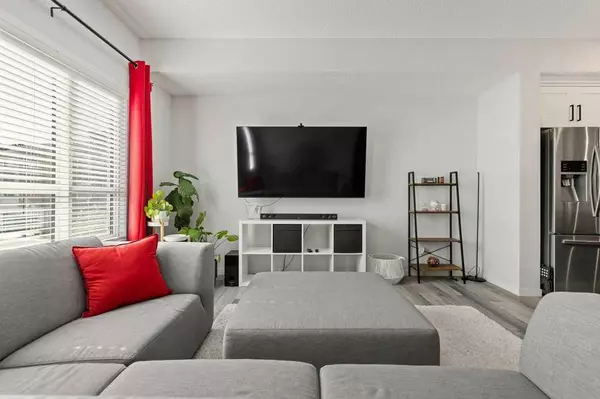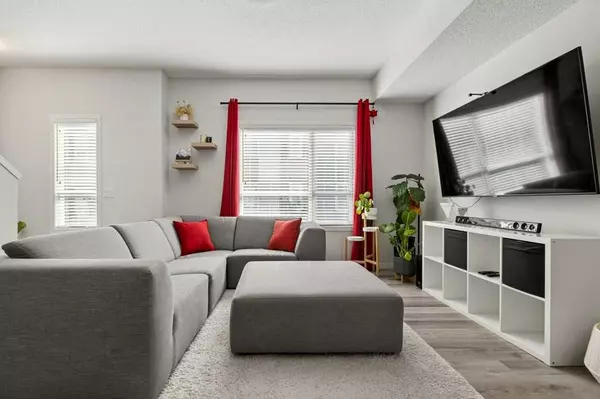$495,000
$499,900
1.0%For more information regarding the value of a property, please contact us for a free consultation.
3 Beds
3 Baths
1,655 SqFt
SOLD DATE : 10/15/2024
Key Details
Sold Price $495,000
Property Type Townhouse
Sub Type Row/Townhouse
Listing Status Sold
Purchase Type For Sale
Square Footage 1,655 sqft
Price per Sqft $299
Subdivision Harvest Hills
MLS® Listing ID A2166106
Sold Date 10/15/24
Style 3 Storey
Bedrooms 3
Full Baths 2
Half Baths 1
Condo Fees $366
HOA Fees $10/ann
HOA Y/N 1
Originating Board Calgary
Year Built 2019
Annual Tax Amount $2,951
Tax Year 2024
Lot Size 1,302 Sqft
Acres 0.03
Property Description
Welcome to hassle-free living at "The Terrace" in Harvest Hills! Built by the 5-time "Builder of Choice" award winner, Cedarglen Living Inc, this modern 3-storey townhome offers low-maintenance comfort in a prime north-central Calgary location. Enjoy easy access to Deerfoot Trail, public transit, schools, the airport, and a range of local amenities. Step into over 1,655 sq. ft. of contemporary living space (RMS professionally measured), featuring 3 bedrooms and 2.5 bathrooms. The entryway welcomes you with a bright foyer, leading to a side-by-side double attached garage with an epoxy sealed floor and flex space—perfect for a home office or storage. Laundry is a breeze with a side-by-side washer/dryer, and extra storage space to keep things tidy. The open-concept main floor is flooded with natural light from the south-facing windows, creating a warm, inviting atmosphere. The sleek modern kitchen features full-height cabinets, sleek stainless steel appliances, quartz countertops, and a generous island—ideal for entertaining or casual meals. Step outside onto the balcony to enjoy low-maintenance outdoor living, whether it's grilling on warm summer evenings or enjoying your morning coffee in peace. Upstairs, you'll find a large primary bedroom retreat, complete with a 4-piece ensuite, dual vanities, and a spacious walk-in closet. Two additional bedrooms and a 4-piece bath offer plenty of room for family or guests. With luxury vinyl plank flooring, 9-foot ceilings, energy-efficient windows with custom blinds, and stylish lighting throughout, this home is designed for modern, easy living. Forget about shovelling snow or mowing the lawn—everything here is designed for a lock-and-leave lifestyle. Contact your favourite realtor today to book a private viewing and experience this low-maintenance gem for yourself!
Location
Province AB
County Calgary
Area Cal Zone N
Zoning M-G d80
Direction S
Rooms
Other Rooms 1
Basement None
Interior
Interior Features Double Vanity, High Ceilings, Kitchen Island, No Smoking Home, Open Floorplan, Pantry, Stone Counters, Vinyl Windows, Walk-In Closet(s)
Heating Forced Air, Natural Gas
Cooling Central Air
Flooring Carpet, Tile, Vinyl Plank
Appliance Central Air Conditioner, Dishwasher, Electric Stove, Garage Control(s), Microwave Hood Fan, Refrigerator, Washer/Dryer, Window Coverings
Laundry Laundry Room, Main Level
Exterior
Parking Features Double Garage Attached, Garage Door Opener, Garage Faces Rear, Side By Side
Garage Spaces 2.0
Garage Description Double Garage Attached, Garage Door Opener, Garage Faces Rear, Side By Side
Fence None
Community Features Playground, Schools Nearby, Shopping Nearby, Sidewalks, Street Lights
Amenities Available None
Roof Type Asphalt Shingle
Porch Balcony(s)
Lot Frontage 21.0
Exposure E,N,S
Total Parking Spaces 2
Building
Lot Description Back Lane, Few Trees, Low Maintenance Landscape, Landscaped, Level, Street Lighting, Rectangular Lot
Story 3
Foundation Poured Concrete
Architectural Style 3 Storey
Level or Stories Three Or More
Structure Type Composite Siding,Metal Siding ,Stone,Wood Frame
Others
HOA Fee Include Amenities of HOA/Condo,Common Area Maintenance,Insurance,Maintenance Grounds,Professional Management,Reserve Fund Contributions,Snow Removal,Trash
Restrictions Board Approval
Ownership Private
Pets Allowed Cats OK, Dogs OK, Yes
Read Less Info
Want to know what your home might be worth? Contact us for a FREE valuation!

Our team is ready to help you sell your home for the highest possible price ASAP
"My job is to find and attract mastery-based agents to the office, protect the culture, and make sure everyone is happy! "


