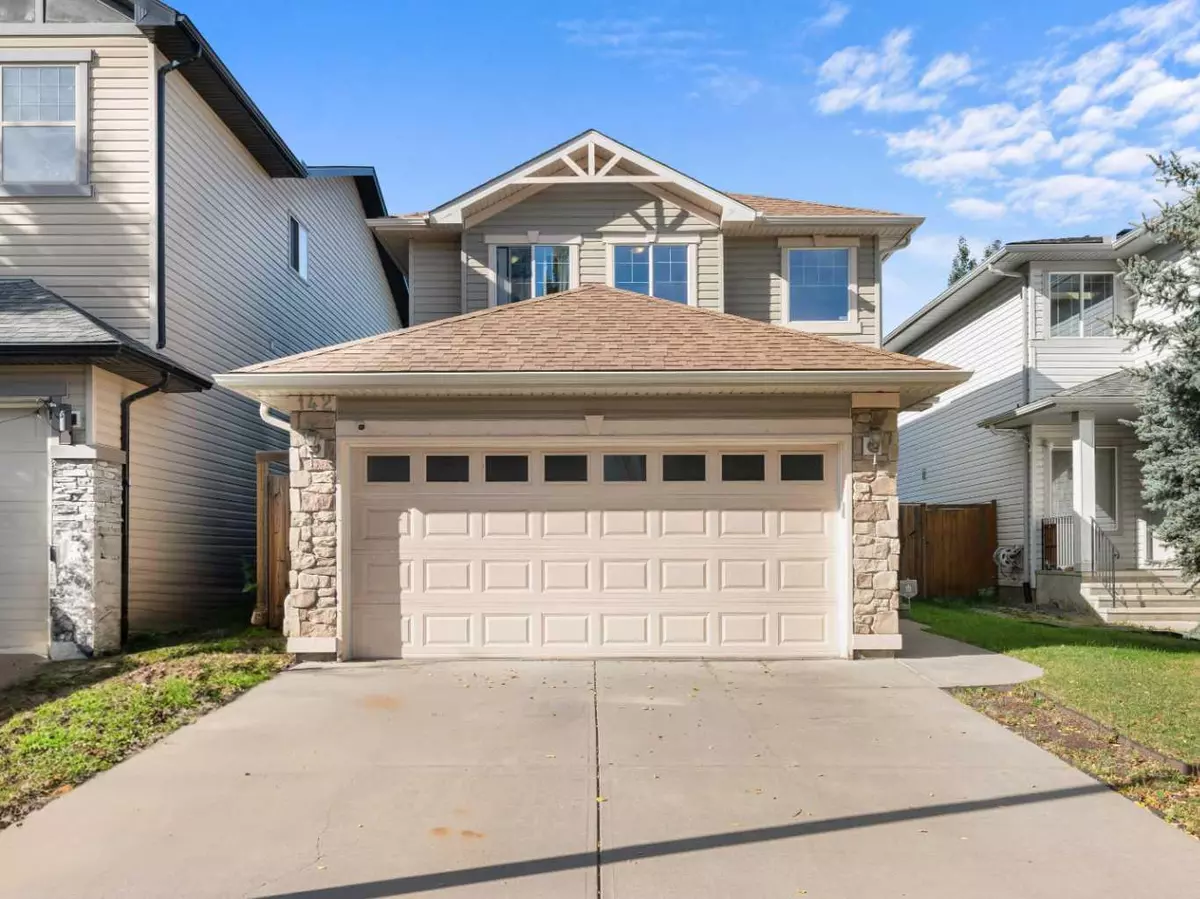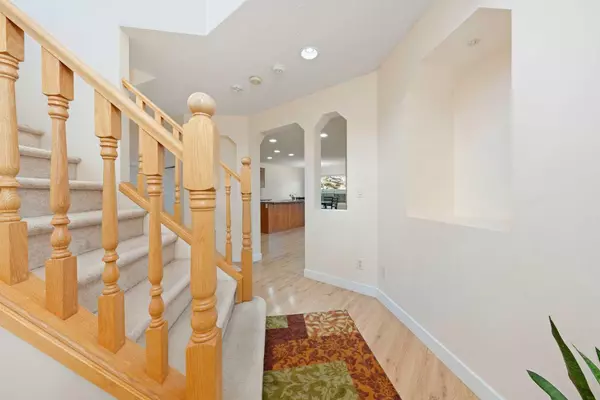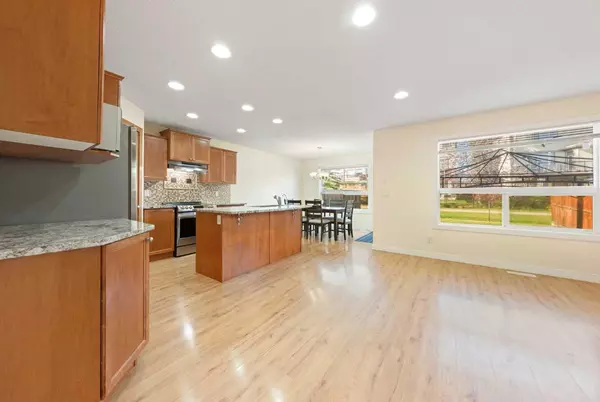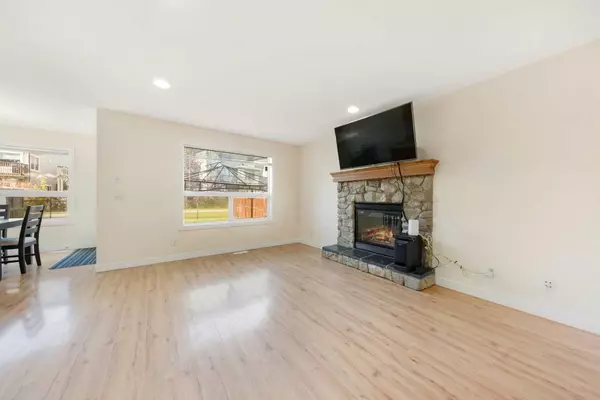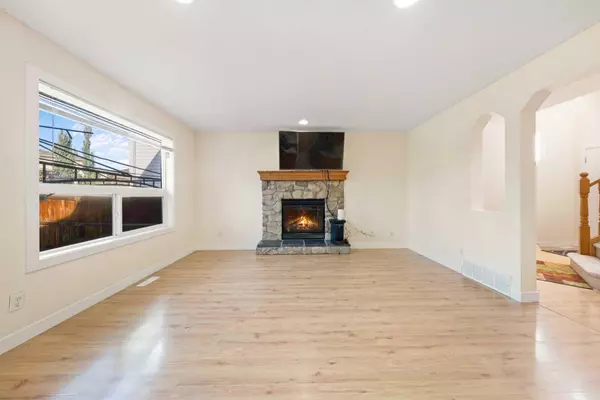$643,500
$650,000
1.0%For more information regarding the value of a property, please contact us for a free consultation.
4 Beds
4 Baths
1,488 SqFt
SOLD DATE : 10/15/2024
Key Details
Sold Price $643,500
Property Type Single Family Home
Sub Type Detached
Listing Status Sold
Purchase Type For Sale
Square Footage 1,488 sqft
Price per Sqft $432
Subdivision Evergreen
MLS® Listing ID A2171165
Sold Date 10/15/24
Style 2 Storey
Bedrooms 4
Full Baths 3
Half Baths 1
HOA Fees $8/ann
HOA Y/N 1
Originating Board Calgary
Year Built 2006
Annual Tax Amount $3,729
Tax Year 2024
Lot Size 3,788 Sqft
Acres 0.09
Property Description
Cancelled: ***Open House Saturday - October 12, 2024 - 2:00 pm to 4:00 pm***( conditionally sold)
Welcome to this inviting 4-bedroom, 2-storey home, backing onto a peaceful green belt with direct access to Fish Creek Park! The main floor features an open-concept design, a beautiful granite kitchen with a large island, and a huge deck perfect for enjoying the view. The cozy living room with a fireplace, plus main floor laundry and a 2-piece bath, make life easy.
Upstairs, the master bedroom offers a private ensuite and walk-in closet, along with two more spacious bedrooms and a 4-piece bathroom. The fully finished basement provides a family room, fourth bedroom, and an extra bathroom—perfect for guests or extra space.
This home is perfect for families with school-age children, being close to four schools: Evergreen School (K-5), Our Lady of the Evergreens School (K-6), Marshall Springs School (6-9), and Dr. Freda Miller School (K-4). In addition to the proximity to schools, Fish Creek Park is just a short walk away, offering beautiful walking trails, nature, and outdoor activities for the whole family. It is also close to shopping center, the LRT, and more. With all the essentials nearby, it's ready for you to move in and enjoy!
Location
Province AB
County Calgary
Area Cal Zone S
Zoning R-G
Direction E
Rooms
Other Rooms 1
Basement Finished, Full
Interior
Interior Features Granite Counters, Kitchen Island
Heating Forced Air
Cooling None
Flooring Carpet, Ceramic Tile, Laminate
Fireplaces Number 1
Fireplaces Type Gas
Appliance Dishwasher, Dryer, Electric Stove, Microwave, Oven, Refrigerator, Washer
Laundry Main Level
Exterior
Parking Features Double Garage Attached
Garage Spaces 2.0
Garage Description Double Garage Attached
Fence Fenced
Community Features Park, Schools Nearby, Shopping Nearby
Amenities Available Park
Roof Type Asphalt Shingle
Porch See Remarks
Lot Frontage 109.88
Total Parking Spaces 2
Building
Lot Description Back Yard
Foundation Poured Concrete
Architectural Style 2 Storey
Level or Stories Two
Structure Type Stone,Vinyl Siding,Wood Frame
Others
Restrictions None Known
Tax ID 95051917
Ownership Private
Read Less Info
Want to know what your home might be worth? Contact us for a FREE valuation!

Our team is ready to help you sell your home for the highest possible price ASAP
"My job is to find and attract mastery-based agents to the office, protect the culture, and make sure everyone is happy! "


