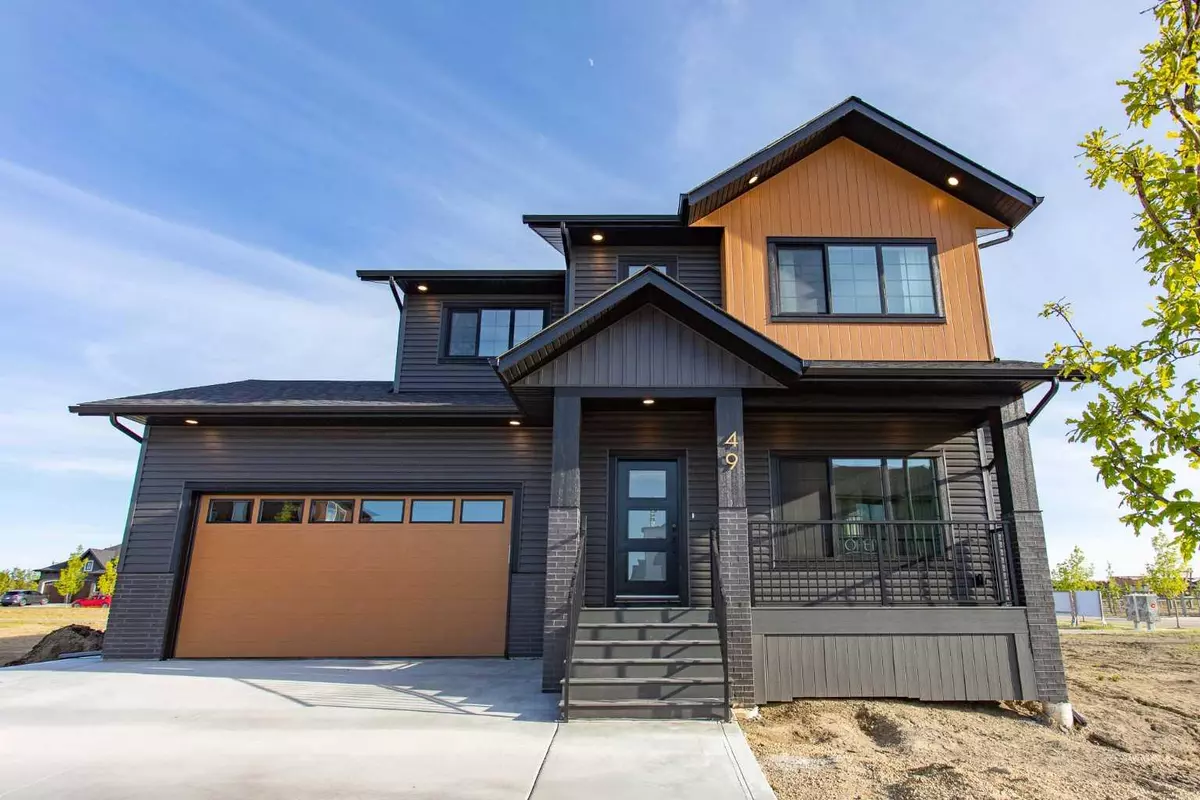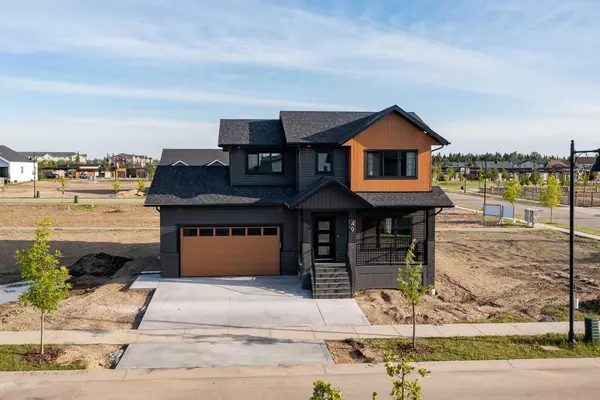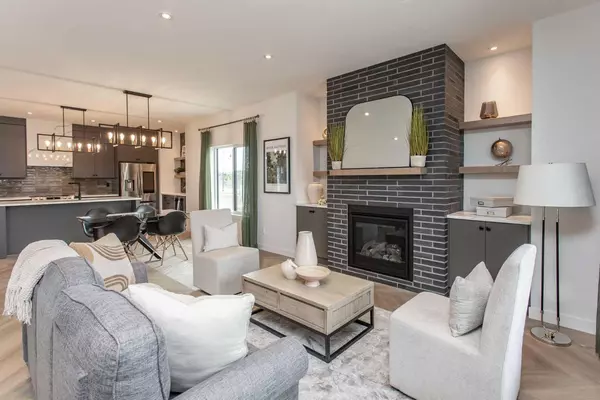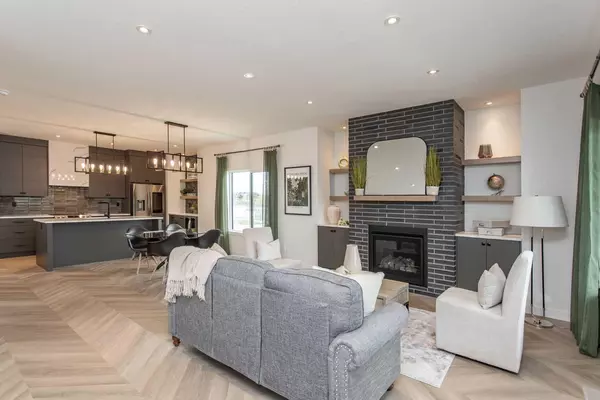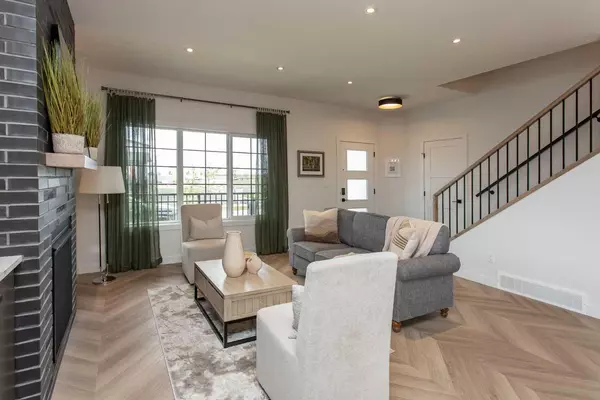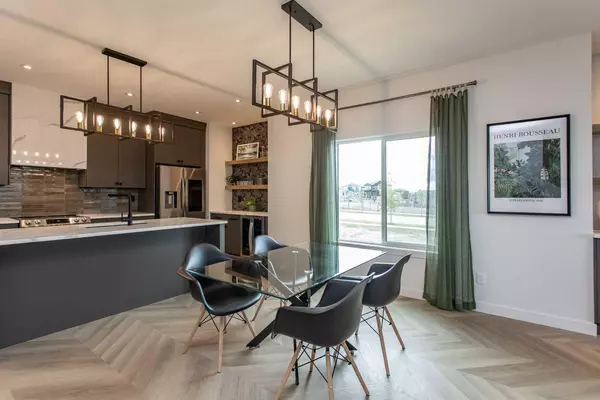$630,000
$639,900
1.5%For more information regarding the value of a property, please contact us for a free consultation.
3 Beds
3 Baths
1,736 SqFt
SOLD DATE : 10/10/2024
Key Details
Sold Price $630,000
Property Type Single Family Home
Sub Type Detached
Listing Status Sold
Purchase Type For Sale
Square Footage 1,736 sqft
Price per Sqft $362
Subdivision Timberlands North
MLS® Listing ID A2163493
Sold Date 10/10/24
Style 2 Storey
Bedrooms 3
Full Baths 2
Half Baths 1
Originating Board Central Alberta
Year Built 2024
Annual Tax Amount $2,269
Tax Year 2024
Lot Size 4,920 Sqft
Acres 0.11
Property Description
Elevate your lifestyle with this exquisite, brand-new 2-storey home in Timberlands North, designed for those seeking more space and sophistication. Perfectly positioned within walking distance to schools, libraries, shops, and services, this home offers convenience for your busy life while being part of a vibrant, expanding community.
The open-concept main floor is built for entertaining and everyday living. The Kitchen is a blend of form and function, featuring soft-close cabinets with three banks of pot and pan drawers, stunning Valentino quartz counters, and a custom quartz range hood. A Samsung appliance package, large central island, and a stylish coffee/bar area with open shelving and a bar fridge make this space an entertainer's dream. The Living Room, highlighted by a floor-to-ceiling brick-accented fireplace, is bathed in natural light—perfect for hosting friends or cozy family evenings. A half bath and garage access complete the main level.
Upstairs, the Master Suite provides a luxurious escape with coffered ceilings, a spa-like 5-piece ensuite with dual sinks, a walk-in tile shower, and a soaker tub. The walk-in closet, complete with built-in shelving, offers abundant storage. Two additional Bedrooms, a beautifully appointed 4-piece Bath, and an upper-level Laundry Room provide practicality and ease for the entire family.
The lower level is a blank canvas, ready for whatever your family needs—whether it's a play area, home office, or gym, the space can be tailored to your lifestyle. The builder offers the option to finish it to your specifications, adding even more value to this home.
Outside, you'll appreciate the meticulous design, from the black-framed windows and premium-grade siding to the striking iron/ore colour scheme and cedar accents. The front and back decks are perfect for outdoor living, and the energy-efficient design—complete with solar power readiness, on-demand water heater, and R-60 insulation—ensures this home is as smart as it is stylish.
With generous space, modern amenities, and a location set for future growth, 49 Tranter Street offers your family the perfect blend of luxury and functionality. Make it your forever home!
Location
Province AB
County Red Deer
Zoning R1WS
Direction N
Rooms
Other Rooms 1
Basement Full, Unfinished
Interior
Interior Features Built-in Features, Double Vanity, High Ceilings, Kitchen Island, No Animal Home, No Smoking Home, Open Floorplan, See Remarks, Stone Counters, Walk-In Closet(s)
Heating Forced Air
Cooling None
Flooring Vinyl Plank
Fireplaces Number 1
Fireplaces Type Gas
Appliance Bar Fridge, Dishwasher, Microwave, Refrigerator, Stove(s), Washer/Dryer, Window Coverings
Laundry Laundry Room, Upper Level
Exterior
Parking Features Double Garage Attached
Garage Spaces 2.0
Garage Description Double Garage Attached
Fence None
Community Features Park, Schools Nearby, Shopping Nearby, Sidewalks, Street Lights
Roof Type Asphalt Shingle
Porch Deck, Front Porch
Lot Frontage 55.0
Total Parking Spaces 4
Building
Lot Description Back Yard, City Lot, Rectangular Lot
Foundation Poured Concrete
Architectural Style 2 Storey
Level or Stories Two
Structure Type Wood Frame
New Construction 1
Others
Restrictions Architectural Guidelines
Tax ID 91514107
Ownership Private
Read Less Info
Want to know what your home might be worth? Contact us for a FREE valuation!

Our team is ready to help you sell your home for the highest possible price ASAP
"My job is to find and attract mastery-based agents to the office, protect the culture, and make sure everyone is happy! "


