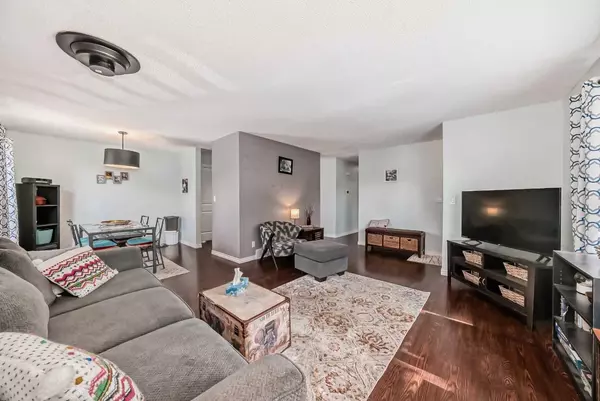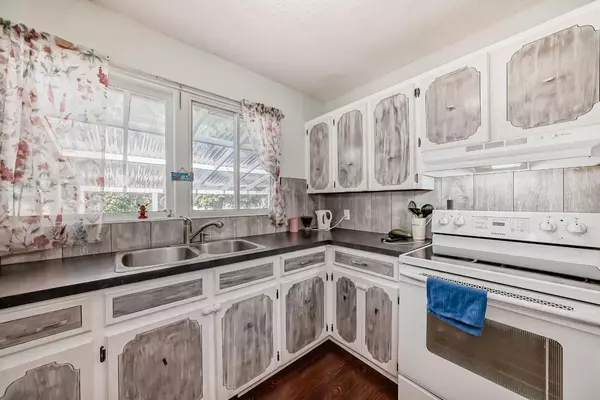$373,000
$385,000
3.1%For more information regarding the value of a property, please contact us for a free consultation.
3 Beds
2 Baths
1,125 SqFt
SOLD DATE : 10/07/2024
Key Details
Sold Price $373,000
Property Type Single Family Home
Sub Type Detached
Listing Status Sold
Purchase Type For Sale
Square Footage 1,125 sqft
Price per Sqft $331
MLS® Listing ID A2161716
Sold Date 10/07/24
Style Bungalow
Bedrooms 3
Full Baths 1
Half Baths 1
Originating Board Calgary
Year Built 1969
Annual Tax Amount $2,807
Tax Year 2024
Lot Size 7,800 Sqft
Acres 0.18
Property Description
MOVE IN READY! | 3 BEDROOMS! | SINGLE DETACHED GARAGE! | HUGE YARD! | Step into your newbright home and get settled in for a cozy winter! This move-in ready home hasanewer roof, hotwater tank and furnace, and hasplenty of room for a young family or a couple with its threebedrooms and large yard for kids or dogs to run around in. A large South-facing window in the livingroom creates a bright and welcoming home, and there is a spacious dining area with a functionalkitchen that leads to the yard. The primary bedroom has a convenient 2-piece ensuite. The basement is framed in for two more bedrooms and a bathroom with plumbing in place, and the laundry is located down here as well. A long driveway leads to the single garage and the yard which has a private setting with many trees and a back lane creating separation from other homes. Olds is a growing town that has everything you need from a Walmart Supercentre to restaurants, cafes and gyms, a hospital and many schools. This is a great opportunity to get your foot in the real estatemarket and start building some equity at an affordable price
Location
Province AB
County Mountain View County
Zoning R1
Direction W
Rooms
Other Rooms 1
Basement Full, Partially Finished
Interior
Interior Features Open Floorplan, Storage
Heating Forced Air
Cooling None
Flooring Vinyl
Appliance Dryer, Electric Stove, Range Hood, Refrigerator, Washer, Window Coverings
Laundry In Basement
Exterior
Parking Features Driveway, Single Garage Detached
Garage Spaces 1.0
Garage Description Driveway, Single Garage Detached
Fence Fenced
Community Features Park, Playground, Schools Nearby, Shopping Nearby, Sidewalks, Street Lights
Roof Type Asphalt Shingle
Porch Deck
Lot Frontage 65.0
Total Parking Spaces 3
Building
Lot Description Back Yard, Front Yard
Foundation Poured Concrete
Architectural Style Bungalow
Level or Stories One
Structure Type Stucco
Others
Restrictions None Known
Tax ID 93021629
Ownership Private
Read Less Info
Want to know what your home might be worth? Contact us for a FREE valuation!

Our team is ready to help you sell your home for the highest possible price ASAP

"My job is to find and attract mastery-based agents to the office, protect the culture, and make sure everyone is happy! "







