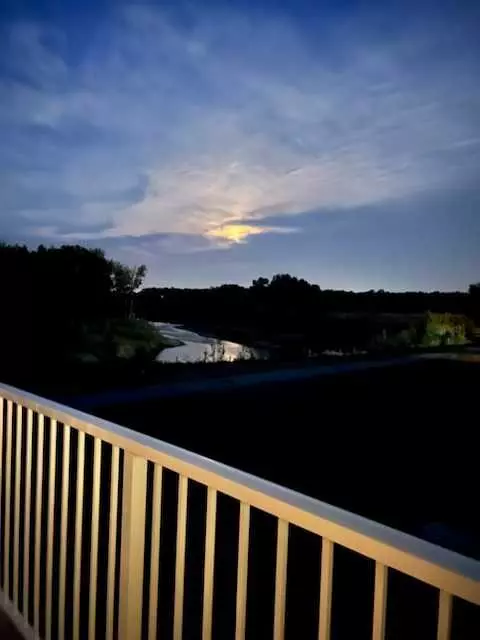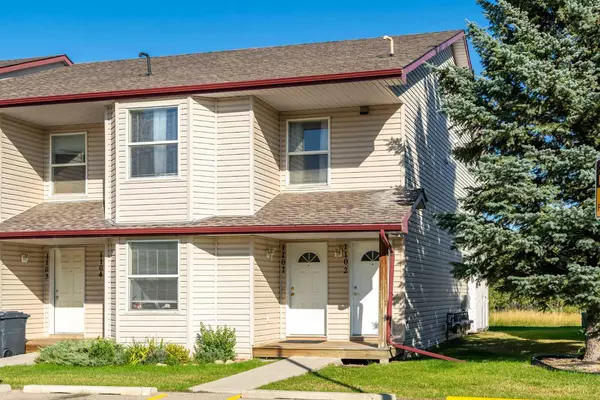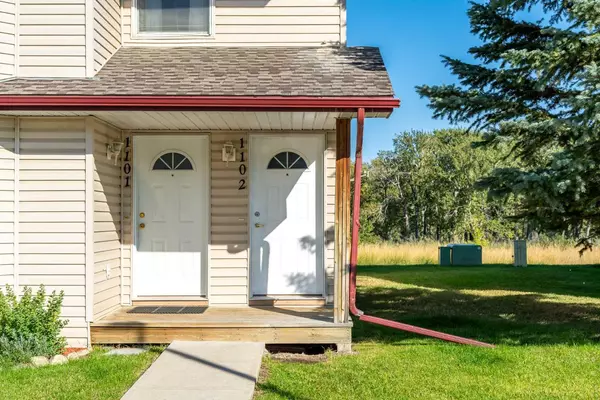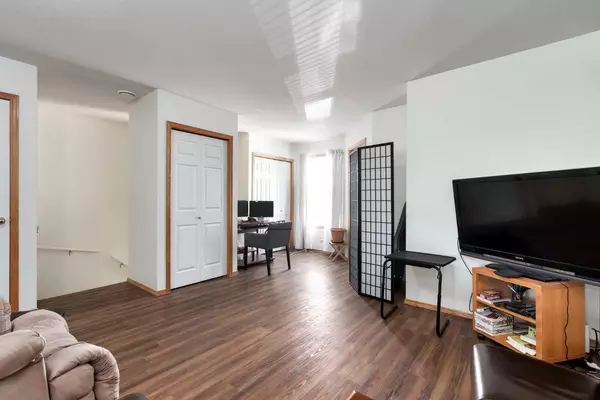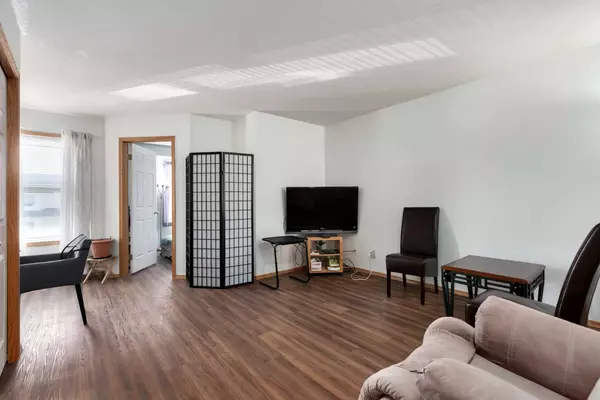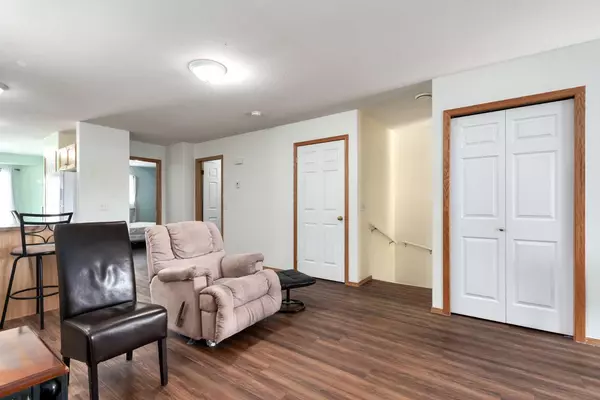$219,900
$219,900
For more information regarding the value of a property, please contact us for a free consultation.
2 Beds
1 Bath
991 SqFt
SOLD DATE : 10/02/2024
Key Details
Sold Price $219,900
Property Type Townhouse
Sub Type Row/Townhouse
Listing Status Sold
Purchase Type For Sale
Square Footage 991 sqft
Price per Sqft $221
Subdivision Eagleview Estates
MLS® Listing ID A2166360
Sold Date 10/02/24
Style Stacked Townhouse
Bedrooms 2
Full Baths 1
Condo Fees $230
Originating Board Calgary
Year Built 2003
Annual Tax Amount $1,241
Tax Year 2024
Property Description
This corner west and east-facing upper unit has no neighbours behind and has an incredible view of the river from the balcony, providing relaxing mornings while enjoying the sunrise. With an open floor plan, this home has a functional country style kitchen with breakfast bar, 2 bedrooms and a four piece bathroom. Extras include in-floor heat, fresh paint, and vinyl plank throughout, making for a bright and airy feel. With its amazing view, low condo fees of only $230 a month, close access to Highway 2 and all the amenities of High River, this home is worth the look! Please click the multimedia tab for an interactive virtual 3D tour and floor plans.
Location
Province AB
County Foothills County
Zoning TND
Direction W
Rooms
Basement None
Interior
Interior Features Breakfast Bar, No Animal Home, No Smoking Home, Open Floorplan, Pantry
Heating In Floor
Cooling None
Flooring Vinyl Plank
Appliance Dishwasher, Range Hood, Refrigerator, Stove(s), Washer/Dryer, Window Coverings
Laundry In Unit
Exterior
Parking Features Assigned, Stall
Garage Description Assigned, Stall
Fence None
Community Features Playground, Schools Nearby, Shopping Nearby, Walking/Bike Paths
Amenities Available Visitor Parking
Roof Type Asphalt Shingle
Porch Balcony(s)
Exposure W
Total Parking Spaces 1
Building
Lot Description Creek/River/Stream/Pond, No Neighbours Behind, Views
Foundation Poured Concrete
Architectural Style Stacked Townhouse
Level or Stories One
Structure Type Wood Frame
Others
HOA Fee Include Common Area Maintenance,Maintenance Grounds,Parking,Professional Management,Reserve Fund Contributions,Snow Removal
Restrictions None Known
Tax ID 93969243
Ownership Private
Pets Allowed Restrictions, Yes
Read Less Info
Want to know what your home might be worth? Contact us for a FREE valuation!

Our team is ready to help you sell your home for the highest possible price ASAP

"My job is to find and attract mastery-based agents to the office, protect the culture, and make sure everyone is happy! "


